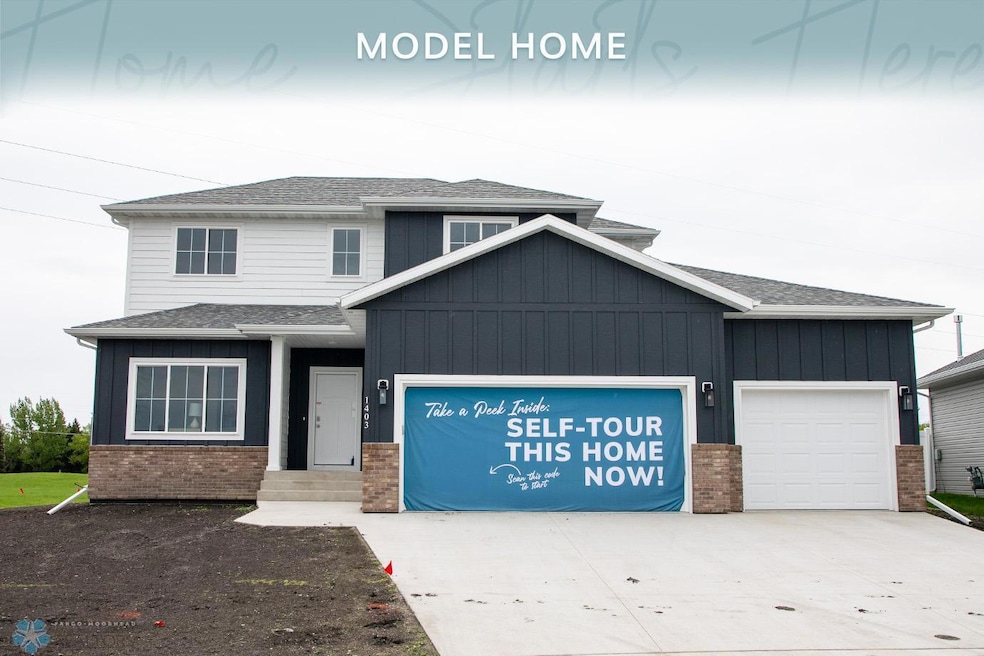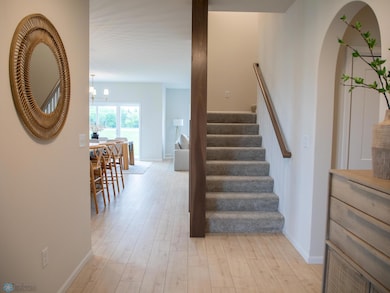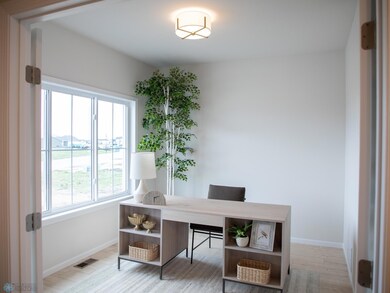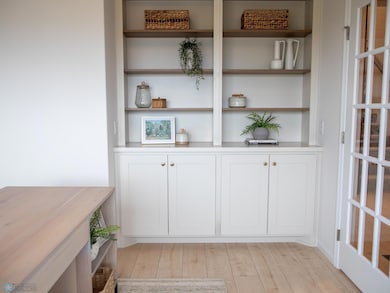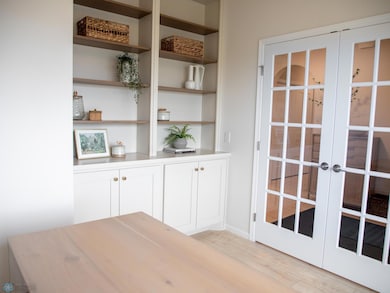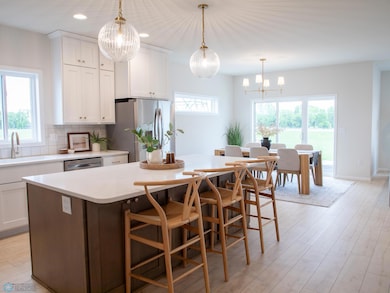
1403 66th Ave S Fargo, ND 58104
Davies NeighborhoodEstimated payment $3,241/month
Highlights
- New Construction
- Loft
- No HOA
- Bennett Elementary School Rated A-
- Mud Room
- Home Office
About This Home
Ask about $20,000 builder promo! This 2-Story boasts 4 bedrooms, 3 bathrooms and a 3-stall garage. Master suite and Laundry Room on the main floor! Spacious kitchen with gas range, large island, quartz countertops, custom tile backsplash, and walk-in pantry. The dining and living rooms have an abundance of natural light and feature an archway to the master suite. Upstairs you'll find 3 additional bedrooms, a full bathroom, and loft area. Includes sod yard, irrigation, patio, and stainless steel appliances. Owner/Agent
Home Details
Home Type
- Single Family
Est. Annual Taxes
- $569
Year Built
- Built in 2024 | New Construction
Lot Details
- 9,947 Sq Ft Lot
- Lot Dimensions are 52x148x99x123
Parking
- 3 Car Attached Garage
- Insulated Garage
Home Design
- Architectural Shingle Roof
- Wood Siding
Interior Spaces
- 2,570 Sq Ft Home
- 2-Story Property
- Mud Room
- Living Room
- Dining Room
- Home Office
- Loft
- Utility Room
- Utility Room Floor Drain
- Basement
Kitchen
- Walk-In Pantry
- Range
- Microwave
- Dishwasher
- Stainless Steel Appliances
Bedrooms and Bathrooms
- 4 Bedrooms
- En-Suite Bathroom
- Walk-In Closet
Laundry
- Laundry Room
- Washer and Dryer Hookup
Outdoor Features
- Patio
Utilities
- Forced Air Heating and Cooling System
- Vented Exhaust Fan
- Electric Water Heater
Community Details
- No Home Owners Association
- Built by THOMSEN HOMES, LLC
- Meadow View Add Subdivision
Listing and Financial Details
- Assessor Parcel Number 01880401330000
Matterport 3D Tour
Map
Home Values in the Area
Average Home Value in this Area
Tax History
| Year | Tax Paid | Tax Assessment Tax Assessment Total Assessment is a certain percentage of the fair market value that is determined by local assessors to be the total taxable value of land and additions on the property. | Land | Improvement |
|---|---|---|---|---|
| 2024 | $4,342 | $21,200 | $21,200 | $0 |
| 2023 | $1,337 | $10,600 | $10,600 | $0 |
| 2022 | $1,284 | $10,600 | $10,600 | $0 |
Property History
| Date | Event | Price | List to Sale | Price per Sq Ft |
|---|---|---|---|---|
| 09/24/2025 09/24/25 | Pending | -- | -- | -- |
| 09/17/2025 09/17/25 | Off Market | -- | -- | -- |
| 06/10/2025 06/10/25 | Price Changed | $607,192 | +1.5% | $236 / Sq Ft |
| 04/16/2025 04/16/25 | Price Changed | $597,992 | +1.0% | $233 / Sq Ft |
| 03/17/2025 03/17/25 | For Sale | $591,992 | -- | $230 / Sq Ft |
About the Listing Agent

Born and raised in rural Montana, Beau Flom, founder of Flom Property Group, grew up on farms and ranches. After graduating high school, he served as a hospital corpsman in the US Navy, an experience that taught him discipline and teamwork. After serving, Flom went back to school to be a Physician Assistant. He worked in Fargo in cardiac surgery for 12 years. Despite the impressive resume, Flom couldn’t help but wonder about his next path. One of his hobbies since college included buying and
Beau's Other Listings
Source: NorthstarMLS
MLS Number: 6685177
APN: 01-8804-01330-000
- 2180 Bi-Level Twin Plan at Meadow View
- 1670 3-Stall Plan at Meadow View
- Joye 2-Story Plan at Meadow View
- 2180 Bi-Level 2-Stall Plan at Meadow View
- 1322 2-Stall Plan at Meadow View
- 1439 3-Stall Plan at Meadow View
- 2127 3-Level 2-Stall Plan at Meadow View
- 2160 2-Story 2-Stall Plan at Meadow View
- 2340 3-Level 3-Stall Plan at Meadow View
- 6672 14th St S
- 2086 2-Story 3-Stall Plan at Meadow View
- Thrive Rambler Plan at Meadow View
- 1449 66th Ave S
- 1670 2-Stall Plan at Meadow View
- 1455 66th Ave S
- 6722 14th St S
- 6728 Meadow View Dr S
- 1474 66th Ave S
- 6722 Meadow View Dr S
- 1482 66th Ave S
