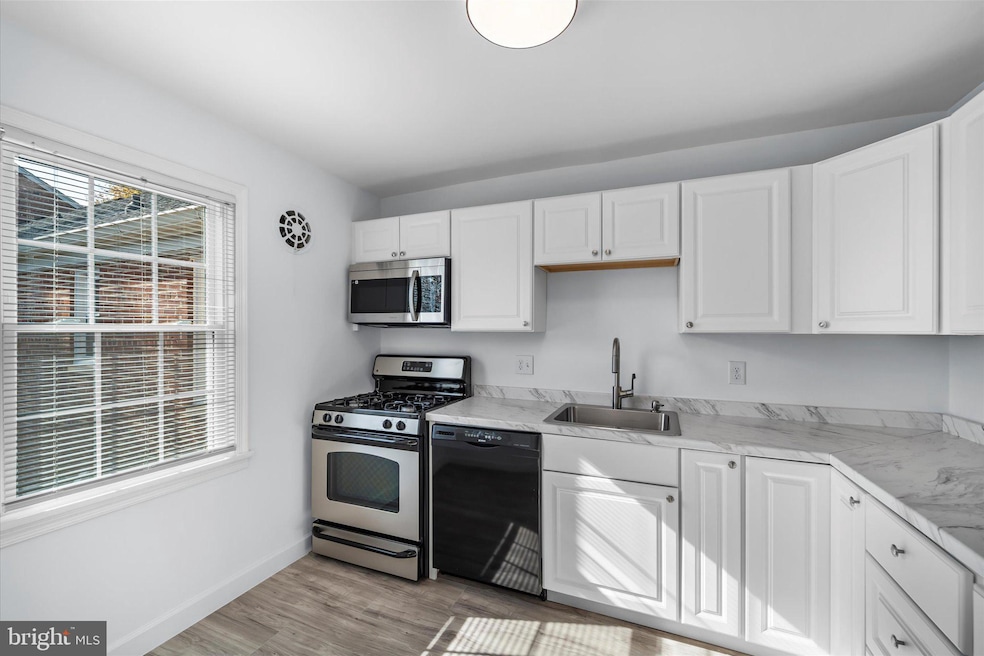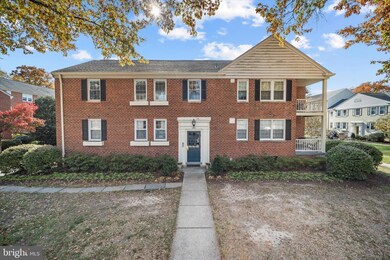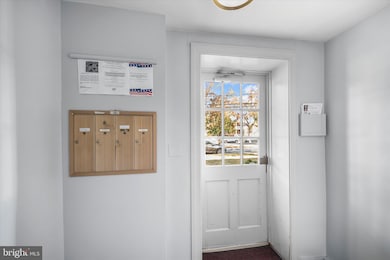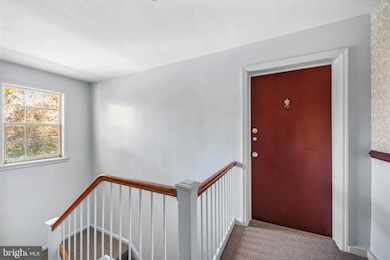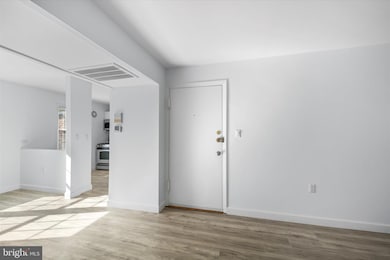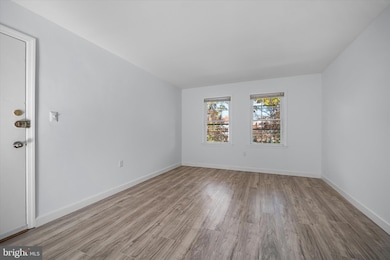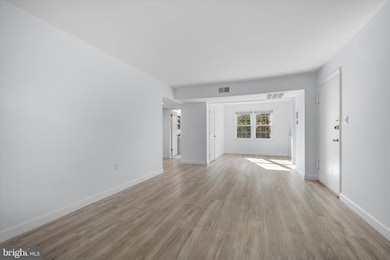1403 Belle View Blvd Unit B-1 Alexandria, VA 22307
Belle Haven NeighborhoodEstimated payment $2,684/month
Highlights
- Colonial Architecture
- Traditional Floor Plan
- Lap or Exercise Community Pool
- Sandburg Middle Rated A-
- Wood Flooring
- Tennis Courts
About This Home
Welcome to your beautifully updated bright and open-concept condo in the heart of Alexandria’s sought-after Belle View community! Step inside and experience modern comfort with top-to-bottom upgrades throughout. The kitchen shines with all-new cabinets, sleek countertops, a stylish sink and faucet, new disposal, and new appliances—perfect for cooking and entertaining. Enjoy the fresh, modern look of new flooring, baseboards, doors, frames, and doorknobs throughout. Every detail has been thoughtfully refreshed, including a new closet system, HVAC unit cover, and updated lighting in both the kitchen and dining areas. The bathroom has been updated with a new vanity, mirror, medicine cabinet, and lighting, adding both style and function. Additional touches include new electrical outlet covers and fresh paint in every room, giving the entire home a bright, move-in-ready feel. Step outside and discover why Belle View is one of Alexandria’s most convenient and charming communities! Prime Location Highlights: Within one block: grocery store, drug store, veterinarian, spa services, wine store, post office, and several restaurants in the Belle View Shops center. Near the scenic Mount Vernon Trail (which runs along the west bank of the Potomac River) and the George Washington Memorial Parkway, offering beautiful walking, jogging, and biking options. Just 2 miles from historic Old Town Alexandria, with easy access to its waterfront dining, boutique shopping, and vibrant nightlife. Close proximity to Washington, D.C., the Potomac River, parkway, and trail systems, offering the perfect blend of suburban calm and metropolitan access. Commuting Made Easy:
Getting around couldn’t be more convenient! Enjoy quick connections to Old Town Alexandria, National Harbor, Fort Belvoir, the Pentagon, Amazon HQ2, and downtown D.C. Whether you drive or prefer public transit, you’ll have plenty of options with Huntington Metro Station, express bus routes, and the George Washington Parkway all nearby. Plus, the Mount Vernon Trail makes it easy for many residents to bike commute to work while taking in scenic river views.
Listing Agent
(703) 675-9321 sichan@sichanhul.com Pearson Smith Realty, LLC License #0225212132 Listed on: 11/09/2025

Property Details
Home Type
- Condominium
Est. Annual Taxes
- $3,588
Year Built
- Built in 1950
HOA Fees
- $465 Monthly HOA Fees
Home Design
- Colonial Architecture
- Entry on the 2nd floor
- Brick Exterior Construction
- Block Foundation
- Plaster Walls
- Architectural Shingle Roof
Interior Spaces
- 793 Sq Ft Home
- Property has 1 Level
- Traditional Floor Plan
- Built-In Features
- Ceiling Fan
- Replacement Windows
- Double Hung Windows
- Combination Dining and Living Room
- Wood Flooring
- Laundry in Basement
- Intercom
Kitchen
- Gas Oven or Range
- Microwave
- Dishwasher
- Disposal
Bedrooms and Bathrooms
- 2 Main Level Bedrooms
- 1 Full Bathroom
- Bathtub with Shower
Parking
- On-Street Parking
- Parking Lot
- Off-Street Parking
Schools
- Belle View Elementary School
- Sandburg Middle School
- West Potomac High School
Utilities
- Central Air
- Heat Pump System
- Natural Gas Water Heater
Additional Features
- Energy-Efficient Windows
- Flood Risk
Listing and Financial Details
- Assessor Parcel Number 0932 09 1403B1
Community Details
Overview
- Association fees include common area maintenance, exterior building maintenance, gas, insurance, laundry, lawn maintenance, management, pest control, pool(s), reserve funds, sewer, snow removal, trash, water
- 4 Units
- Low-Rise Condominium
- Belle View Condominium Condos
- Belle View Community
- Belle View Condominiums Subdivision
- Property Manager
Amenities
- Picnic Area
- Common Area
- Laundry Facilities
- Community Storage Space
Recreation
- Tennis Courts
- Community Playground
- Lap or Exercise Community Pool
Pet Policy
- Limit on the number of pets
Map
Home Values in the Area
Average Home Value in this Area
Tax History
| Year | Tax Paid | Tax Assessment Tax Assessment Total Assessment is a certain percentage of the fair market value that is determined by local assessors to be the total taxable value of land and additions on the property. | Land | Improvement |
|---|---|---|---|---|
| 2025 | $3,329 | $310,360 | $62,000 | $248,360 |
| 2024 | $3,329 | $287,370 | $57,000 | $230,370 |
| 2023 | $3,003 | $266,080 | $53,000 | $213,080 |
| 2022 | $3,043 | $266,080 | $53,000 | $213,080 |
| 2021 | $2,865 | $244,110 | $49,000 | $195,110 |
| 2020 | $2,725 | $230,290 | $46,000 | $184,290 |
| 2019 | $2,621 | $221,430 | $45,000 | $176,430 |
| 2018 | $2,676 | $232,720 | $47,000 | $185,720 |
| 2017 | $2,596 | $223,580 | $45,000 | $178,580 |
| 2016 | $2,666 | $230,100 | $46,000 | $184,100 |
| 2015 | $2,568 | $230,100 | $46,000 | $184,100 |
| 2014 | $2,879 | $258,540 | $52,000 | $206,540 |
Property History
| Date | Event | Price | List to Sale | Price per Sq Ft | Prior Sale |
|---|---|---|---|---|---|
| 11/09/2025 11/09/25 | For Sale | $365,000 | +40.4% | $460 / Sq Ft | |
| 07/30/2025 07/30/25 | Sold | $260,000 | -13.3% | $328 / Sq Ft | View Prior Sale |
| 07/14/2025 07/14/25 | Pending | -- | -- | -- | |
| 07/09/2025 07/09/25 | Price Changed | $299,900 | -3.2% | $378 / Sq Ft | |
| 04/28/2025 04/28/25 | Price Changed | $309,900 | -6.1% | $391 / Sq Ft | |
| 04/26/2025 04/26/25 | For Sale | $329,900 | -- | $416 / Sq Ft |
Purchase History
| Date | Type | Sale Price | Title Company |
|---|---|---|---|
| Deed | $260,000 | First American Title | |
| Deed | $260,000 | First American Title | |
| Deed | $135,000 | -- | |
| Deed | -- | -- |
Mortgage History
| Date | Status | Loan Amount | Loan Type |
|---|---|---|---|
| Open | $232,000 | Construction | |
| Closed | $232,000 | Construction | |
| Previous Owner | $130,950 | No Value Available |
Source: Bright MLS
MLS Number: VAFX2276410
APN: 0932-09-1403B1
- 6608 Potomac Ave Unit B2
- 6509 Potomac Ave Unit A2
- 1601 Belle View Blvd Unit A1
- 6702 W Wakefield Dr Unit A2
- 6613 E Wakefield Dr Unit A1
- 6725 W Wakefield Dr Unit B1
- 6641 Wakefield Dr Unit 616
- 6641 Wakefield Dr Unit 801
- 6641 Wakefield Dr Unit 918
- 6641 Wakefield Dr Unit 506
- 6641 Wakefield Dr Unit 219
- 6621 Wakefield Dr Unit 213B
- 6610 10th St Unit A2
- 6631 Wakefield Dr Unit 819
- 6631 Wakefield Dr Unit 106
- 1107 Belle View Blvd Unit A1
- 6624 Boulevard View Unit C1
- 6625 10th St Unit C2
- 6402 Potomac Ave
- 6502 Fort Hunt Rd
- 6510 Potomac Ave Unit C2
- 6620 Potomac Ave Unit C1
- 6515 Potomac Ave Unit A2
- 6641 Wakefield Dr Unit 711
- 6641 Wakefield Dr Unit 405
- 6641 Wakefield Dr Unit 916
- 6621 Wakefield Dr Unit 109
- 6631 Wakefield Dr Unit 717
- 6612 Boulevard View Unit A2
- 6512 Boulevard View Unit B2
- 6626 Boulevard View Unit B2
- 1502 Middlebury Dr
- 6604 Cavalier Dr
- 1814 Duffield Ln
- 6034 Richmond Hwy
- 5982 Richmond Hwy
- 5904 Mount Eagle Dr Unit 1509
- 6711 Beddoo St
- 6437 Richmond Hwy Unit 203
- 6437 Richmond Hwy Unit 201
