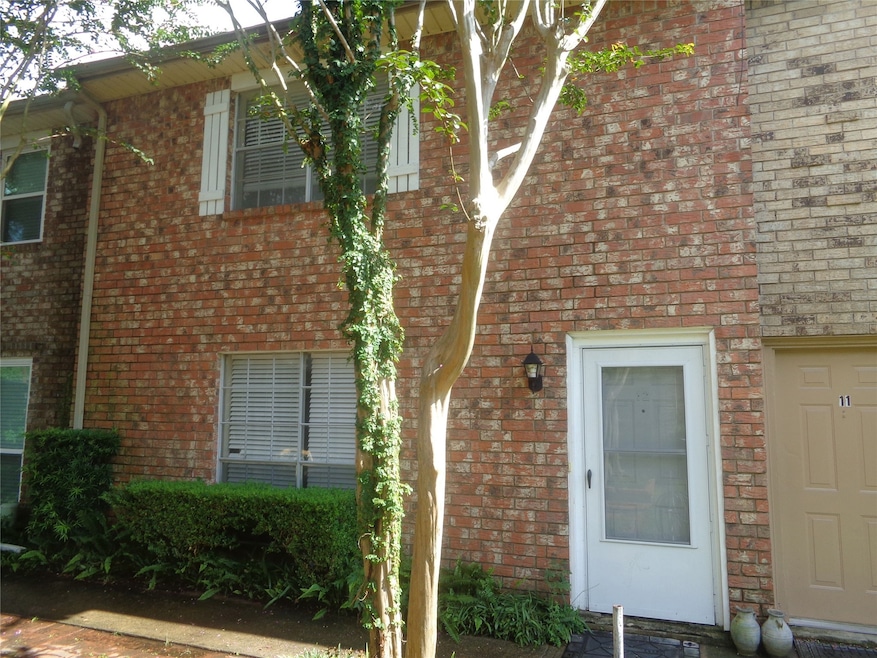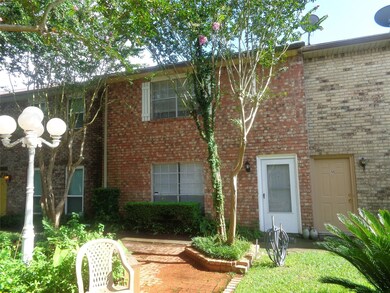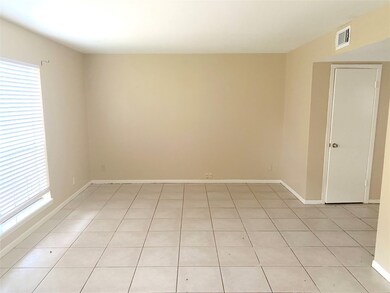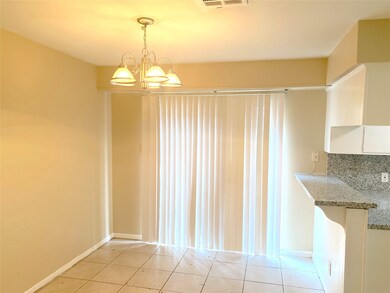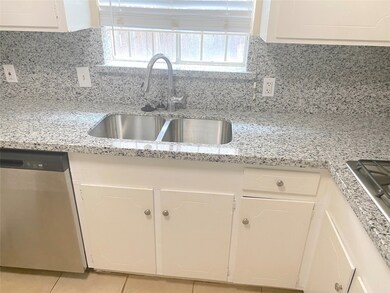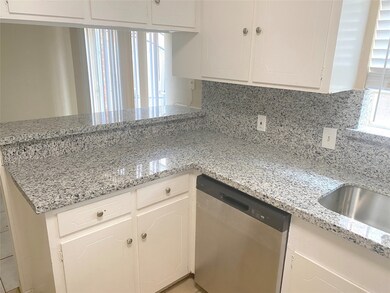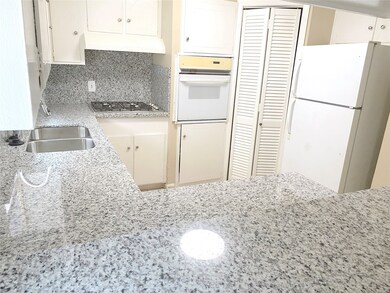1403 Blalock Rd Unit 12 Houston, TX 77055
Spring Branch West Neighborhood
2
Beds
1.5
Baths
1,276
Sq Ft
0.73
Acres
Highlights
- 0.73 Acre Lot
- English Architecture
- Bathtub with Shower
- Spring Branch Middle School Rated A-
- Breakfast Bar
- Courtyard
About This Home
Spring B\ranch Located in a small quite townhome community. Easy clean floors downstairs', carpets up. This property comes with a refrigerator and stack washer /dryer, granite cabinet tops. Near I-10 and BLALOCK
Townhouse Details
Home Type
- Townhome
Est. Annual Taxes
- $2,945
Year Built
- Built in 1967
Home Design
- English Architecture
Interior Spaces
- 1,276 Sq Ft Home
- 2-Story Property
- Ceiling Fan
- Living Room
- Utility Room
- Stacked Washer and Dryer
Kitchen
- Breakfast Bar
- Electric Oven
- Gas Cooktop
- Ice Maker
- Dishwasher
- Disposal
Flooring
- Carpet
- Laminate
- Tile
Bedrooms and Bathrooms
- 2 Bedrooms
- En-Suite Primary Bedroom
- Bathtub with Shower
Parking
- 1 Detached Carport Space
- Assigned Parking
Schools
- Woodview Elementary School
- Spring Branch Middle School
- Spring Woods High School
Utilities
- Central Heating and Cooling System
- Heating System Uses Gas
- Municipal Trash
- Cable TV Available
Additional Features
- Courtyard
- North Facing Home
Listing and Financial Details
- Property Available on 11/22/25
- Long Term Lease
Community Details
Overview
- Front Yard Maintenance
- Click Realty Inc Association
- Cedar Post T/H Condo Subdivision
- Maintained Community
Pet Policy
- Call for details about the types of pets allowed
- Pet Deposit Required
Map
Source: Houston Association of REALTORS®
MLS Number: 35739464
APN: 0992360020007
Nearby Homes
- 1403 Blalock Rd Unit 16
- Red Oak Plan at Cedar Post
- 1412 Cedar Post Ln
- 1430 Freedonia Dr
- 1409 Oak Tree Dr
- 1441 Freedonia Dr
- 1430-A Freedonia Dr
- 1458 Oak Tree Dr
- 1421 Adkins Rd
- 9508 Cedarpost Square St
- 1425 Confederate Rd
- 1209 Cedarpost Tree Springs Place
- 1405 Confederate Rd
- 1441 Durango Dr
- 9668 Westview Dr Unit 2
- 1515 Durango Dr
- 9214 Rangely Dr
- 9616 Long Point Rd Unit 47
- 1477 Springrock Ln Unit 12
- 1526 Adkins Rd
- 1403 Blalock Rd Unit 16
- 1433 Cedar Post Ln Unit 10
- 1259 Blalock Rd
- 9508 Cedarpost Square St
- 1255 Blalock Rd Unit 9
- 9344 Pecos St
- 1210 Cedarpost Tree Springs Place Unit P
- 9517 Cedarpost Square St
- 1209 Cedarpost Tree Springs Place
- 1203 Cedarpost Tree Springs Place
- 1550 Blalock Rd
- 9550 Long Point Rd
- 9616 Long Point Rd
- 1526 Adkins Rd
- 1497 Springrock Ln Unit 12
- 1217 Blalock Rd
- 9714 Cedardale Dr
- 9626 Long Branch Ln
- 9745 Long Point Rd Unit 54
- 9745 Long Point Rd Unit 56
