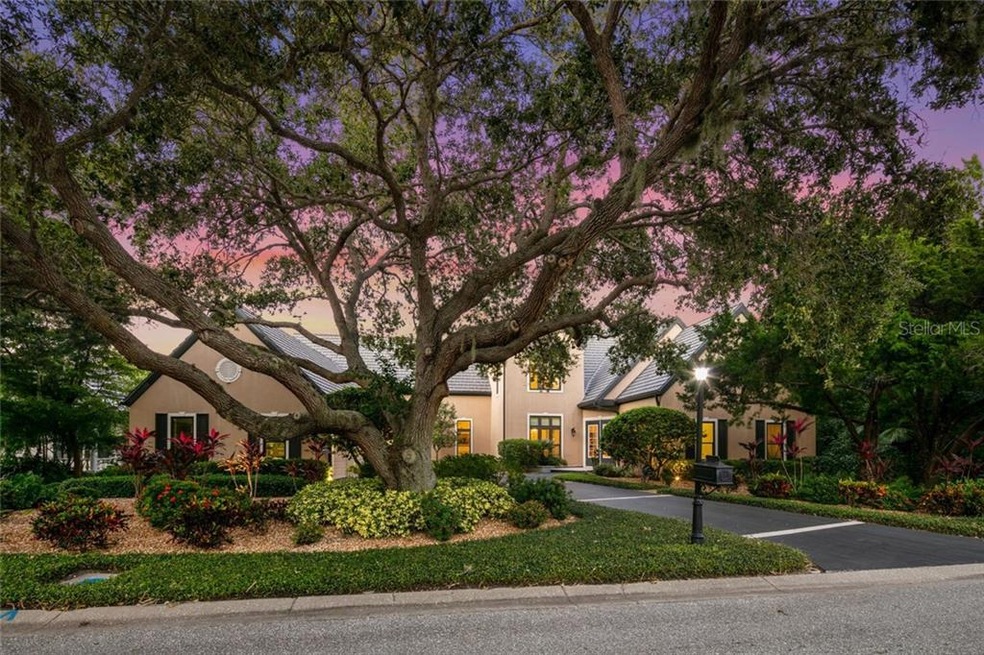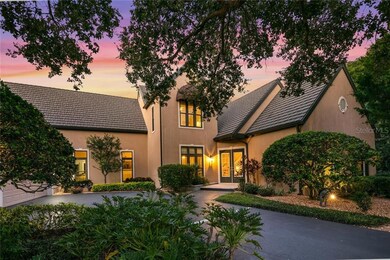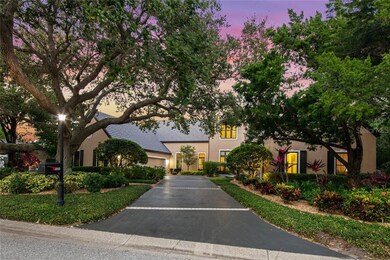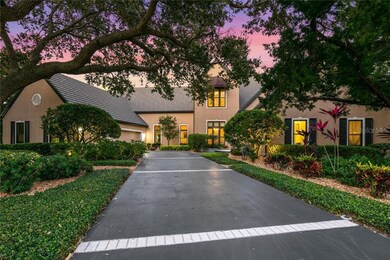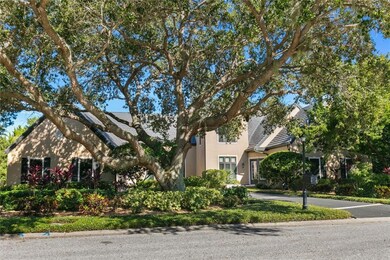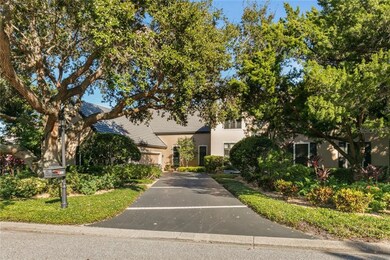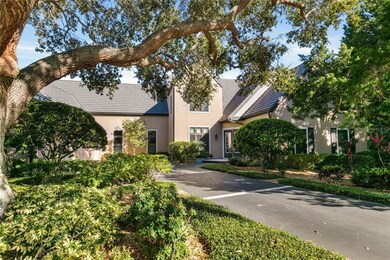
1403 Cedar Bay Ln Sarasota, FL 34231
The Landings NeighborhoodHighlights
- Water Access
- Oak Trees
- Gated Community
- Phillippi Shores Elementary School Rated A
- Heated In Ground Pool
- Family Room with Fireplace
About This Home
As of October 2022Tucked away amid the serene natural beauty of The Cloisters at The Landings, this two-story home provides the ultimate in privacy. The spacious and inviting five-bedroom home creates an immaculate yet comfortable estate for family living, friendly gatherings, and quiet relaxation. Enter though double glass doors and enjoy the comforts of the formal living room. Entertain effortlessly from the formal dining room or the open kitchen, which features a center island and breakfast area. The family room offers casual living with a cozy wood burning fireplace. Where better to relax than the enormous ground level master retreat, located for seclusion and appointed with an expansive walk-in closet and spa-inspired bathroom with soaking tub, dual sinks and gracious glass shower. Additional first floor features include a guest suite, full bath, office and sunroom. Meander up the stairs to an oversized landing offering entry to three guest suites, two and a half baths and an abundance of climate-controlled storage. Surrounded by lush tropical foliage, you will love the ambiance of your private lanai with heated pool and spa with separate pool bath. A three-car garage for your favorite sport cars makes this home complete. Residents of The Landings enjoy 24-hour security and a gorgeous natural environment with access to Sarasota Bay. Optional Racquet Club membership affords the opportunity to enjoy tennis, a fitness center and more. This is one of Sarasota s finest and best located communities, with excellent schools nearby and a world of cuisine, culture, and shopping just a short drive away.
Last Agent to Sell the Property
COLDWELL BANKER REALTY License #3007728 Listed on: 11/21/2020

Home Details
Home Type
- Single Family
Est. Annual Taxes
- $8,308
Year Built
- Built in 1991
Lot Details
- 0.32 Acre Lot
- South Facing Home
- Mature Landscaping
- Irrigation
- Oak Trees
- Property is zoned RSF1
HOA Fees
- $161 Monthly HOA Fees
Parking
- 3 Car Attached Garage
- Side Facing Garage
- Garage Door Opener
- Driveway
Home Design
- Traditional Architecture
- Slab Foundation
- Wood Frame Construction
- Metal Roof
- Block Exterior
- Stucco
Interior Spaces
- 3,560 Sq Ft Home
- 2-Story Property
- High Ceiling
- Ceiling Fan
- Window Treatments
- French Doors
- Family Room with Fireplace
- Separate Formal Living Room
- Breakfast Room
- Formal Dining Room
- Den
- Storage Room
- Utility Room
- Park or Greenbelt Views
- Attic
Kitchen
- Built-In Convection Oven
- Cooktop
- Dishwasher
- Disposal
Flooring
- Wood
- Carpet
- Ceramic Tile
Bedrooms and Bathrooms
- 5 Bedrooms
- Primary Bedroom on Main
- Walk-In Closet
Laundry
- Laundry Room
- Dryer
- Washer
Pool
- Heated In Ground Pool
- Heated Spa
- In Ground Spa
- Gunite Pool
- Pool Sweep
- Pool Lighting
Outdoor Features
- Water Access
- Covered Patio or Porch
- Exterior Lighting
Location
- Flood Zone Lot
Schools
- Phillippi Shores Elementary School
- Brookside Middle School
- Riverview High School
Utilities
- Zoned Heating and Cooling
- Electric Water Heater
- Cable TV Available
Listing and Financial Details
- Tax Lot 1
- Assessor Parcel Number 0083150039
Community Details
Overview
- Association fees include 24-hour guard, manager, private road, security
- Argus Property Mgmt Association, Phone Number (941) 377-3419
- The Landings Community
- The Landings Subdivision
- Association Approval Required
- The community has rules related to deed restrictions, allowable golf cart usage in the community
Security
- Gated Community
Ownership History
Purchase Details
Home Financials for this Owner
Home Financials are based on the most recent Mortgage that was taken out on this home.Purchase Details
Home Financials for this Owner
Home Financials are based on the most recent Mortgage that was taken out on this home.Purchase Details
Purchase Details
Home Financials for this Owner
Home Financials are based on the most recent Mortgage that was taken out on this home.Purchase Details
Home Financials for this Owner
Home Financials are based on the most recent Mortgage that was taken out on this home.Purchase Details
Purchase Details
Home Financials for this Owner
Home Financials are based on the most recent Mortgage that was taken out on this home.Purchase Details
Home Financials for this Owner
Home Financials are based on the most recent Mortgage that was taken out on this home.Similar Homes in Sarasota, FL
Home Values in the Area
Average Home Value in this Area
Purchase History
| Date | Type | Sale Price | Title Company |
|---|---|---|---|
| Warranty Deed | $1,860,000 | -- | |
| Warranty Deed | $925,000 | Attorney | |
| Interfamily Deed Transfer | -- | Attorney | |
| Warranty Deed | $435,714 | None Available | |
| Warranty Deed | $700,000 | Attorney | |
| Warranty Deed | $312,700 | Attorney | |
| Warranty Deed | $980,000 | Riddelltitle & Escrow Llc | |
| Warranty Deed | $495,000 | -- |
Mortgage History
| Date | Status | Loan Amount | Loan Type |
|---|---|---|---|
| Previous Owner | $625,000 | Purchase Money Mortgage | |
| Previous Owner | $417,000 | Purchase Money Mortgage | |
| Previous Owner | $647,500 | Fannie Mae Freddie Mac | |
| Previous Owner | $330,000 | No Value Available |
Property History
| Date | Event | Price | Change | Sq Ft Price |
|---|---|---|---|---|
| 10/04/2022 10/04/22 | Sold | $1,860,000 | -2.1% | $522 / Sq Ft |
| 08/27/2022 08/27/22 | Pending | -- | -- | -- |
| 08/19/2022 08/19/22 | For Sale | $1,900,000 | +105.4% | $534 / Sq Ft |
| 04/01/2021 04/01/21 | Sold | $925,000 | +2.8% | $260 / Sq Ft |
| 11/22/2020 11/22/20 | Pending | -- | -- | -- |
| 11/21/2020 11/21/20 | For Sale | $900,000 | +28.6% | $253 / Sq Ft |
| 01/17/2012 01/17/12 | Sold | $700,000 | 0.0% | $197 / Sq Ft |
| 12/13/2011 12/13/11 | Pending | -- | -- | -- |
| 11/04/2011 11/04/11 | For Sale | $700,000 | -- | $197 / Sq Ft |
Tax History Compared to Growth
Tax History
| Year | Tax Paid | Tax Assessment Tax Assessment Total Assessment is a certain percentage of the fair market value that is determined by local assessors to be the total taxable value of land and additions on the property. | Land | Improvement |
|---|---|---|---|---|
| 2024 | $15,999 | $1,389,779 | -- | -- |
| 2023 | $15,999 | $1,349,300 | $467,200 | $882,100 |
| 2022 | $11,745 | $941,900 | $342,100 | $599,800 |
| 2021 | $8,265 | $665,839 | $0 | $0 |
| 2020 | $8,308 | $656,646 | $0 | $0 |
| 2019 | $8,059 | $641,883 | $0 | $0 |
| 2018 | $7,901 | $629,915 | $0 | $0 |
| 2017 | $7,872 | $616,959 | $0 | $0 |
| 2016 | $7,856 | $749,100 | $313,500 | $435,600 |
| 2015 | $8,001 | $642,000 | $191,800 | $450,200 |
| 2014 | $7,973 | $586,509 | $0 | $0 |
Agents Affiliated with this Home
-
Judy Nimz

Seller's Agent in 2022
Judy Nimz
Michael Saunders
(941) 374-0196
2 in this area
124 Total Sales
-
Alison Elizalde

Seller Co-Listing Agent in 2022
Alison Elizalde
Michael Saunders
(941) 928-9217
5 in this area
60 Total Sales
-
Lenore Treiman

Buyer's Agent in 2022
Lenore Treiman
Michael Saunders
(941) 356-9642
7 in this area
145 Total Sales
-
Stephanie Church

Seller's Agent in 2021
Stephanie Church
COLDWELL BANKER REALTY
(941) 724-5448
8 in this area
91 Total Sales
-
Tara Lamb
T
Seller's Agent in 2012
Tara Lamb
Michael Saunders
(941) 266-4873
45 in this area
65 Total Sales
-
Judy Greene
J
Seller Co-Listing Agent in 2012
Judy Greene
Michael Saunders
40 in this area
56 Total Sales
Map
Source: Stellar MLS
MLS Number: A4484155
APN: 0083-15-0039
- 5223 Heron Way Unit 104
- 5230 Landings Blvd Unit 101
- 1473 Landings Cir Unit 44
- 1347 Landings Dr Unit 6
- 1493 Landings Lake Dr Unit 32
- 1447 Landings Cir Unit 68
- 1444 Landings Cir Unit 72
- 5287 Heron Way Unit 205
- 5197 Flicker Field Cir
- 1612 Starling Dr Unit 101
- 1620 Starling Dr Unit 204
- 1641 Starling Dr Unit 103
- 1654 Starling Dr Unit 201
- 1718 Starling Dr Unit 104
- 1712 Starling Dr Unit 101
- 5420 Eagles Point Cir Unit 106
- 1627 Peregrine Point Ct
- 1780 Phillippi Shores Dr Unit C3-9
- 1780 Phillippi Shores Dr Unit A2-40
- 1780 Phillippi Shores Dr Unit E1-46
