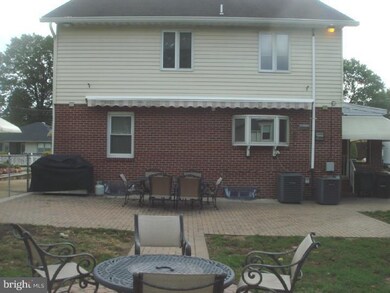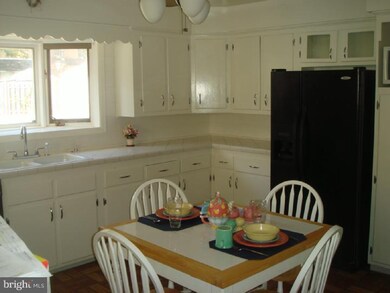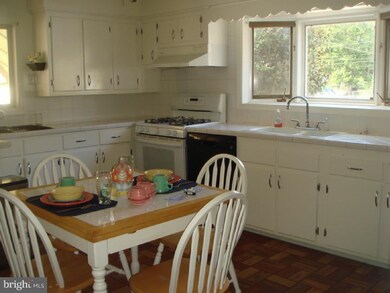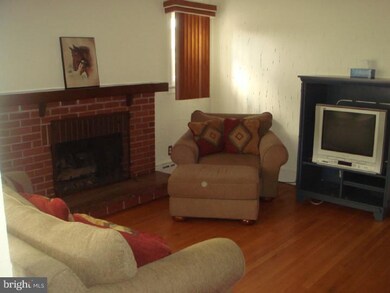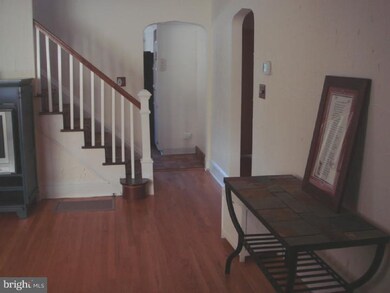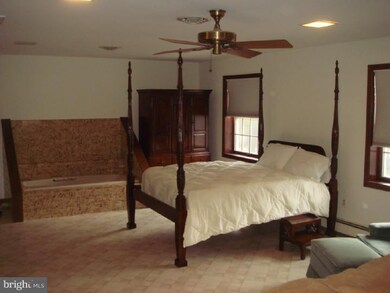
1403 Cedar Ln Trenton, NJ 08610
Highlights
- Second Kitchen
- Wood Flooring
- Corner Lot
- Colonial Architecture
- Attic
- No HOA
About This Home
As of February 2022Brand new roof just installed. CO is ready to go so a quick closing is possible. Spectacular Space! Currently a 3 bedroom could easily be converted to a possible 4th bedroom. This is also great for a mother/daughter. Approx. 3,000 sq.ft. of usable living space for you to decide what best suits your needs. The house has been freshly painted throughout. All you need to do is move in. Newer heating and 2-zone central air. Large kitchen with ceramic floors, Jenn Aire grill, ceiling fan and bay window. Hardwood floors on first level. Newer vinyl windows downstairs. Gas fireplace in living room and 2 nice size bedrooms on first level. Upstairs is a master suite with large closets, extra rooms and newly renovated master bath with ceramic. There are 2 laundry areas and 3 full baths. The office upstairs can be made into a 4th bedroom. This home has been professionally landscaped and has a paver patio, separate fire pit area, retractable awning (2006) and a fenced in yard. So much storage and versatility! This home has been lovingly maintained and is a rare find!
Last Agent to Sell the Property
BHHS Fox & Roach - Robbinsville License #9592470 Listed on: 10/21/2014

Home Details
Home Type
- Single Family
Est. Annual Taxes
- $7,259
Year Built
- Built in 1950
Lot Details
- 5,300 Sq Ft Lot
- Lot Dimensions are 53x100
- Corner Lot
- Property is in good condition
Home Design
- Colonial Architecture
- Brick Exterior Construction
- Slab Foundation
- Shingle Roof
- Aluminum Siding
Interior Spaces
- 2,178 Sq Ft Home
- Property has 3 Levels
- Ceiling Fan
- Brick Fireplace
- Replacement Windows
- Family Room
- Living Room
- Attic Fan
- Home Security System
- Laundry on upper level
Kitchen
- Second Kitchen
- Eat-In Kitchen
- Butlers Pantry
- Self-Cleaning Oven
- Built-In Range
Flooring
- Wood
- Tile or Brick
- Vinyl
Bedrooms and Bathrooms
- 3 Bedrooms
- En-Suite Primary Bedroom
- En-Suite Bathroom
- 3 Full Bathrooms
Finished Basement
- Basement Fills Entire Space Under The House
- Laundry in Basement
Parking
- 1 Open Parking Space
- 1 Parking Space
- Driveway
- On-Street Parking
Eco-Friendly Details
- Energy-Efficient Windows
Outdoor Features
- Patio
- Exterior Lighting
- Porch
Utilities
- Central Air
- Heating System Uses Oil
- Baseboard Heating
- 200+ Amp Service
- Natural Gas Water Heater
- Cable TV Available
Community Details
- No Home Owners Association
Listing and Financial Details
- Tax Lot 00034
- Assessor Parcel Number 03-02118-00034
Ownership History
Purchase Details
Purchase Details
Home Financials for this Owner
Home Financials are based on the most recent Mortgage that was taken out on this home.Purchase Details
Home Financials for this Owner
Home Financials are based on the most recent Mortgage that was taken out on this home.Purchase Details
Purchase Details
Similar Homes in Trenton, NJ
Home Values in the Area
Average Home Value in this Area
Purchase History
| Date | Type | Sale Price | Title Company |
|---|---|---|---|
| Deed | -- | None Listed On Document | |
| Deed | -- | None Listed On Document | |
| Bargain Sale Deed | $330,000 | Old Republic Title | |
| Deed | $195,000 | Emerald Title Agency | |
| Deed | $195,000 | -- | |
| Deed | -- | -- |
Mortgage History
| Date | Status | Loan Amount | Loan Type |
|---|---|---|---|
| Previous Owner | $313,000 | New Conventional | |
| Previous Owner | $156,000 | New Conventional |
Property History
| Date | Event | Price | Change | Sq Ft Price |
|---|---|---|---|---|
| 02/28/2022 02/28/22 | Sold | $330,000 | 0.0% | $152 / Sq Ft |
| 12/30/2021 12/30/21 | Pending | -- | -- | -- |
| 11/08/2021 11/08/21 | Price Changed | $330,000 | -8.3% | $152 / Sq Ft |
| 10/26/2021 10/26/21 | For Sale | $360,000 | +84.6% | $165 / Sq Ft |
| 10/21/2015 10/21/15 | Sold | $195,000 | -2.5% | $90 / Sq Ft |
| 10/08/2015 10/08/15 | For Sale | $199,900 | 0.0% | $92 / Sq Ft |
| 09/03/2015 09/03/15 | Pending | -- | -- | -- |
| 07/10/2015 07/10/15 | Price Changed | $199,900 | 0.0% | $92 / Sq Ft |
| 07/10/2015 07/10/15 | For Sale | $199,900 | -6.9% | $92 / Sq Ft |
| 06/15/2015 06/15/15 | Pending | -- | -- | -- |
| 05/05/2015 05/05/15 | Price Changed | $214,800 | -2.3% | $99 / Sq Ft |
| 04/07/2015 04/07/15 | Price Changed | $219,800 | -2.2% | $101 / Sq Ft |
| 03/11/2015 03/11/15 | Price Changed | $224,800 | -2.2% | $103 / Sq Ft |
| 02/02/2015 02/02/15 | Price Changed | $229,900 | -4.2% | $106 / Sq Ft |
| 01/12/2015 01/12/15 | Price Changed | $239,900 | -4.0% | $110 / Sq Ft |
| 10/21/2014 10/21/14 | For Sale | $249,900 | -- | $115 / Sq Ft |
Tax History Compared to Growth
Tax History
| Year | Tax Paid | Tax Assessment Tax Assessment Total Assessment is a certain percentage of the fair market value that is determined by local assessors to be the total taxable value of land and additions on the property. | Land | Improvement |
|---|---|---|---|---|
| 2024 | $7,286 | $220,600 | $33,300 | $187,300 |
| 2023 | $7,286 | $220,600 | $33,300 | $187,300 |
| 2022 | $7,172 | $220,600 | $33,300 | $187,300 |
| 2021 | $8,235 | $220,600 | $33,300 | $187,300 |
| 2020 | $7,441 | $220,600 | $33,300 | $187,300 |
| 2019 | $7,247 | $220,600 | $33,300 | $187,300 |
| 2018 | $7,029 | $216,400 | $29,100 | $187,300 |
| 2017 | $6,669 | $216,400 | $29,100 | $187,300 |
| 2016 | $5,851 | $216,400 | $29,100 | $187,300 |
| 2015 | $7,259 | $149,400 | $23,000 | $126,400 |
| 2014 | $7,143 | $149,400 | $23,000 | $126,400 |
Agents Affiliated with this Home
-

Seller's Agent in 2022
Joseph Radice
Curran Group Real Estate Services
(609) 851-8765
5 in this area
16 Total Sales
-

Buyer's Agent in 2022
OLUFUNKE S Agidi
Keller Williams Realty - Cherry Hill
(609) 670-0487
2 in this area
40 Total Sales
-
M
Seller's Agent in 2015
Margaret Panaro
BHHS Fox & Roach
(609) 575-0312
7 in this area
34 Total Sales
-

Buyer's Agent in 2015
Robert Gutowski
Opus Elite Real Estate of NJ, LLC
(609) 658-0443
3 Total Sales
Map
Source: Bright MLS
MLS Number: 1003125834
APN: 03-02118-0000-00034
- 77 Atkins Ave
- 26 Beal St
- 37 Partridge Ave
- 531 Redfern St
- 114 Leonard Ave
- 816 S Olden Ave
- 240 Mason Ave
- 537 Tindall Ave
- 434 Redfern St
- 420 Miller Ave
- 2026 Liberty St
- 49 Goldey Ave
- 360 E Franklin St
- 34 Francis Ave
- 11 Klein Ave
- 631 S Olden Ave
- 1031 Fairmount Ave
- 77 Wert Ave
- 1427 Hamilton Ave
- 56 Wert Ave

