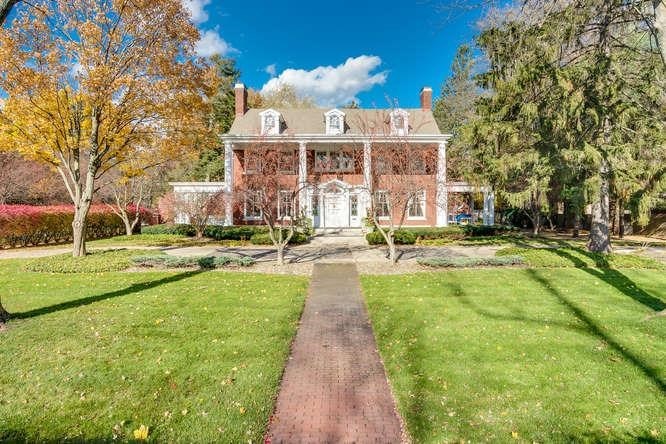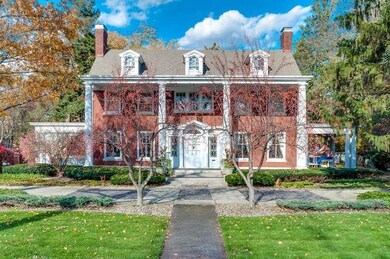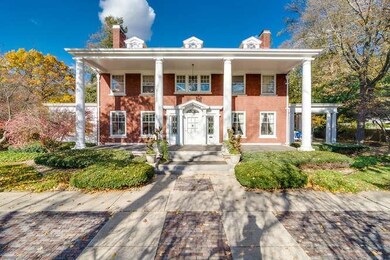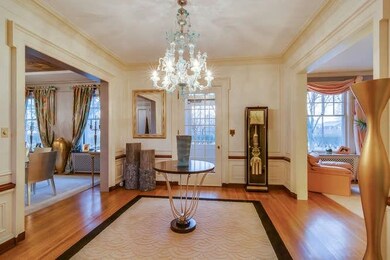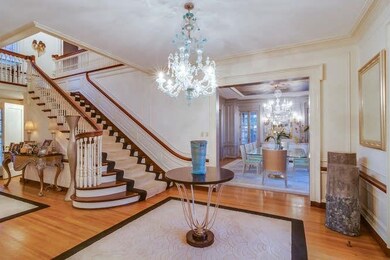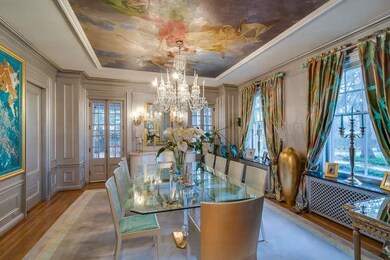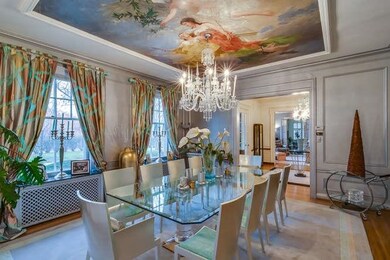
1403 E Jefferson Blvd South Bend, IN 46617
Northeast South Bend NeighborhoodHighlights
- 0.89 Acre Lot
- Heavily Wooded Lot
- Traditional Architecture
- Adams High School Rated A-
- Fireplace in Bedroom
- Wood Flooring
About This Home
As of February 2015Fantastic three story traditional all brick home sits gracefully on a wooded corner lot located on South Bend's prized East Jefferson historic corridor. This home uniquely combines traditional architecture with fantastic transitional decor. It's impressive yet relaxed floor plan affords a gracious formal entry hall with large offsetting rooms - including an enormous dining room with hand painted fresco style ceiling, large china and silver storage areas, and direct access to the generous Butler's pantry. The first floor rooms are large and openly flow from one to the next offering the perfect space for entertaining or an active family life. The home provides an impressive family room with hardwood flooring, a private first floor office, a main floor laundry and an expansive kitchen all rarities in a home of this period. The master suite is large, offers a fireplace, a substantial master bath and an impressive walk-in closet. The third floor of the home offers a wonderful children's family room providing the perfect space for teenagers or a playroom - and even includes two desks/homework stations. The home has a partially finished lower level, a large three car garage and the exterior offers both a circular drive and a rear car entrance. The home is located steps from downtown South Bend, and minutes from Notre Dame and the shopping corridor.
Home Details
Home Type
- Single Family
Est. Annual Taxes
- $13,319
Year Built
- Built in 1915
Lot Details
- 0.89 Acre Lot
- Lot Dimensions are 140x277
- Landscaped
- Corner Lot
- Level Lot
- Irrigation
- Heavily Wooded Lot
Parking
- 3 Car Attached Garage
- Garage Door Opener
Home Design
- Traditional Architecture
- Georgian Architecture
- Brick Exterior Construction
- Brick Foundation
Interior Spaces
- 3-Story Property
- Built-in Bookshelves
- Wood Burning Fireplace
- Living Room with Fireplace
- 4 Fireplaces
- Basement Fills Entire Space Under The House
- Home Security System
- Laundry on main level
Kitchen
- Kitchenette
- Breakfast Bar
Flooring
- Wood
- Carpet
- Tile
Bedrooms and Bathrooms
- 6 Bedrooms
- Fireplace in Bedroom
- En-Suite Primary Bedroom
Attic
- Storage In Attic
- Walkup Attic
Utilities
- Forced Air Heating and Cooling System
Listing and Financial Details
- Assessor Parcel Number 71-09-07-177-010.000-026
Ownership History
Purchase Details
Purchase Details
Home Financials for this Owner
Home Financials are based on the most recent Mortgage that was taken out on this home.Similar Homes in South Bend, IN
Home Values in the Area
Average Home Value in this Area
Purchase History
| Date | Type | Sale Price | Title Company |
|---|---|---|---|
| Quit Claim Deed | -- | None Available | |
| Warranty Deed | -- | Metropolitan Title |
Mortgage History
| Date | Status | Loan Amount | Loan Type |
|---|---|---|---|
| Open | $250,000 | Credit Line Revolving | |
| Closed | $600,000 | New Conventional | |
| Closed | $600,000 | New Conventional | |
| Previous Owner | $640,000 | New Conventional | |
| Previous Owner | $417,000 | New Conventional |
Property History
| Date | Event | Price | Change | Sq Ft Price |
|---|---|---|---|---|
| 07/26/2025 07/26/25 | Price Changed | $2,220,000 | -0.2% | $183 / Sq Ft |
| 06/10/2025 06/10/25 | For Sale | $2,225,000 | +178.1% | $184 / Sq Ft |
| 02/19/2015 02/19/15 | Sold | $800,000 | -14.9% | $82 / Sq Ft |
| 12/01/2014 12/01/14 | Pending | -- | -- | -- |
| 05/28/2014 05/28/14 | For Sale | $940,000 | -- | $97 / Sq Ft |
Tax History Compared to Growth
Tax History
| Year | Tax Paid | Tax Assessment Tax Assessment Total Assessment is a certain percentage of the fair market value that is determined by local assessors to be the total taxable value of land and additions on the property. | Land | Improvement |
|---|---|---|---|---|
| 2024 | $12,105 | $990,800 | $66,600 | $924,200 |
| 2023 | $12,062 | $979,000 | $66,600 | $912,400 |
| 2022 | $12,338 | $979,000 | $66,600 | $912,400 |
| 2021 | $7,887 | $632,700 | $131,600 | $501,100 |
| 2020 | $7,897 | $632,700 | $131,600 | $501,100 |
| 2019 | $7,569 | $750,400 | $156,000 | $594,400 |
| 2018 | $7,350 | $592,700 | $122,300 | $470,400 |
| 2017 | $7,620 | $583,000 | $122,300 | $460,700 |
| 2016 | $7,802 | $583,000 | $122,300 | $460,700 |
| 2014 | $4,690 | $355,100 | $84,300 | $270,800 |
| 2013 | $4,698 | $355,100 | $84,300 | $270,800 |
Agents Affiliated with this Home
-
D
Seller's Agent in 2025
Donna Cox
Weichert Rltrs-J.Dunfee&Assoc.
-
D
Seller's Agent in 2015
Dru Cash
RE/MAX
-
J
Buyer's Agent in 2015
John Brady
Weichert Rltrs-J.Dunfee&Assoc.
Map
Source: Indiana Regional MLS
MLS Number: 201420604
APN: 71-09-07-177-010.000-026
- 228 N Sunnyside Ave
- 1307 E Monroe St
- 124, 128-132 N Eddy St
- 1031 E Jefferson Blvd
- 1738 Sunnymede Ave
- 1026 E Wayne St
- 1414 Longfellow Ave
- 103 S Coquillard Dr
- 230 S Frances St
- 1621 E Madison St
- 1602 Cedar St
- 1257 Cedar St
- 1134 E South St
- 423 N Esther St
- 1450 Miner St
- 1258 Miner St
- 1417 Wall St
- 1522 Rockne Dr
- 1409 Miner St
- 1222 Miner St
