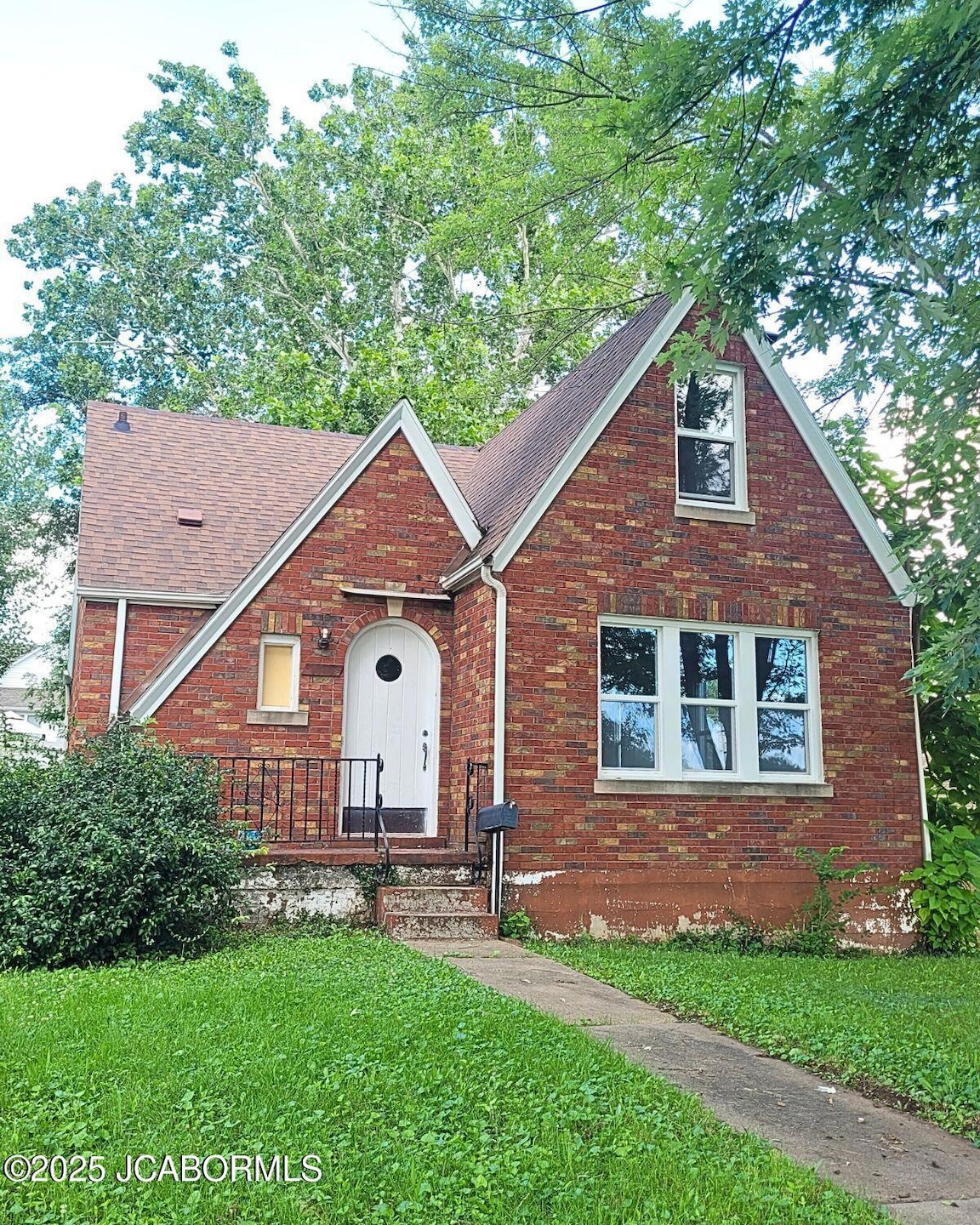1403 E Mccarty St Jefferson City, MO 65101
Estimated payment $1,186/month
Highlights
- Primary Bedroom Suite
- Main Floor Primary Bedroom
- Fireplace
- Wood Flooring
- Formal Dining Room
- Living Room
About This Home
This charming all-brick 4-bedroom, 2-bath home is bursting with character and beautifully refreshed from top to bottom. Step inside to gleaming hardwood floors, elegant arched doorways, and an open, sun-filled floor plan thanks to brand-new windows throughout.The stunning new kitchen blends modern updates with timeless style, while the upstairs bedrooms offer fun angled walls--perfect for kids, creativity, or anyone who appreciates a cozy hideaway.Outside, the classic brick exterior shines with its updated windows and a brand-new privacy fence. (Yes... it also helps soften the next-door neighbor's enthusiastic stereo sessions. The owner is even including complimentary earplugs for outdoor lounging--because hospitality matters.)Ideally located near Warwick Village--home to artsy boutiques, handcrafted goods, and one-of-a-kind finds--this home offers more than a place to live.It's character, comfort, community... and just the right touch of comic relief--all in one.
Home Details
Home Type
- Single Family
Est. Annual Taxes
- $953
Year Built
- 1941
Lot Details
- 7,841 Sq Ft Lot
Home Design
- Updated or Remodeled
- Brick Exterior Construction
Interior Spaces
- 1,829 Sq Ft Home
- Fireplace
- Entryway
- Living Room
- Formal Dining Room
- Wood Flooring
- Basement Fills Entire Space Under The House
- Dishwasher
Bedrooms and Bathrooms
- 4 Bedrooms
- Primary Bedroom on Main
- Primary Bedroom Suite
- Split Bedroom Floorplan
- Bathroom on Main Level
Laundry
- Laundry Room
- Laundry on lower level
Parking
- 1 Car Garage
- Basement Garage
Schools
- East Elementary School
- Lewis & Clark Middle School
- Jefferson City High School
Map
Home Values in the Area
Average Home Value in this Area
Tax History
| Year | Tax Paid | Tax Assessment Tax Assessment Total Assessment is a certain percentage of the fair market value that is determined by local assessors to be the total taxable value of land and additions on the property. | Land | Improvement |
|---|---|---|---|---|
| 2025 | $953 | $15,990 | $1,330 | $14,660 |
| 2024 | $953 | $15,990 | $1,330 | $14,660 |
| 2023 | $954 | $15,990 | $1,330 | $14,660 |
| 2022 | $907 | $15,160 | $0 | $15,160 |
| 2021 | $912 | $15,160 | $0 | $15,160 |
| 2020 | $923 | $16,967 | $1,330 | $15,637 |
| 2019 | $898 | $17,252 | $1,330 | $15,922 |
| 2018 | $896 | $16,378 | $1,330 | $15,048 |
| 2017 | $875 | $15,162 | $1,330 | $13,832 |
| 2016 | -- | $15,162 | $1,330 | $13,832 |
| 2015 | $748 | $0 | $0 | $0 |
| 2014 | $748 | $15,162 | $1,330 | $13,832 |
Property History
| Date | Event | Price | List to Sale | Price per Sq Ft |
|---|---|---|---|---|
| 02/14/2026 02/14/26 | Pending | -- | -- | -- |
| 11/24/2025 11/24/25 | Price Changed | $215,000 | -1.6% | $118 / Sq Ft |
| 11/03/2025 11/03/25 | For Sale | $218,500 | 0.0% | $119 / Sq Ft |
| 11/03/2025 11/03/25 | Off Market | -- | -- | -- |
| 10/17/2025 10/17/25 | Price Changed | $218,500 | -0.7% | $119 / Sq Ft |
| 08/15/2025 08/15/25 | For Sale | $220,000 | -- | $120 / Sq Ft |
Source: Jefferson City Area Board of REALTORS®
MLS Number: 10070968
APN: 11-0.4-17-000-100-501-1
- 1422 E Miller St
- 1606 E Mccarty St
- 1303 E Elm St
- 1209 E High St
- 613 Houchin St
- 201 Buchanan St
- 107 N Taylor St
- 1121 E Mccarty St
- 105 Nash Ct
- 125 Nash Ct
- 1122 E Dunklin St
- 927 Harding St
- 510 Eastland Dr
- 1766 Del Cerro Dr
- 1000 Moreau Dr
- 610 Woodlander Rd
- 415 Shagbark Rd
- 224 Joe Ln
- 225 Joe Ln
- 421 Marshall St
Ask me questions while you tour the home.

