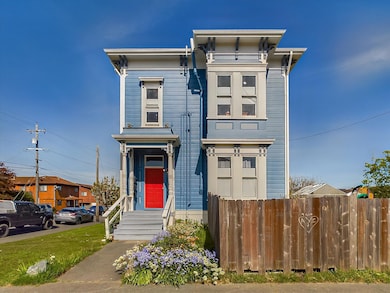1403 E St Eureka, CA 95501
Broadway Street NeighborhoodEstimated payment $4,539/month
Highlights
- Bay View
- Wood Flooring
- Public Transportation
- Property is near public transit
- Corner Lot
- Property is in very good condition
About This Home
Back on the market with substantial improvements! Entire property has been rewired and has a new roof. Assumable loan at 3.75%. Historic Victorian Charm and a one-of-a-kind central Eureka location make this 4 Unit property a unique find. The property boasts bright, light and open rooms, spacious sized units, high ceilings, good rental income/history and flexibility in configuration and use. Wide plank redwood flooring throughout the first floor and character touches mix with updated amenities and well-cared for common spaces. A shed and greenhouse contribute to the ample opportunity in the fully fenced yard with fruit trees. It's an iconic Eureka building waiting for its next owner and offering investment or live/rent potentials. Close to Old Town Eureka, and just 15 minutes from CalPoly. A shed and greenhouse out back contribute to the ample opportunity in the fully fenced yard, which has fruit trees, room for projects and a covered porch. It's an iconic Eureka building waiting for its next owner and offering investment or live/rent potentials. Close to amenities, Old Town Eureka, and just 15 minutes from Cal Poly Humboldt, it's a must see.
Listing Agent
The Key Real Estate Group Brokerage Email: brianwruckrealtor@gmail.com License #01930074 Listed on: 07/21/2024
Co-Listing Agent
The Key Real Estate Group Brokerage Email: brianwruckrealtor@gmail.com License #01967204
Property Details
Home Type
- Multi-Family
Year Built
- Built in 1904
Lot Details
- 6,534 Sq Ft Lot
- Lot Dimensions are 60x110
- Dirt Road
- Partially Fenced Property
- Corner Lot
- Property is in very good condition
Property Views
- Bay
- City Lights
Home Design
- Quadruplex
- Pillar, Post or Pier Foundation
- Wood Frame Construction
- Composition Shingle Roof
- Wood Siding
- Siding
Interior Spaces
- 3,085 Sq Ft Home
- 2-Story Property
- Dryer
Flooring
- Wood
- Carpet
- Laminate
- Vinyl Plank
- Vinyl
Parking
- No Garage
- Parking Available
- Dirt Driveway
- 2 - 10 Parking Spaces
Location
- Property is near public transit
- Property is near shops
Utilities
- Heating System Uses Natural Gas
- Master Meter
- 110 Volts
- Gas Available
- Phone Available
- Cable TV Available
Listing and Financial Details
- Assessor Parcel Number 004-244-001
Community Details
Overview
- 3 Buildings
- 4 Units
Additional Features
- Public Transportation
- 1 Leased Unit
Map
Home Values in the Area
Average Home Value in this Area
Property History
| Date | Event | Price | List to Sale | Price per Sq Ft |
|---|---|---|---|---|
| 09/20/2025 09/20/25 | Price Changed | $725,000 | 0.0% | $325 / Sq Ft |
| 09/20/2025 09/20/25 | Price Changed | $725,000 | -1.4% | $235 / Sq Ft |
| 07/20/2025 07/20/25 | Price Changed | $735,000 | 0.0% | $238 / Sq Ft |
| 07/20/2025 07/20/25 | Price Changed | $735,000 | -1.3% | $329 / Sq Ft |
| 05/21/2025 05/21/25 | Price Changed | $745,000 | 0.0% | $241 / Sq Ft |
| 05/21/2025 05/21/25 | Price Changed | $745,000 | -1.3% | $333 / Sq Ft |
| 09/23/2024 09/23/24 | Price Changed | $755,000 | 0.0% | $245 / Sq Ft |
| 09/23/2024 09/23/24 | Price Changed | $755,000 | -1.3% | $338 / Sq Ft |
| 08/16/2024 08/16/24 | Price Changed | $765,000 | 0.0% | $248 / Sq Ft |
| 08/16/2024 08/16/24 | Price Changed | $765,000 | -1.3% | $342 / Sq Ft |
| 08/05/2024 08/05/24 | For Sale | $775,000 | 0.0% | $347 / Sq Ft |
| 07/21/2024 07/21/24 | For Sale | $775,000 | -- | $251 / Sq Ft |
Source: Humboldt Association of REALTORS®
MLS Number: 267416
- 639 16th St Unit 2
- 815 G St Unit 4
- 125 W Cedar St
- 125 W Cedar St
- 1122 9th St Unit Petch Manor Apt. 2
- 138 E St
- 624 W Creighton St
- 3145 E St
- 4160 Williams St
- 2406 Quaker St
- 2351 Austin St
- 1080 8th St
- 455 Union St
- 1935 H St
- 2351 Westwood Ct
- 1600 Fischer Ave
- 1139 Azalea Ave
- 4660 Fieldbrook Rd
- 4595 Fieldbrook Rd
- 227 Randolph Way







