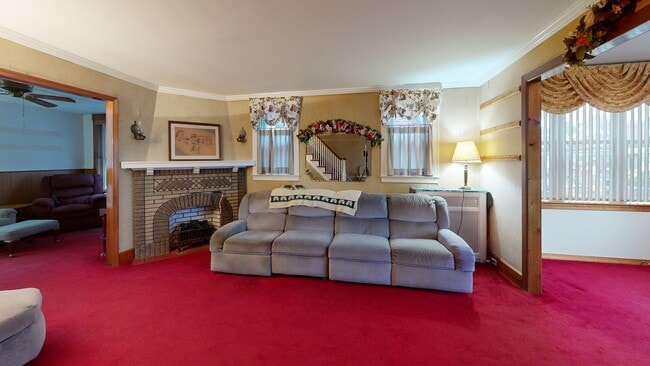
1403 Englewood St Philadelphia, PA 19111
Castor Gardens NeighborhoodEstimated payment $1,844/month
Highlights
- Very Popular Property
- No HOA
- Hot Water Baseboard Heater
- Colonial Architecture
- 1 Car Detached Garage
About This Home
Rare opportunity to get a huge twin for the price of a row. The straight through design gives you larger, more practical rooms. The bright enclosed porch makes the living room even larger. The formal dining room will accommodate the extended family. Spacious eat in kitchen features a peninsula, plenty of cabinets and counter space as well as hardwood, parquet floors. Exit the kitchen to your private courtyard great for outside entertainment. Upstairs boasts three generous bedrooms with great closet space and a four piece bath. The walk out basement gives you even more space including possible 4th bedroom, powder room and bar. Off street driveway parking plus the detached garage.
Listing Agent
(215) 715-9346 tim@gothouses.net Home Solutions Realty Group License #AB048348L Listed on: 10/04/2025
Co-Listing Agent
(215) 681-3259 lende@comcast.net Home Solutions Realty Group License #RM423263
Townhouse Details
Home Type
- Townhome
Est. Annual Taxes
- $3,839
Year Built
- Built in 1961
Lot Details
- 2,351 Sq Ft Lot
- Lot Dimensions are 21x110
Parking
- 1 Car Detached Garage
- 1 Driveway Space
- Rear-Facing Garage
Home Design
- Semi-Detached or Twin Home
- Colonial Architecture
- Brick Exterior Construction
- Block Foundation
- Stone Foundation
Interior Spaces
- 1,468 Sq Ft Home
- Property has 2 Levels
Bedrooms and Bathrooms
- 3 Main Level Bedrooms
Basement
- Walk-Out Basement
- Basement Fills Entire Space Under The House
Utilities
- Window Unit Cooling System
- Hot Water Baseboard Heater
- Natural Gas Water Heater
Listing and Financial Details
- Tax Lot 164
- Assessor Parcel Number 532360400
Community Details
Overview
- No Home Owners Association
- Castor Gardens Subdivision
Pet Policy
- Pets Allowed
Matterport 3D Tour
Floorplans
Map
Home Values in the Area
Average Home Value in this Area
Tax History
| Year | Tax Paid | Tax Assessment Tax Assessment Total Assessment is a certain percentage of the fair market value that is determined by local assessors to be the total taxable value of land and additions on the property. | Land | Improvement |
|---|---|---|---|---|
| 2026 | $3,059 | $274,300 | $54,860 | $219,440 |
| 2025 | $3,059 | $274,300 | $54,860 | $219,440 |
| 2024 | $3,059 | $274,300 | $54,860 | $219,440 |
| 2023 | $3,059 | $218,500 | $43,700 | $174,800 |
| 2022 | $1,646 | $173,500 | $43,700 | $129,800 |
| 2021 | $2,276 | $0 | $0 | $0 |
| 2020 | $2,276 | $0 | $0 | $0 |
| 2019 | $2,184 | $0 | $0 | $0 |
| 2018 | $2,119 | $0 | $0 | $0 |
| 2017 | $2,119 | $0 | $0 | $0 |
| 2016 | $1,699 | $0 | $0 | $0 |
| 2015 | $1,627 | $0 | $0 | $0 |
| 2014 | -- | $151,400 | $39,022 | $112,378 |
| 2012 | -- | $19,104 | $3,698 | $15,406 |
Property History
| Date | Event | Price | List to Sale | Price per Sq Ft |
|---|---|---|---|---|
| 11/13/2025 11/13/25 | Price Changed | $289,900 | -3.4% | $197 / Sq Ft |
| 10/04/2025 10/04/25 | For Sale | $300,000 | -- | $204 / Sq Ft |
Purchase History
| Date | Type | Sale Price | Title Company |
|---|---|---|---|
| Deed | -- | -- |
About the Listing Agent
Tim's Other Listings
Source: Bright MLS
MLS Number: PAPH2542786
APN: 532360400
- 1352 Englewood St
- 1405 Saint Vincent St
- 7219 Rutland St
- 7151 Lynford St
- 7219 Large St
- 7050 Lynford St
- 7035 Rutland St
- 7019 Rutland St
- 1117 Saint Vincent St
- 7230 Horrocks St
- 7517-23 Loretto Ave
- 7123 Souder St
- 7048 Souder St
- 7039 Kindred St
- 1116 Friendship St
- 7528 Loretto Ave
- 1805 Faunce St
- 7239 Eastwood St
- 1012 Saint Vincent St
- 7612 Large St
- 7113 Castor Ave
- 1205-7 Princeton Ave Unit C
- 7320 Algon Ave
- 7615 Algon Ave
- 6723 Castor Ave
- 7735 Loretto Ave
- 921 Tyson Ave
- 2100 Glendale Ave
- 7631 Algon Ave Unit 2
- 2421 Vista St
- 7806 Summerdale Ave Unit 1ST
- 6650 Kindred St
- 7828-7830 Loretto Ave
- 7801 Algon Ave
- 7330 Montour St Unit 1
- 7330 Montour St Unit 2
- 7332 Montour St
- 1808 Griffith St
- 1622 Borbeck Ave Unit FL 2
- 7810-7820 Algon





