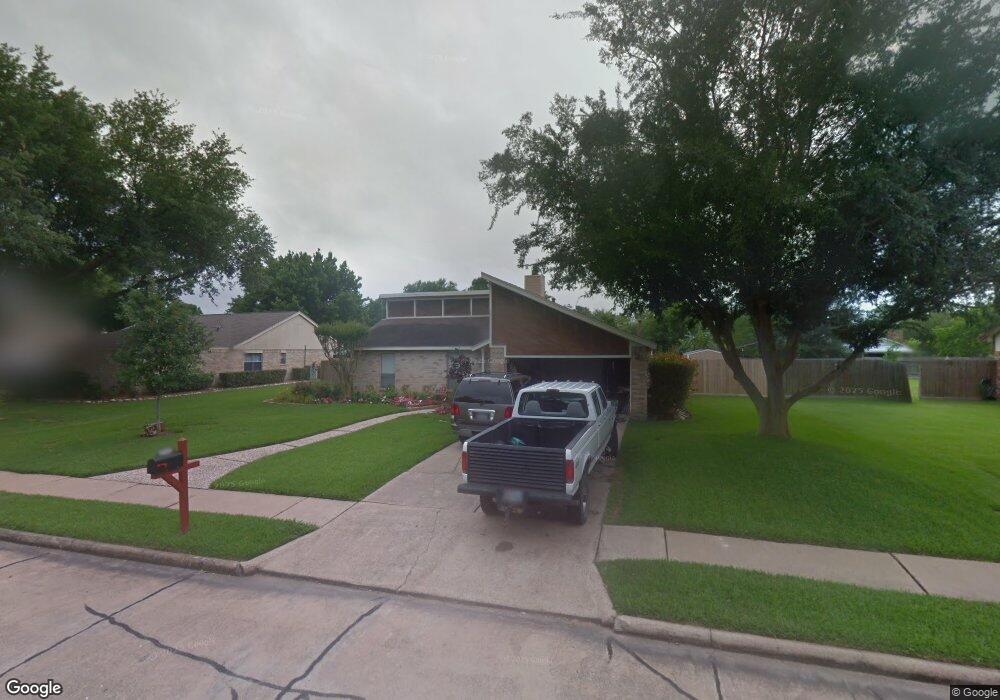1403 Kent Way Friendswood, TX 77546
Estimated Value: $286,425 - $352,000
--
Bed
2
Baths
1,505
Sq Ft
$219/Sq Ft
Est. Value
About This Home
This home is located at 1403 Kent Way, Friendswood, TX 77546 and is currently estimated at $329,606, approximately $219 per square foot. 1403 Kent Way is a home located in Galveston County with nearby schools including C.W. Cline Elementary School, Windsong Elementary School, and Friendswood Junior High School.
Ownership History
Date
Name
Owned For
Owner Type
Purchase Details
Closed on
Dec 23, 2020
Sold by
Barber Anthony Dane and Barber Jennifer L
Bought by
1403 Kent Way Series
Current Estimated Value
Purchase Details
Closed on
Jun 13, 2011
Sold by
Talton Robert E and Talton Shawna
Bought by
Barber Anthony Dane
Home Financials for this Owner
Home Financials are based on the most recent Mortgage that was taken out on this home.
Original Mortgage
$129,200
Interest Rate
4.74%
Mortgage Type
Purchase Money Mortgage
Purchase Details
Closed on
Jul 31, 2003
Sold by
Talton Robert E and Talton Nina S
Bought by
Talton Robert E and Talton Shawna
Home Financials for this Owner
Home Financials are based on the most recent Mortgage that was taken out on this home.
Original Mortgage
$107,000
Interest Rate
5.24%
Mortgage Type
Purchase Money Mortgage
Purchase Details
Closed on
Jan 2, 2001
Sold by
Mchenry Tillman B
Bought by
Talton Robert E and Talton Robert E
Home Financials for this Owner
Home Financials are based on the most recent Mortgage that was taken out on this home.
Original Mortgage
$104,139
Interest Rate
7.78%
Mortgage Type
FHA
Create a Home Valuation Report for This Property
The Home Valuation Report is an in-depth analysis detailing your home's value as well as a comparison with similar homes in the area
Home Values in the Area
Average Home Value in this Area
Purchase History
| Date | Buyer | Sale Price | Title Company |
|---|---|---|---|
| 1403 Kent Way Series | -- | Chicago Title Company | |
| Barber Anthony Dane | -- | Chicago Title Insurance Co | |
| Talton Robert E | -- | Lawyers Title Company | |
| Talton Robert E | -- | Chicago Title Insurance |
Source: Public Records
Mortgage History
| Date | Status | Borrower | Loan Amount |
|---|---|---|---|
| Previous Owner | Barber Anthony Dane | $129,200 | |
| Previous Owner | Talton Robert E | $107,000 | |
| Previous Owner | Talton Robert E | $104,139 |
Source: Public Records
Tax History Compared to Growth
Tax History
| Year | Tax Paid | Tax Assessment Tax Assessment Total Assessment is a certain percentage of the fair market value that is determined by local assessors to be the total taxable value of land and additions on the property. | Land | Improvement |
|---|---|---|---|---|
| 2025 | $5,908 | $301,854 | $29,530 | $272,324 |
| 2024 | $5,908 | $295,430 | $29,530 | $265,900 |
| 2023 | $5,908 | $300,884 | $29,530 | $271,354 |
| 2022 | $5,752 | $261,135 | $29,530 | $231,605 |
| 2021 | $5,883 | $251,870 | $29,530 | $222,340 |
| 2020 | $5,205 | $216,060 | $29,530 | $186,530 |
| 2019 | $4,478 | $176,330 | $29,530 | $146,800 |
| 2018 | $4,552 | $178,210 | $29,530 | $148,680 |
| 2017 | $4,668 | $180,030 | $29,530 | $150,500 |
| 2016 | $4,244 | $167,980 | $29,530 | $138,450 |
| 2015 | $1,350 | $149,910 | $29,530 | $120,380 |
| 2014 | $1,588 | $135,050 | $29,530 | $105,520 |
Source: Public Records
Map
Nearby Homes
- 812 Sandringham Dr
- 801 Lancaster Dr
- 1402 Osborne Dr
- 1509 Windsor Dr
- 1207 Yorkshire Dr
- 1531 Briar Bend Dr
- 402 Windsor Dr
- 3 Wilderness Trail
- 303 Regency Ct
- 505 Hunters Ln
- 1608 Keystone Dr
- 1012 Glenshannon Ave
- 1408 S Friendswood Dr Unit 101
- 506 Lakeside Ln
- 1606 Falcon Ridge Blvd
- 1783 Lake Crest Ln
- 1668 Turner Ct
- 1802 Creekside Dr
- 1101 Killarney Ave
- 904 W Castlewood Ave
- 1405 Kent Way
- 1401 Kent Way
- 1404 Hampton Ct
- 1406 Hampton Ct
- 1402 Hampton Ct
- 1407 Kent Way
- 1404 Kent Way
- 1406 Kent Way
- 1402 Kent Way
- 1408 Hampton Ct
- 1408 Kent Way
- 1409 Kent Way
- 810 Buckingham Dr
- 808 Buckingham Dr
- 812 Buckingham Dr
- 1410 Hampton Ct
- 1403 Hampton Ct
- 1403 Edinburgh Dr
- 806 Buckingham Dr
- 1405 Hampton Ct
