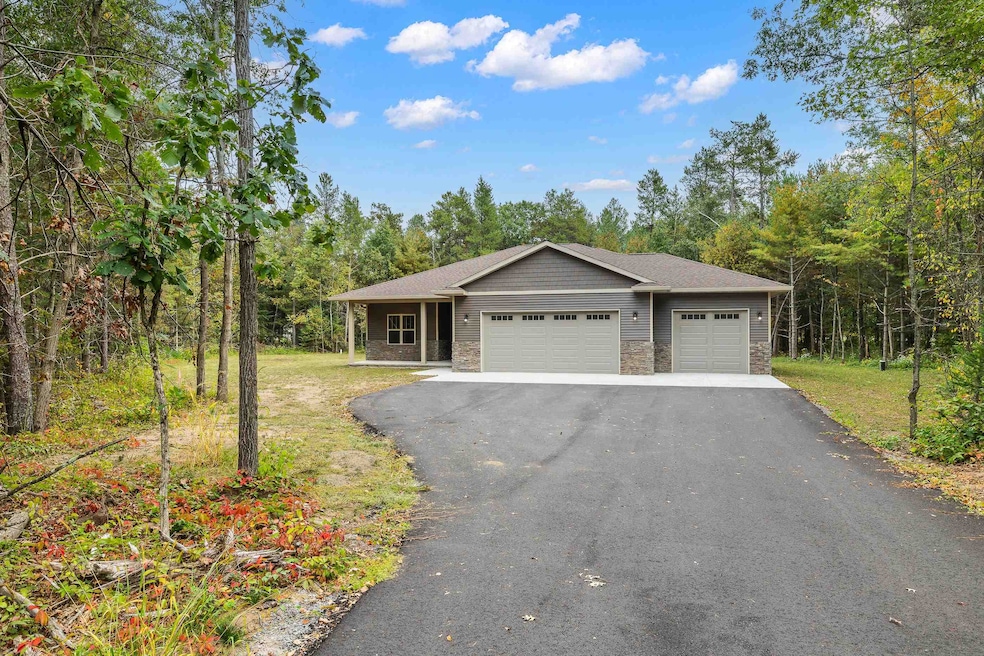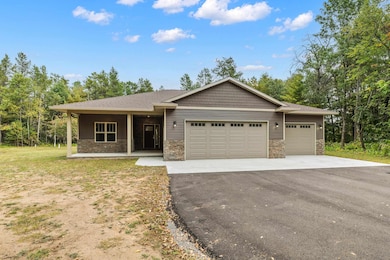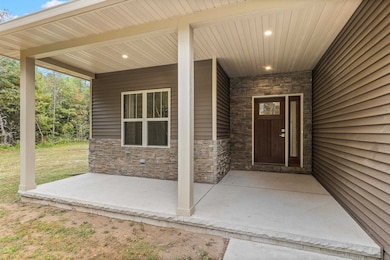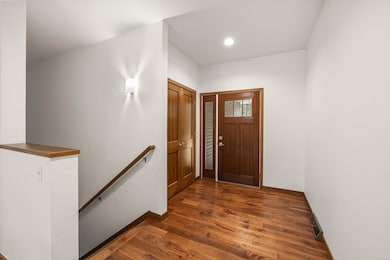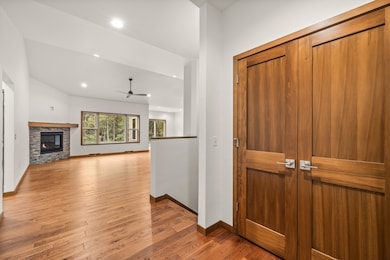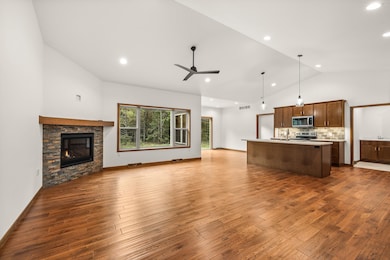1403 N Sky Line Dr Stevens Point, WI 54482
Estimated payment $3,083/month
Highlights
- 1.34 Acre Lot
- Vaulted Ceiling
- Wood Flooring
- Open Floorplan
- Ranch Style House
- Lower Floor Utility Room
About This Home
Contemporary 1 story, 3-bedroom, 2 full bath executive ranch with a 3-car attached garage nestled into a wooded 1.34-acre lot, close to Stevens Point. This home features an open concept design with 9-foot vaulted ceilings, gas/log fireplace, hand peeled red oak 3/4 hardwood floors in the living room, dining area, hallway and bedrooms. Ceramic tile in the laundry and bathrooms. Kitchen features Quartz countertops, high end cabinetry with soft close drawers, ceramic backsplash, under cabinet lighting and plenty of storage as well as a walk-in-pantry. The large primary bedroom has a walk-in closet with hanger racks and shelves and the primary bedroom bath features a tiled walk-in shower and bathtub. Finishes includes high end doors, fixtures, cabinetry, trim and a gas log fireplace finished with stone. This home also offers the latest technology in heating and cooling, a thermostat that can be controlled from your smart phon, zoned heating between the main floor and LL and a power vented water heater. The exterior features vinyl siding with stone trim and a stamped concrete patio.
Listing Agent
KPR BROKERS, LLC Brokerage Phone: 715-340-3688 License #58022-90 Listed on: 02/17/2025
Home Details
Home Type
- Single Family
Est. Annual Taxes
- $506
Year Built
- Built in 2025
Home Design
- Ranch Style House
- Poured Concrete
- Shingle Roof
- Vinyl Siding
Interior Spaces
- 1,746 Sq Ft Home
- Open Floorplan
- Vaulted Ceiling
- Ceiling Fan
- Gas Log Fireplace
- Entrance Foyer
- Lower Floor Utility Room
- Unfinished Basement
- Basement Fills Entire Space Under The House
Kitchen
- Electric Oven or Range
- Range
- Microwave
- Dishwasher
Flooring
- Wood
- Tile
Bedrooms and Bathrooms
- 3 Bedrooms
- Walk-In Closet
- Bathroom on Main Level
- 2 Full Bathrooms
Laundry
- Laundry on main level
- Dryer
- Washer
Home Security
- Carbon Monoxide Detectors
- Fire and Smoke Detector
Parking
- 3 Car Attached Garage
- Garage Door Opener
- Driveway
Utilities
- Forced Air Heating and Cooling System
- Tankless Water Heater
- Natural Gas Water Heater
- Conventional Septic
- High Speed Internet
- Cable TV Available
Additional Features
- Garage doors are at least 85 inches wide
- Patio
- 1.34 Acre Lot
Listing and Financial Details
- Assessor Parcel Number 020-86-25
Map
Home Values in the Area
Average Home Value in this Area
Property History
| Date | Event | Price | List to Sale | Price per Sq Ft |
|---|---|---|---|---|
| 09/22/2025 09/22/25 | Price Changed | $579,900 | -1.7% | $332 / Sq Ft |
| 02/17/2025 02/17/25 | For Sale | $589,900 | -- | $338 / Sq Ft |
Source: Central Wisconsin Multiple Listing Service
MLS Number: 22500531
- Lot 1 Somerset Dr
- 01 Torun Rd
- Lot 31 Red Tail Hawk Dr
- 4701 Beaver Dam Rd
- Lot 6 Two Sisters Ct
- 152 Maple Bluff Rd
- Lot 1 Highway 10 NW
- Lot 2 Highway 10 NW
- 5486 Forest Creek Rd
- 5542 Lost Creek Rd
- 5534 Forest Creek Rd
- 5581 Lost Creek Rd
- 5572 Forest Creek Rd
- 172 Evelyn Ct
- 5580 Forest Creek Rd
- 203 Joe St
- 40 Joe St
- 220 Leonard St
- 204 Leonard St
- 212 Leonard St
- 3929 Doolittle Dr
- 3700 Doolittle Dr
- 924 Songbird Ln
- 201 Minnesota Ave Unit 10
- 301 Michigan Ave
- 1808 Maria Dr
- 3100 Ellis St
- 1280 Northpoint Dr
- 1266 Northpoint Dr
- 209 Division St
- 216 N Prentice St
- 232 Prentice St N
- 2300 Main St Unit ID1061641P
- 1300 Maria Dr
- 1300-1400 6th Ave
- 736 Division St
- 2416 Algoma St Unit 3
- 1517 4th Ave
- 719 Vincent Ct Unit 719
- 1264 5th Ave
