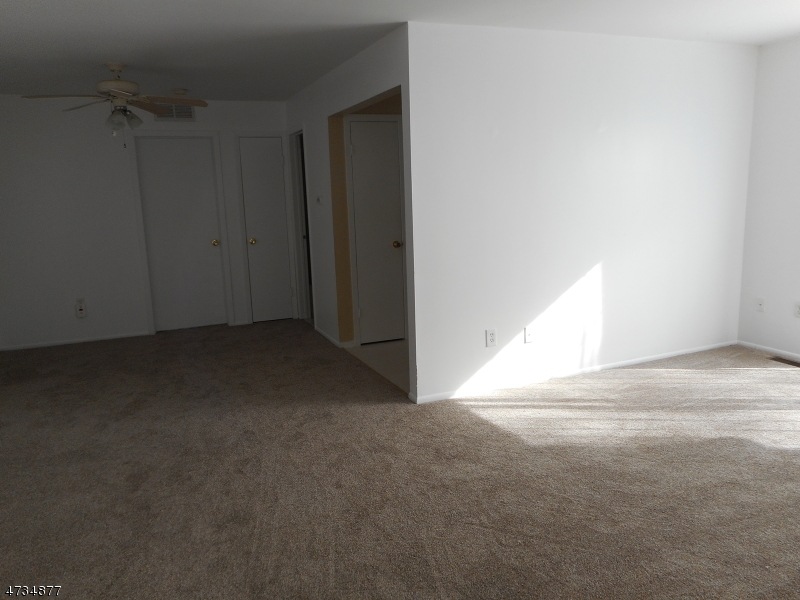1403 Normandy Ct Unit A3 Flemington, NJ 08822
1
Bed
1
Bath
800
Sq Ft
$339/mo
HOA Fee
Highlights
- Private Pool
- Clubhouse
- Cul-De-Sac
- Hunterdon Central Regional High School District Rated A
- Thermal Windows
- Walk-In Closet
About This Home
As of November 2017Move right into freshly painted and newly carpeted unit with newer appliances. Huge walk in closet in master bedroom . Direct access to full, carpeted basement where washer and dryer located. Basement is carpeted but otherwise unfinished.
Property Details
Home Type
- Condominium
Est. Annual Taxes
- $2,713
Year Built
- Built in 1985
HOA Fees
- $339 Monthly HOA Fees
Home Design
- Brick Exterior Construction
- Tile
Interior Spaces
- 800 Sq Ft Home
- 1-Story Property
- Thermal Windows
- Living Room
- Dining Room
- Wall to Wall Carpet
- Basement Fills Entire Space Under The House
- Laundry Room
Kitchen
- Gas Oven or Range
- Recirculated Exhaust Fan
- Dishwasher
Bedrooms and Bathrooms
- 1 Bedroom
- Walk-In Closet
- 1 Full Bathroom
- Bathtub with Shower
Home Security
Parking
- 1 Parking Space
- Additional Parking
- Parking Lot
- Off-Street Parking
- Assigned Parking
Schools
- Jp Case Middle School
- Hunterdon Cent High School
Utilities
- Forced Air Heating and Cooling System
- Gas Water Heater
Additional Features
- Patio
- Cul-De-Sac
Listing and Financial Details
- Assessor Parcel Number 1921-00072-0023-00001-0000-C1403
Community Details
Overview
- Association fees include snow removal, trash collection, maintenance-common area
Recreation
- Tennis Courts
- Community Pool
Pet Policy
- Pets Allowed
Additional Features
- Clubhouse
- Carbon Monoxide Detectors
Create a Home Valuation Report for This Property
The Home Valuation Report is an in-depth analysis detailing your home's value as well as a comparison with similar homes in the area
Home Values in the Area
Average Home Value in this Area
Property History
| Date | Event | Price | List to Sale | Price per Sq Ft |
|---|---|---|---|---|
| 11/01/2017 11/01/17 | Sold | $118,500 | -3.7% | $148 / Sq Ft |
| 10/10/2017 10/10/17 | Pending | -- | -- | -- |
| 09/13/2017 09/13/17 | For Sale | $123,000 | -- | $154 / Sq Ft |
Source: Garden State MLS
Map
Source: Garden State MLS
MLS Number: 3417520
APN: 21 00072-0023-00001-0000-C1403
Nearby Homes
- 603 Nottingham Way
- 106 Franklin Ct Unit 238
- 208 Blackberry Ct
- 1 Walters Ln
- 17 Londonderry Dr
- 908 Reed Ct
- 418 Hawthorne Ct
- 101 Village Commons
- 317 Jamestown Ct
- 602 Village Commons
- 81 Elwood Ave
- 211 Reaville Rd
- 16 Aberdeen Cir
- 6 Canterberry Cir
- 12 Higgins Ct
- 504 Clark Cir
- 8 Dogwood Cir
- 269 Spruce Ct Unit 269
- 6 Dogwood Cir
- 265 Spruce Ct Unit 265
- 1404 Normandy Ct
- 1407 Normandy Ct Unit C1407
- 1402 Normandy Ct
- 1406 Normandy Ct
- 1401 Normandy Ct
- 1410 Normandy Ct Unit B6
- 1409 Normandy Ct Unit A6
- 1415 Normandy Ct Unit A7
- 1416 Normandy Ct
- 1412 Normandy Ct Unit B5
- 1411 Normandy Ct Unit A5
- 1414 Normandy Ct Unit B8
- 1413 Normandy Ct
- 1210 Normandy Ct
- 1202 Normandy Ct Unit B2
- 1209 Normandy Ct Unit A1
- 1201 Normandy Ct Unit A2
- 1316 Normandy Ct Unit B7
- 1310 Normandy Ct Unit B6
- 1315 Normandy Ct
Your Personal Tour Guide
Ask me questions while you tour the home.
