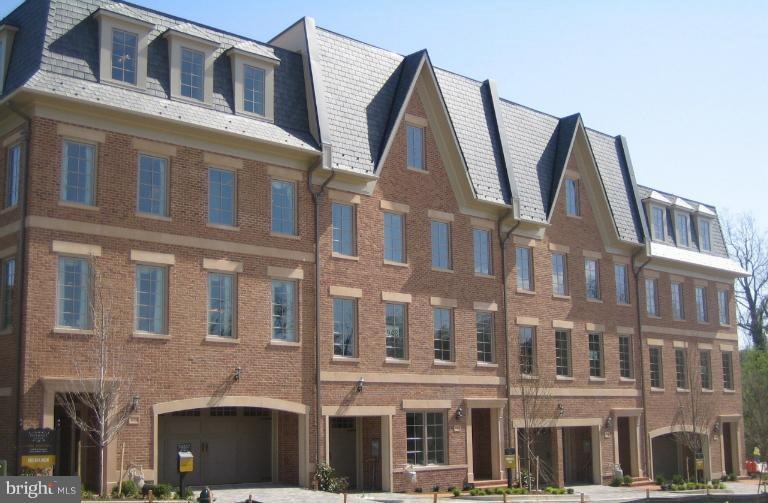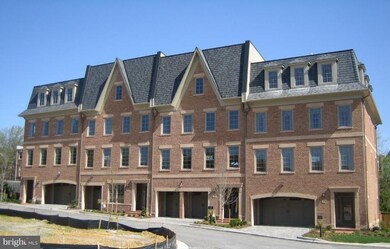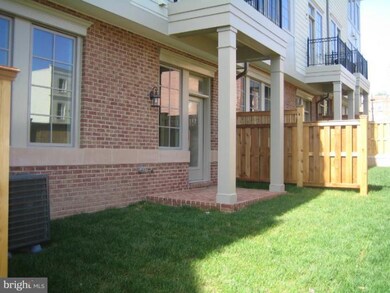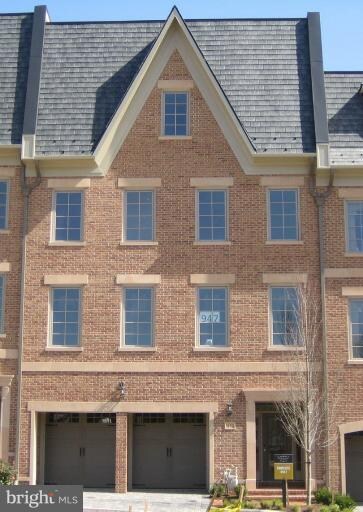
1403 Ridgeview Way NW Washington, DC 20007
Palisades Neighborhood
4
Beds
5
Baths
3,796
Sq Ft
$207/mo
HOA Fee
Highlights
- New Construction
- Gourmet Kitchen
- Traditional Floor Plan
- Key Elementary School Rated A
- Federal Architecture
- Loft
About This Home
As of December 2019You must come see our NEW MODEL! This home can easily be modified for 5 bedrooms - 4 1/2 baths. Choose finishes at design studio and move in within 6 weeks. The entire home is spacious and has formal living & dinning, gourmet kitchen, family room, morning room, expansive master suite, rooftop terrace, deck, pocket garden, 2 car garage, optional elevator.
Townhouse Details
Home Type
- Townhome
Est. Annual Taxes
- $16,024
Year Built
- 2012
Lot Details
- 2,043 Sq Ft Lot
- Two or More Common Walls
HOA Fees
- $207 Monthly HOA Fees
Parking
- 2 Car Attached Garage
- Front Facing Garage
Home Design
- Federal Architecture
- Brick Exterior Construction
- Shingle Roof
- Tile Roof
- Rubber Roof
- HardiePlank Type
Interior Spaces
- 3,796 Sq Ft Home
- Property has 3 Levels
- Elevator
- Traditional Floor Plan
- Ceiling height of 9 feet or more
- 1 Fireplace
- Entrance Foyer
- Family Room
- Living Room
- Dining Room
- Loft
- Game Room
Kitchen
- Gourmet Kitchen
- Breakfast Room
- Gas Oven or Range
- Microwave
- Dishwasher
- Kitchen Island
- Upgraded Countertops
- Disposal
Bedrooms and Bathrooms
- 4 Bedrooms
- En-Suite Primary Bedroom
- En-Suite Bathroom
- 5 Bathrooms
Laundry
- Laundry Room
- Washer and Dryer Hookup
Utilities
- Forced Air Zoned Heating and Cooling System
- Natural Gas Water Heater
- Shared Sewer
Listing and Financial Details
- Home warranty included in the sale of the property
- Tax Lot 947
Community Details
Overview
- Association fees include lawn maintenance, snow removal, trash
- Augusta
Recreation
- Jogging Path
Ownership History
Date
Name
Owned For
Owner Type
Purchase Details
Listed on
Dec 21, 2019
Closed on
Dec 20, 2019
Sold by
Foster Lurana W
Bought by
Kizer Kenneth W
Seller's Agent
Matt Cheney
Compass
Buyer's Agent
Barak Sky
Long & Foster Real Estate, Inc.
List Price
$1,775,000
Sold Price
$1,775,000
Total Days on Market
210
Current Estimated Value
Home Financials for this Owner
Home Financials are based on the most recent Mortgage that was taken out on this home.
Estimated Appreciation
$534,229
Avg. Annual Appreciation
3.34%
Original Mortgage
$1,242,500
Outstanding Balance
$1,111,442
Interest Rate
3.7%
Mortgage Type
Adjustable Rate Mortgage/ARM
Estimated Equity
$1,023,139
Purchase Details
Listed on
Jan 14, 2012
Closed on
Nov 13, 2012
Sold by
Duball Macarthur Llc
Bought by
Foster Lurana W
Seller's Agent
Matt Cheney
Compass
Buyer's Agent
Brett Shankle
Samson Properties
List Price
$1,589,990
Sold Price
$1,697,125
Premium/Discount to List
$107,135
6.74%
Home Financials for this Owner
Home Financials are based on the most recent Mortgage that was taken out on this home.
Avg. Annual Appreciation
0.63%
Original Mortgage
$300,000
Interest Rate
3.39%
Mortgage Type
New Conventional
Similar Homes in Washington, DC
Create a Home Valuation Report for This Property
The Home Valuation Report is an in-depth analysis detailing your home's value as well as a comparison with similar homes in the area
Home Values in the Area
Average Home Value in this Area
Purchase History
| Date | Type | Sale Price | Title Company |
|---|---|---|---|
| Special Warranty Deed | $1,775,000 | None Available | |
| Warranty Deed | $1,697,125 | -- |
Source: Public Records
Mortgage History
| Date | Status | Loan Amount | Loan Type |
|---|---|---|---|
| Open | $1,242,500 | Adjustable Rate Mortgage/ARM | |
| Previous Owner | $722,500 | Adjustable Rate Mortgage/ARM | |
| Previous Owner | $300,000 | New Conventional |
Source: Public Records
Property History
| Date | Event | Price | Change | Sq Ft Price |
|---|---|---|---|---|
| 12/21/2019 12/21/19 | Sold | $1,775,000 | 0.0% | $480 / Sq Ft |
| 12/21/2019 12/21/19 | Pending | -- | -- | -- |
| 12/21/2019 12/21/19 | For Sale | $1,775,000 | +4.6% | $480 / Sq Ft |
| 11/13/2012 11/13/12 | Sold | $1,697,125 | 0.0% | $447 / Sq Ft |
| 09/25/2012 09/25/12 | Price Changed | $1,697,125 | +3.7% | $447 / Sq Ft |
| 08/11/2012 08/11/12 | Pending | -- | -- | -- |
| 08/11/2012 08/11/12 | Price Changed | $1,635,910 | +1.9% | $431 / Sq Ft |
| 05/01/2012 05/01/12 | Price Changed | $1,605,905 | +0.6% | $423 / Sq Ft |
| 02/01/2012 02/01/12 | Price Changed | $1,596,410 | +0.4% | $421 / Sq Ft |
| 01/14/2012 01/14/12 | For Sale | $1,589,990 | -- | $419 / Sq Ft |
Source: Bright MLS
Tax History Compared to Growth
Tax History
| Year | Tax Paid | Tax Assessment Tax Assessment Total Assessment is a certain percentage of the fair market value that is determined by local assessors to be the total taxable value of land and additions on the property. | Land | Improvement |
|---|---|---|---|---|
| 2024 | $16,024 | $1,900,310 | $483,780 | $1,416,530 |
| 2023 | $15,522 | $1,840,860 | $464,680 | $1,376,180 |
| 2022 | $15,090 | $1,789,070 | $441,780 | $1,347,290 |
| 2021 | $15,982 | $1,893,530 | $439,590 | $1,453,940 |
| 2020 | $15,669 | $1,843,390 | $423,700 | $1,419,690 |
| 2019 | $15,141 | $1,781,320 | $417,710 | $1,363,610 |
| 2018 | $14,535 | $1,709,950 | $0 | $0 |
| 2017 | $14,385 | $1,692,310 | $0 | $0 |
| 2016 | $14,049 | $1,652,850 | $0 | $0 |
| 2015 | $13,941 | $1,640,130 | $0 | $0 |
| 2014 | $13,616 | $1,601,940 | $0 | $0 |
Source: Public Records
Agents Affiliated with this Home
-

Seller's Agent in 2019
Matt Cheney
Compass
(202) 465-0707
3 in this area
54 Total Sales
-

Buyer's Agent in 2019
Barak Sky
Long & Foster
(301) 742-5759
4 in this area
819 Total Sales
-

Buyer's Agent in 2012
Brett Shankle
Samson Properties
(703) 819-4352
25 Total Sales
Map
Source: Bright MLS
MLS Number: 1003806384
APN: 1356-0947
Nearby Homes
- 4531 Westhall Dr NW
- 4425 Macarthur Blvd NW
- 1406 Foxhall Rd NW
- 4621 Laverock Place NW
- 4491 Macarthur Blvd NW Unit 303
- 4509 Clark Place NW
- 4445 Volta Place NW
- 4545 Macarthur Blvd NW Unit 202
- 4555 Macarthur Blvd NW Unit 202
- 4555 Macarthur Blvd NW Unit G5
- 4413 Q St NW
- 1646 Foxhall Rd NW
- 4565 Indian Rock Terrace NW
- 4477 Salem Ln NW
- 2139 N Scott St
- 2129 N Troy St
- 2127 N Troy St
- 2119 21st Rd N
- 2107 N Scott St Unit 70
- 2102 N Scott St Unit 111



