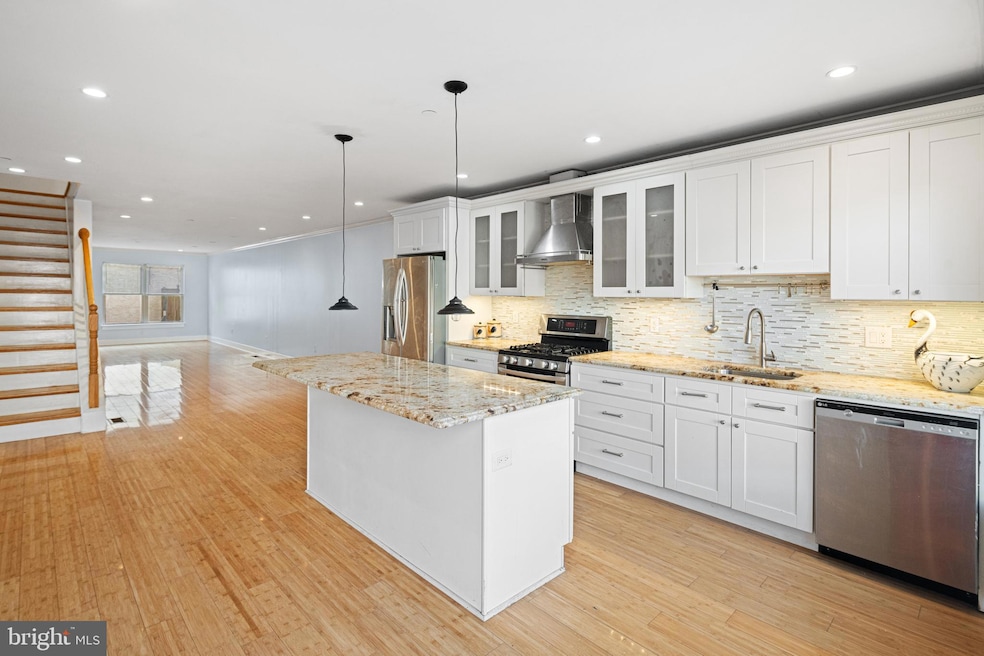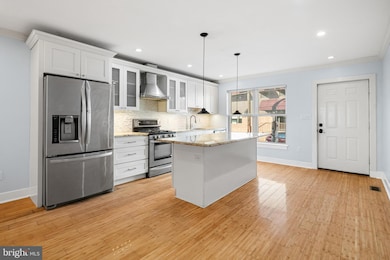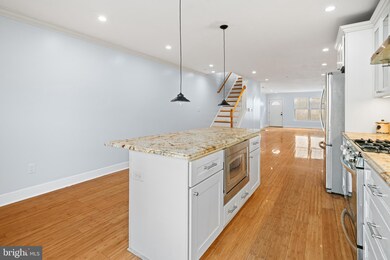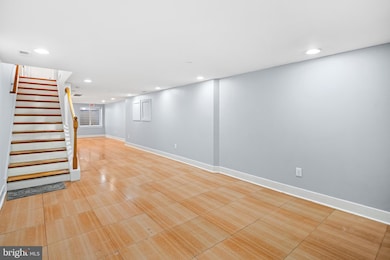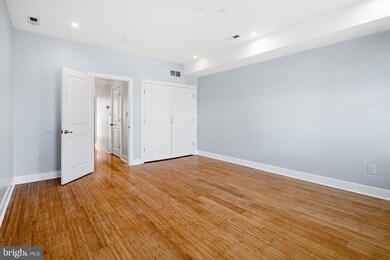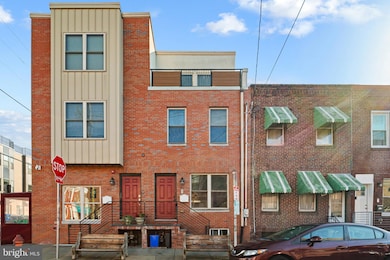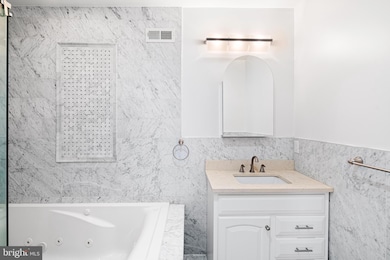1403 S 20th St Philadelphia, PA 19146
Point Breeze NeighborhoodHighlights
- Deck
- No HOA
- Living Room
- Contemporary Architecture
- Eat-In Kitchen
- 3-minute walk to Ralph Brooks Park
About This Home
This modern Point Breeze rental offers the perfect blend of comfort, space, and city convenience. You’ll enjoy three spacious bedrooms—including a full-floor primary suite—two full bathrooms, a powder room, a huge finished basement, and an open living area ideal for relaxing or entertaining. The third-floor deck adds even more room to unwind and take in the city views. Located in the heart of Point Breeze, you’ll be steps from neighborhood favorites like Two Eagles Café (a local go-to for breakfast!), plus popular bars, restaurants, and easy access to Center City and public transportation. Come see this beautiful home and make it your next address!
Townhouse Details
Home Type
- Townhome
Est. Annual Taxes
- $7,495
Year Built
- Built in 2018
Lot Details
- 1,125 Sq Ft Lot
- Lot Dimensions are 15.00 x 75.00
Parking
- On-Street Parking
Home Design
- Contemporary Architecture
- Flat Roof Shape
- Concrete Perimeter Foundation
Interior Spaces
- 2,175 Sq Ft Home
- Property has 3 Levels
- Living Room
Kitchen
- Eat-In Kitchen
- Range Hood
- Microwave
- Dishwasher
Bedrooms and Bathrooms
- 3 Bedrooms
- En-Suite Bathroom
- 3 Full Bathrooms
Laundry
- Laundry on upper level
- Dryer
- Washer
Outdoor Features
- Deck
Utilities
- Forced Air Heating and Cooling System
- Natural Gas Water Heater
- Private Sewer
Listing and Financial Details
- Residential Lease
- Security Deposit $2,800
- No Smoking Allowed
- 12-Month Min and 24-Month Max Lease Term
- Available 11/11/25
- Assessor Parcel Number 363227700
Community Details
Overview
- No Home Owners Association
- Point Breeze Subdivision
Pet Policy
- Breed Restrictions
Map
Source: Bright MLS
MLS Number: PAPH2558128
APN: 363227700
- 1349 S 20th St
- 1923 Gerritt St
- 1344 S Woodstock St
- 1310 S 20th St
- 1309 S 20th St
- 1930 Gerritt St
- 1419 S 20th St
- 1416 S 20th St
- 1420 S 20th St
- 1938 Wharton St
- 1327 S Capitol St
- 1408 S 19th St
- 2014 Gerritt St
- 1912 Gerritt St
- 1315 S Capitol St
- 2034 Reed St
- 1428 S 20th St
- 1317 S 19th St
- 1323-1329 Lambert Shoal S
- 1832 Earp St
- 1347 S 20th St Unit A
- 1347 S 20th St
- 1912 Gerritt St
- 1300 S 19th St Unit 301
- 1310 S Opal St
- 2043 Gerritt St
- 1315 S Capitol St
- 1244 S 20th St Unit 2
- 2002 Titan St
- 1822 Gerritt St
- 5200 W Montgomery Ave Unit 2
- 1333 S Cleveland St Unit Rear room 2nd floor
- 1541 S Woodstock St
- 1534 S 19th St
- 1420 Point Breeze Ave Unit 103
- 1420 Point Breeze Ave Unit 203
- 1420 Point Breeze Ave Unit 408
- 1420 Point Breeze Ave Unit 305
- 1551 S Lambert St
- 1811 Titan St
