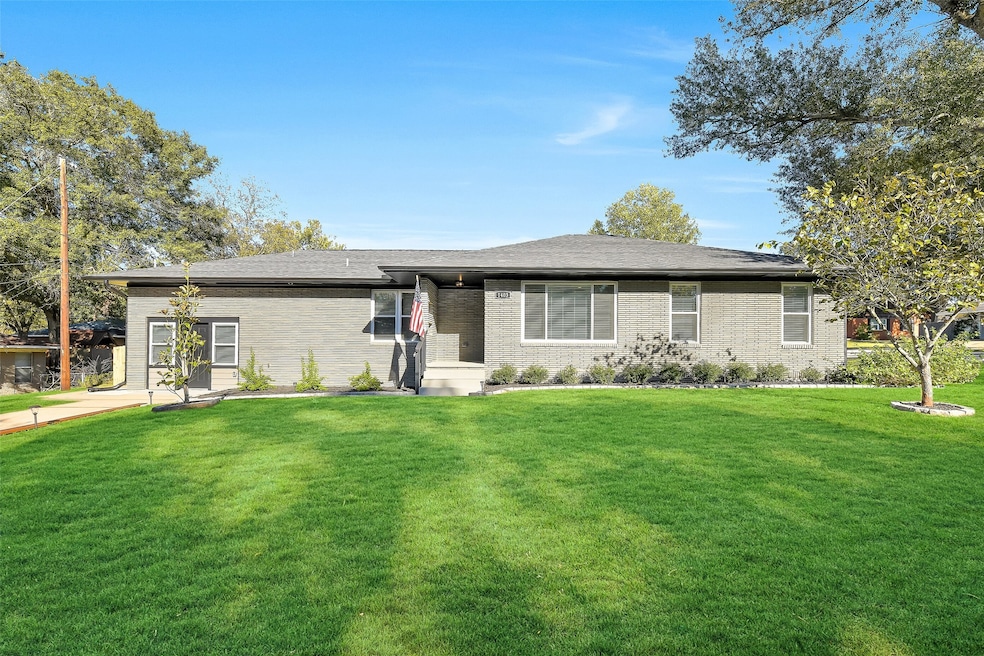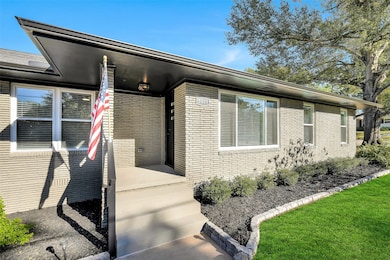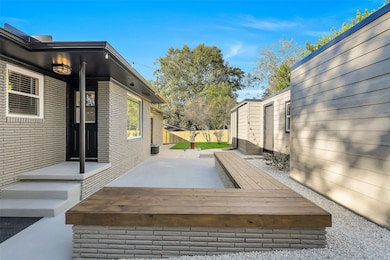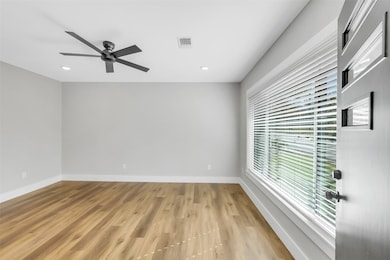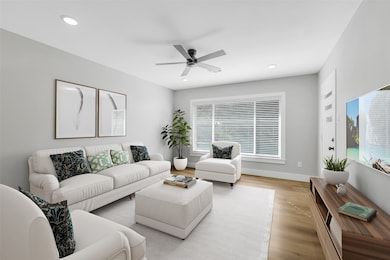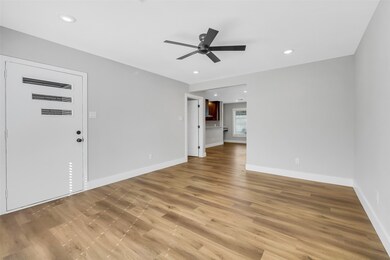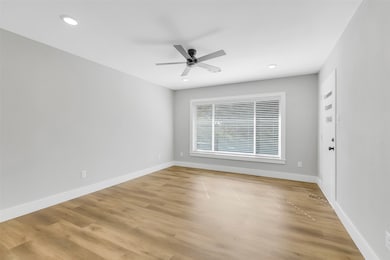1403 S Chappell Hill St Brenham, TX 77833
Estimated payment $2,592/month
Highlights
- Deck
- Corner Lot
- Game Room
- Traditional Architecture
- Quartz Countertops
- Breakfast Room
About This Home
COMPLETELY REMODELED! This pristine home with a mid-century flare just finished a complete makeover. There are 4 beds. One of the beds could be a flex space for multiple uses, such as a gameroom, large office or fitness room. All of the electric & plumbing was replaced throughout the home, in addition to electric & plumbing fixture replacements. The windows & roof were also replaced. The bathrooms & kitchen were renovated with new cabinetry, quartzite countertops, vanities & showers. All of the flooring was replaced with luxury vinyl plank. The interior & exterior of the home was repaired & painted. Doors, hardware, trim, drywall, lights, mirrors, fans, almost everything was replaced. The home has all LED lights. HVAC is 4 yrs old with recent upgrades. Step outside to the charming courtyard with permanent seating and festive lights. The 1 car garage has a workshop and there is also a shed. Fencing just added. Age of home is approx. Buyer must verify yr. Seller has not relied on WCAD.
Home Details
Home Type
- Single Family
Est. Annual Taxes
- $4,101
Year Built
- Built in 1958
Lot Details
- 10,450 Sq Ft Lot
- Back Yard Fenced
- Corner Lot
Parking
- 1 Car Detached Garage
- Workshop in Garage
- Driveway
Home Design
- Traditional Architecture
- Brick Exterior Construction
- Pillar, Post or Pier Foundation
- Composition Roof
- Wood Siding
Interior Spaces
- 1,898 Sq Ft Home
- 1-Story Property
- Ceiling Fan
- Window Treatments
- Family Room Off Kitchen
- Living Room
- Breakfast Room
- Combination Kitchen and Dining Room
- Game Room
- Utility Room
- Washer and Electric Dryer Hookup
Kitchen
- Breakfast Bar
- Electric Oven
- Electric Range
- Microwave
- Dishwasher
- Quartz Countertops
- Self-Closing Drawers and Cabinet Doors
- Disposal
Flooring
- Vinyl Plank
- Vinyl
Bedrooms and Bathrooms
- 4 Bedrooms
- 2 Full Bathrooms
- Double Vanity
Eco-Friendly Details
- Energy-Efficient Windows with Low Emissivity
- Energy-Efficient HVAC
- Energy-Efficient Lighting
- Energy-Efficient Insulation
- Energy-Efficient Thermostat
- Ventilation
Outdoor Features
- Deck
- Patio
- Separate Outdoor Workshop
- Shed
- Rear Porch
Schools
- Bisd Draw Elementary School
- Brenham Junior High School
- Brenham High School
Utilities
- Central Heating and Cooling System
- Programmable Thermostat
Community Details
- Niebuhr Acres Subdivision
Map
Home Values in the Area
Average Home Value in this Area
Tax History
| Year | Tax Paid | Tax Assessment Tax Assessment Total Assessment is a certain percentage of the fair market value that is determined by local assessors to be the total taxable value of land and additions on the property. | Land | Improvement |
|---|---|---|---|---|
| 2025 | $4,101 | $251,400 | $51,160 | $200,240 |
| 2024 | $3,522 | $229,900 | $51,160 | $178,740 |
| 2023 | $3,235 | $232,660 | $51,160 | $181,500 |
| 2022 | $3,269 | $200,800 | $51,160 | $149,640 |
| 2021 | $3,408 | $162,210 | $18,850 | $143,360 |
| 2020 | $3,216 | $152,050 | $18,850 | $133,200 |
| 2019 | $3,377 | $152,170 | $18,850 | $133,320 |
| 2018 | $3,169 | $142,820 | $16,440 | $126,380 |
| 2017 | $3,175 | $142,440 | $16,440 | $126,000 |
| 2016 | $3,087 | $130,616 | $14,910 | $126,090 |
| 2015 | -- | $118,742 | $14,910 | $122,090 |
| 2014 | -- | $104,920 | $0 | $0 |
Property History
| Date | Event | Price | List to Sale | Price per Sq Ft |
|---|---|---|---|---|
| 11/07/2025 11/07/25 | For Sale | $427,000 | -- | $225 / Sq Ft |
Purchase History
| Date | Type | Sale Price | Title Company |
|---|---|---|---|
| Deed | -- | None Listed On Document |
Mortgage History
| Date | Status | Loan Amount | Loan Type |
|---|---|---|---|
| Open | $132,000 | New Conventional |
Source: Houston Association of REALTORS®
MLS Number: 35258699
APN: 4450-001-00600
- 1406 S Chappell Hill St
- 904 Mae Way
- 906 Carlee Dr
- 602 E Tom Green St
- 507 Sandra Dr
- 1704 Harrison Rd
- 501 Walnut Hill Dr
- 700 Peachtree Dr
- 1803 Hickory Ln
- 2420 Pecan St
- 2421 Pecan St
- 2404 Pecan St
- 2403 Pecan St
- 2426 Pecan St
- 2400 Pecan St
- 2401 Pecan St
- 2409 Pecan St
- 2402 Pecan St
- 809 Pecan St
- 700 S Chappell Hill St
- 1202 Marie St
- 402 Giddings Ln Unit A
- 2401 Will St
- 1201 E Alamo St
- 1105 E Main St Unit B
- 1105 E Main St Unit A
- 802 S Day St
- 401 E Main St Unit 8
- 2475 S Chappell Hill St
- 323 E Main St
- 510 W Sixth St
- 700 W Fifth St
- 307 E Academy St
- 600 Sheely St
- 1504 Clay St Unit B
- 1504 Clay St Unit A
- 606 Sabine St Unit 203
- 1316 Williams St Unit A
- 1316 Williams St Unit B
- 910 N Park St
