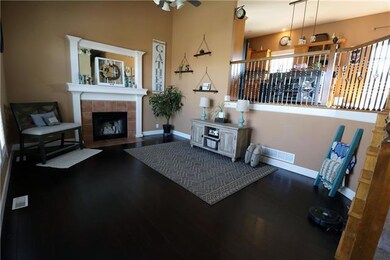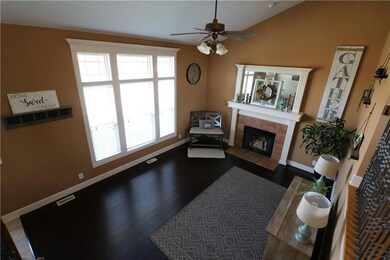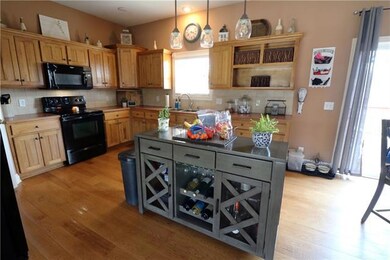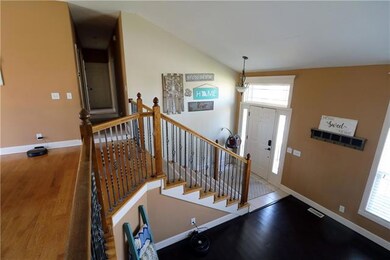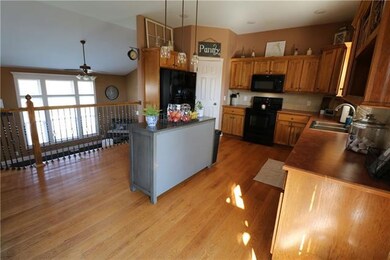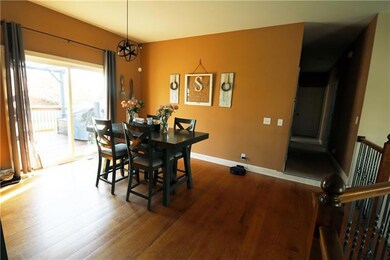
1403 SW 4th St Oak Grove, MO 64075
Highlights
- Clubhouse
- Vaulted Ceiling
- Granite Countertops
- Deck
- Traditional Architecture
- Community Pool
About This Home
As of June 2022Exceptional Front-to-Back Split! As you enter you can see the glow reflect off the dark hardwood floor from the wood burning fireplace. The open floor plan allows you to visit with family and friends down below from the spacious kitchen, with abundance of cabinets and walk in pantry. Down the hall are all the large bedrooms and main floor laundry room. The finished basement great for family or media room and still plenty of storage in the nearly finished sub-basement. Huge backyard. Rare find!
Last Agent to Sell the Property
ReeceNichols - Lees Summit License #2016024914 Listed on: 03/29/2022
Home Details
Home Type
- Single Family
Est. Annual Taxes
- $3,080
Year Built
- Built in 2009
Lot Details
- 10,890 Sq Ft Lot
- Paved or Partially Paved Lot
- Level Lot
HOA Fees
- $22 Monthly HOA Fees
Parking
- 2 Car Garage
- Front Facing Garage
- Off-Street Parking
Home Design
- Traditional Architecture
- Split Level Home
- Composition Roof
- Board and Batten Siding
Interior Spaces
- Wet Bar: Ceiling Fan(s), Fireplace, Hardwood, Marble, Kitchen Island, Pantry, All Carpet, Carpet, Cathedral/Vaulted Ceiling
- Built-In Features: Ceiling Fan(s), Fireplace, Hardwood, Marble, Kitchen Island, Pantry, All Carpet, Carpet, Cathedral/Vaulted Ceiling
- Vaulted Ceiling
- Ceiling Fan: Ceiling Fan(s), Fireplace, Hardwood, Marble, Kitchen Island, Pantry, All Carpet, Carpet, Cathedral/Vaulted Ceiling
- Skylights
- Wood Burning Fireplace
- Shades
- Plantation Shutters
- Drapes & Rods
- Great Room with Fireplace
- Family Room Downstairs
- Combination Kitchen and Dining Room
- Workshop
- Finished Basement
- Natural lighting in basement
- Laundry on main level
Kitchen
- Eat-In Kitchen
- Electric Oven or Range
- Dishwasher
- Granite Countertops
- Laminate Countertops
Flooring
- Wall to Wall Carpet
- Linoleum
- Laminate
- Stone
- Ceramic Tile
- Luxury Vinyl Plank Tile
- Luxury Vinyl Tile
Bedrooms and Bathrooms
- 3 Bedrooms
- Cedar Closet: Ceiling Fan(s), Fireplace, Hardwood, Marble, Kitchen Island, Pantry, All Carpet, Carpet, Cathedral/Vaulted Ceiling
- Walk-In Closet: Ceiling Fan(s), Fireplace, Hardwood, Marble, Kitchen Island, Pantry, All Carpet, Carpet, Cathedral/Vaulted Ceiling
- Double Vanity
- Ceiling Fan(s)
Outdoor Features
- Deck
- Enclosed patio or porch
Location
- City Lot
Schools
- Stony Point Elementary School
- Grain Valley High School
Utilities
- Central Air
- Heat Pump System
Listing and Financial Details
- Assessor Parcel Number 38-900-01-39-00-0-00-000
Community Details
Overview
- Oaks Of Edgewood Association
- Oaks Of Edgewood Subdivision
Amenities
- Clubhouse
Recreation
- Community Pool
- Trails
Ownership History
Purchase Details
Home Financials for this Owner
Home Financials are based on the most recent Mortgage that was taken out on this home.Purchase Details
Home Financials for this Owner
Home Financials are based on the most recent Mortgage that was taken out on this home.Purchase Details
Home Financials for this Owner
Home Financials are based on the most recent Mortgage that was taken out on this home.Purchase Details
Purchase Details
Home Financials for this Owner
Home Financials are based on the most recent Mortgage that was taken out on this home.Purchase Details
Home Financials for this Owner
Home Financials are based on the most recent Mortgage that was taken out on this home.Similar Homes in Oak Grove, MO
Home Values in the Area
Average Home Value in this Area
Purchase History
| Date | Type | Sale Price | Title Company |
|---|---|---|---|
| Warranty Deed | -- | None Listed On Document | |
| Warranty Deed | -- | None Available | |
| Special Warranty Deed | -- | First American Title | |
| Trustee Deed | $134,850 | None Available | |
| Corporate Deed | -- | Chicago Title | |
| Warranty Deed | -- | Stewart Title |
Mortgage History
| Date | Status | Loan Amount | Loan Type |
|---|---|---|---|
| Open | $42,655 | New Conventional | |
| Open | $294,500 | Balloon | |
| Previous Owner | $202,500 | New Conventional | |
| Previous Owner | $172,578 | FHA | |
| Previous Owner | $183,514 | FHA | |
| Previous Owner | $150,510 | New Conventional | |
| Previous Owner | $165,750 | Purchase Money Mortgage | |
| Previous Owner | $148,750 | Purchase Money Mortgage |
Property History
| Date | Event | Price | Change | Sq Ft Price |
|---|---|---|---|---|
| 06/01/2022 06/01/22 | Sold | -- | -- | -- |
| 04/01/2022 04/01/22 | Pending | -- | -- | -- |
| 03/29/2022 03/29/22 | For Sale | $299,999 | +60.5% | $135 / Sq Ft |
| 10/12/2016 10/12/16 | Sold | -- | -- | -- |
| 08/30/2016 08/30/16 | Pending | -- | -- | -- |
| 08/26/2016 08/26/16 | For Sale | $186,900 | +24.7% | -- |
| 07/11/2012 07/11/12 | Sold | -- | -- | -- |
| 05/24/2012 05/24/12 | Pending | -- | -- | -- |
| 03/07/2012 03/07/12 | For Sale | $149,900 | -- | -- |
Tax History Compared to Growth
Tax History
| Year | Tax Paid | Tax Assessment Tax Assessment Total Assessment is a certain percentage of the fair market value that is determined by local assessors to be the total taxable value of land and additions on the property. | Land | Improvement |
|---|---|---|---|---|
| 2024 | $4,409 | $58,520 | $5,919 | $52,601 |
| 2023 | $4,409 | $58,520 | $6,485 | $52,035 |
| 2022 | $3,149 | $38,190 | $7,961 | $30,229 |
| 2021 | $3,080 | $38,190 | $7,961 | $30,229 |
| 2020 | $3,086 | $36,382 | $7,961 | $28,421 |
| 2019 | $2,934 | $36,382 | $7,961 | $28,421 |
| 2018 | $2,819 | $33,851 | $4,950 | $28,901 |
| 2017 | $2,748 | $33,851 | $4,950 | $28,901 |
| 2016 | $2,748 | $33,003 | $6,118 | $26,885 |
| 2014 | $2,616 | $31,255 | $5,715 | $25,540 |
Agents Affiliated with this Home
-

Seller's Agent in 2022
Kathleen Bishop
ReeceNichols - Lees Summit
(816) 518-1346
5 in this area
67 Total Sales
-

Buyer's Agent in 2022
Ryan Callahan
Real Broker, LLC
(816) 288-7904
2 in this area
90 Total Sales
-

Seller's Agent in 2016
Steve Holeyfield
RE/MAX Heritage
(816) 210-3669
2 in this area
67 Total Sales
-
L
Buyer's Agent in 2016
Lisa Barnett
Realty Professionals Heartland
-
J
Seller's Agent in 2012
Jennifer Kennedy
Rock Solid Realty
-
J
Seller Co-Listing Agent in 2012
Jim Cady
Rock Solid Realty
Map
Source: Heartland MLS
MLS Number: 2371902
APN: 38-900-01-39-00-0-00-000
- 700 SW Bobcat St
- Lot 19 TBD SE Holstein Dr
- 400 SW Powell Dr
- 708 SW Whitetail Dr
- Tract 1 E Renick Rd
- 1207 SW 9th St
- 1504 SW 9th St
- 1506 SW 9th St
- 904 SW Pintail Dr
- 910 SW Pintail Dr
- 907 SW Pintail Dr
- 911 SW Pintail Dr
- 908 SW Pintail Dr
- 906 SW Pintail Dr
- 1502 SW Meadowlark Ct
- 1212 SW 5th St
- 902 SW Pintail Ln
- 1202 SW Cardinal Ct
- 1500 SW Meadowlark Ct
- 1008 SW Whippoorwill Ln

