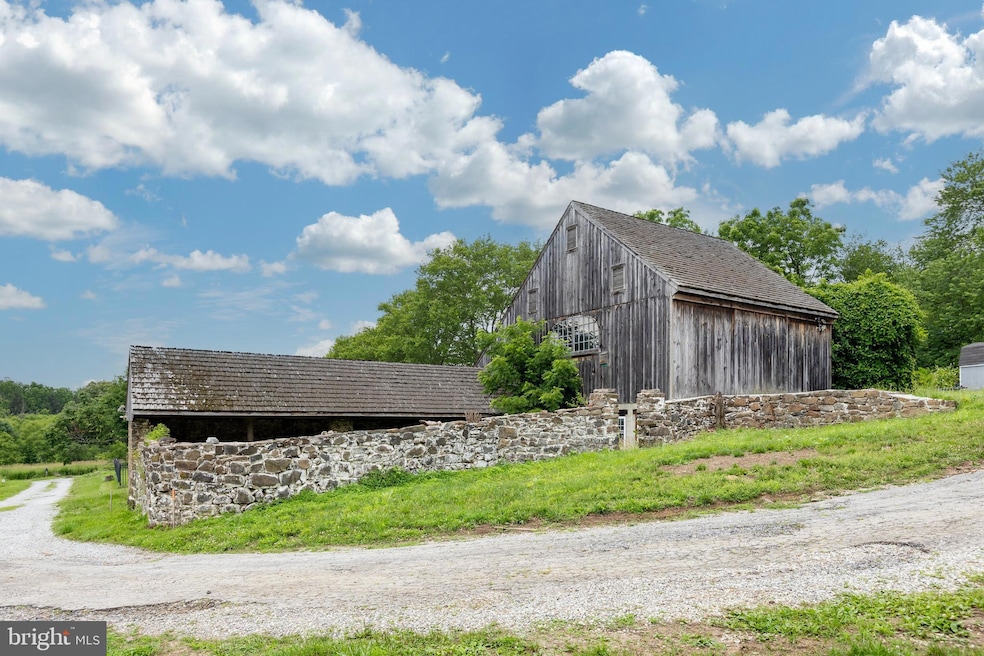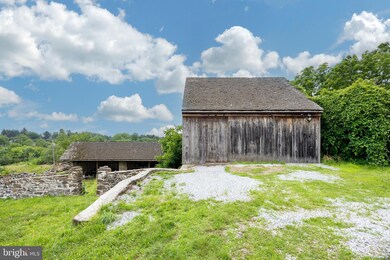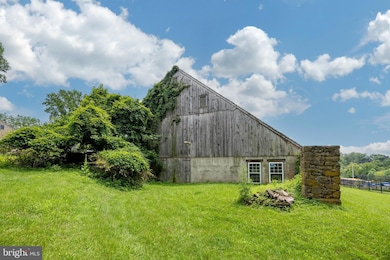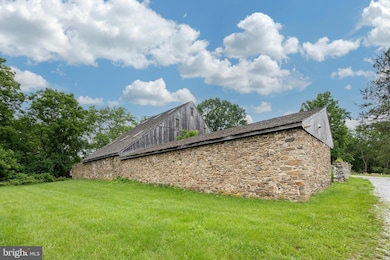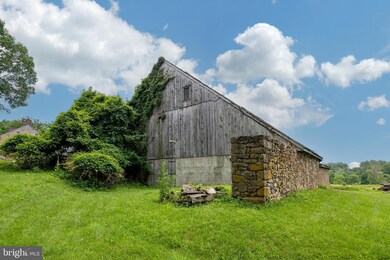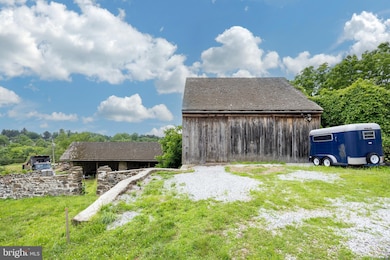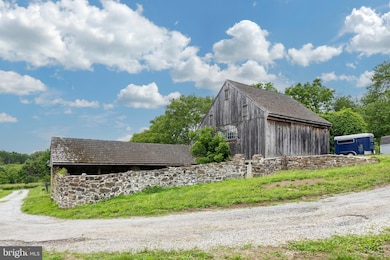1403 Timber Mill Rd Unit BRN West Chester, PA 19380
Estimated payment $11,640/month
Highlights
- New Construction
- Bank Barn
- Property is in excellent condition
- East Goshen Elementary School Rated A
- Forced Air Heating and Cooling System
About This Home
Endless Possibilities Await at This Historic Barn Property
Bring your vision to life with this rare opportunity to transform a classic barn into a one-of-a-kind residence or custom retreat. Nestled in a scenic and sought-after location, this charming structure is ready to be reimagined...offering the perfect canvas for your dream home.
Offered by Zappitelli Homes, a premier custom builder known for quality craftsmanship and thoughtful design, this project promises a seamless blend of historic character and modern luxury. Whether you're dreaming of exposed beams, soaring ceilings, or rustic finishes with contemporary flair, Zappitelli Homes can bring it all to life...tailored to your unique style and needs.
The groundwork is set. Now it’s time to make it your own.
Contact us today to explore the possibilities and schedule a private tour of the property with the builder. Go with Zappitelli's plan or create your own! GPS - 301 Reservior Rd, West Chester
Listing Agent
(610) 299-6288 jessica@garymercerteam.com Keller Williams Real Estate -Exton Listed on: 10/16/2025

Co-Listing Agent
(610) 462-9907 erica@garymercerteam.com Keller Williams Real Estate -Exton License #RS-0038477
Home Details
Home Type
- Single Family
Lot Details
- 1.16 Acre Lot
- Property is in excellent condition
HOA Fees
- $209 Monthly HOA Fees
Parking
- Driveway
Home Design
- New Construction
- Stone Foundation
Interior Spaces
- Property has 2 Levels
- Basement with some natural light
Farming
- Bank Barn
- Beef Barn
Utilities
- Forced Air Heating and Cooling System
- Heating System Powered By Leased Propane
- Public Hookup Available For Sewer
- Propane Water Heater
Community Details
- $1,500 Capital Contribution Fee
- Timber Mill Subdivision
Map
Home Values in the Area
Average Home Value in this Area
Property History
| Date | Event | Price | List to Sale | Price per Sq Ft |
|---|---|---|---|---|
| 10/16/2025 10/16/25 | For Sale | $1,820,000 | -- | -- |
| 10/15/2025 10/15/25 | Pending | -- | -- | -- |
Source: Bright MLS
MLS Number: PACT2104994
- 1404 Timber Mill Ln
- 1402 Timber Mill Ln
- 1401 B Timber Mill Ln
- 1401 Timber Mill Ln
- 1340 E Strasburg Rd
- 1527 Anne Dr
- 1456 Glenbrook Ln
- 4 New Countryside Dr
- 223 Cheshire Cir
- 535 Beaumont Cir
- 1212 Sylvan Rd
- 2613 Eagle Rd Unit 2613
- 1307 Valley Dr Unit 1307
- 521 Valley Dr Unit 521
- 3015 Valley Dr Unit 3015
- 2007 Valley Dr
- 1920 Valley Dr
- 2710 Eagle Rd Unit 2710
- 207 Walnut Hill Rd Unit B4
- 506 Everest Cir Unit 506
