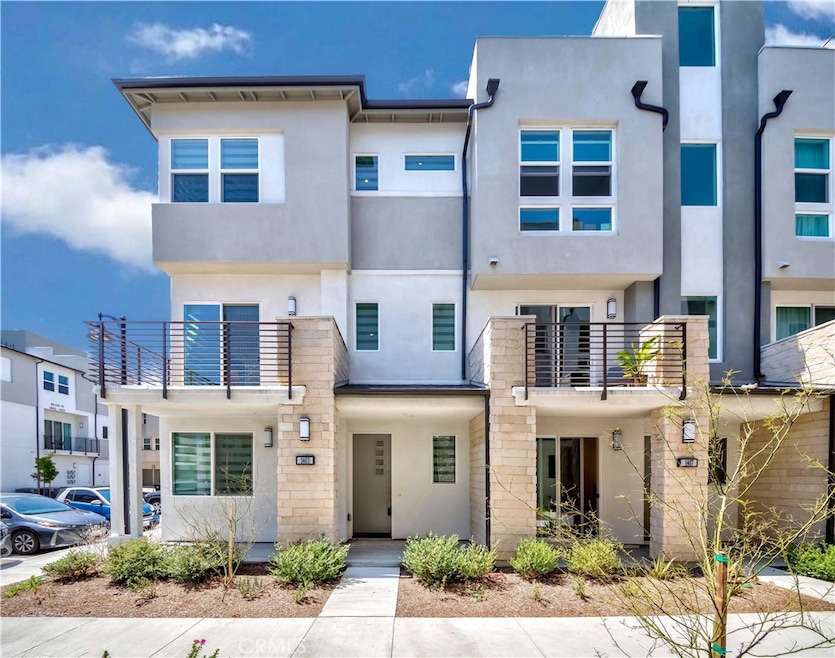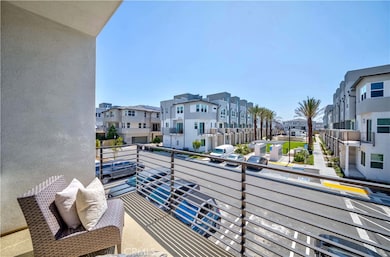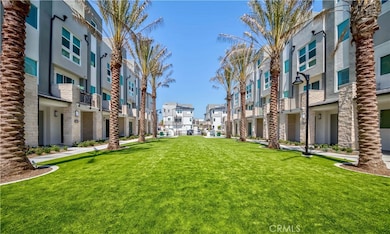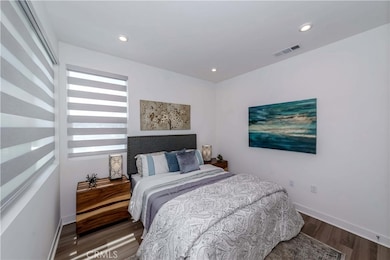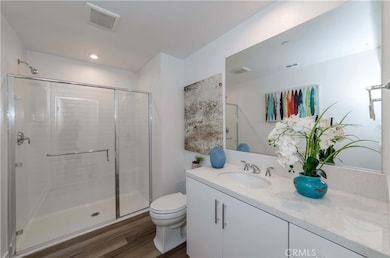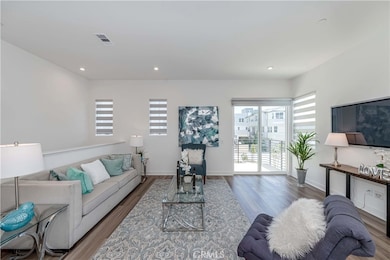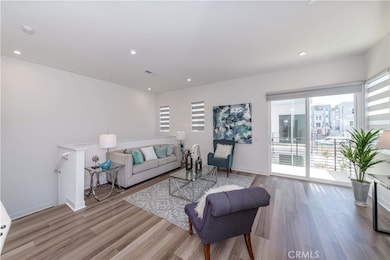1403 W Bushell St Anaheim, CA 92805
Southeast Anaheim NeighborhoodEstimated payment $7,475/month
Highlights
- New Construction
- Neighborhood Views
- 2 Car Direct Access Garage
- End Unit
- Community Pool
- Walk-In Closet
About This Home
*** HUGE PRICE REDUCTION $50,000 MORE ***LUXURY 3 BEDROOM 3.5 BATH CONDO + BONUS LOFT *** BRAND NEW HOME BUILT IN 2023 BY POPULAR TOLL BROTHERS***BEST LOCATION IN THE WHOLE SUBDIVISION - PREMIUM LOT (PAID $60,000 EXTRA FOR THE LOT) OVERLOOKING POOL & OPEN GREENBELT VIEW** END UNIT WITH 2 BALCONYS** LOTS OF UPGRADES **2071 SQFT** NEW GATED COMMUNITY AT 100 WEST** PRIVATE ROOFTOP DECK WITH SPECTACULAR VIEW OF NIGHTLY DISNEY FIREWORKS*** CONTEMPORARY DESIGN STYLE THROUGHOUT. DURABLE WOODLIKE VINYL FLOORING. OPEN CONCEPT WITH SPACIOUS LIVING AREA. GOURMET KITCHEN WITH LARGE ISLAND WITH BREAKFAST BAR, PLENTY OF CABINET SPACE & STORAGE. BRAND NEW SS APPLIANCES INCLUDING REFRIGERATOR. GROUND FLOOR BEDROOM WITH FULL BATH. MASTER SUITE WITH WALK-IN CLOSET & LUXURY BATH. AMPLE CLOSET SPACE FOR ALL BEDROOMS. CONVIENIENT 3RD FL LAUNDRY WITH WASHER & DRYER INCLUDED. FULLY EQUIPED WITH SOLAR SYSTEM. CENTRAL HEATING & COOLING SYSTEM. EV CHARGE READY. 2 CAR ATTACHED GARAGE. BRAND NEW ZEBRA BLINDS THROUGHOUT THE HOME. AMENITIES INCLUDE POOL, SPA, 2 DOG PARKS, BBQ AREAS & MORE. LOCATED MINUTES AWAY FROM DISNEYLAND, HONDA CENTER AND ANAHEIM PACKING DISTRICT AND NEAR JOHN WAYNE AIRPORT & MEDICAL CENTERS. EASY ACCESS TO FREEWAY.*** MUST SEE THIS A+ HOME ***
Property Details
Home Type
- Condominium
Year Built
- Built in 2023 | New Construction
Lot Details
- End Unit
- 1 Common Wall
HOA Fees
- $300 Monthly HOA Fees
Parking
- 2 Car Direct Access Garage
- Parking Available
- Front Facing Garage
- Single Garage Door
Home Design
- Split Level Home
- Entry on the 1st floor
- Planned Development
Interior Spaces
- 2,071 Sq Ft Home
- 3-Story Property
- Family Room
- Neighborhood Views
Bedrooms and Bathrooms
- 3 Bedrooms
- All Upper Level Bedrooms
- Walk-In Closet
Laundry
- Laundry Room
- Dryer
- Washer
Outdoor Features
- Solar Heated Pool
- Exterior Lighting
Additional Features
- Suburban Location
- Forced Air Heating and Cooling System
Listing and Financial Details
- Tax Lot 3201
- Tax Tract Number 18170
Community Details
Overview
- 292 Units
- 100 West Association, Phone Number (949) 218-9970
- Pmp Management HOA
Amenities
- Community Barbecue Grill
Recreation
- Community Pool
Map
Home Values in the Area
Average Home Value in this Area
Property History
| Date | Event | Price | List to Sale | Price per Sq Ft |
|---|---|---|---|---|
| 09/16/2025 09/16/25 | Price Changed | $1,149,000 | -4.2% | $555 / Sq Ft |
| 03/26/2025 03/26/25 | Price Changed | $1,199,000 | -1.7% | $579 / Sq Ft |
| 08/30/2024 08/30/24 | Price Changed | $1,220,000 | -1.5% | $589 / Sq Ft |
| 06/19/2024 06/19/24 | Price Changed | $1,239,000 | -1.6% | $598 / Sq Ft |
| 04/15/2024 04/15/24 | For Sale | $1,259,000 | -- | $608 / Sq Ft |
Source: California Regional Multiple Listing Service (CRMLS)
MLS Number: PW24073587
- 1407 W Bushell St
- 1215 W Bushell St
- 1414 S Urbana St
- 1615 W Bushell St
- 1503 W Cara Dr
- 100 W Midway Dr Unit 115
- 1415 W Cara Dr
- 1822 W Bushell St
- 1422 S Urbana St
- 1522 S Urbana St
- 1206 W Cara Dr
- 1539 W Cara Dr
- 1638 S Urbana St
- 401 W Guinida Ln
- 417 W Guinida Ln
- 1020 S Cambridge St
- 1835 S Manchester Ave Unit 108
- 1023 S Citron St Unit 21
- 1028 S Citron St Unit 16
- 951 S Citron St Unit 5
- 1615 W Bushell St
- 1122 W Bushell St
- 1422 S Urbana St
- 1615 W Cara Dr
- 1330 W Cara Dr
- 1742 S Clementine St
- 1911 S Haster St
- 927 E Mason Ln Unit 38
- 987 E Mason Ln Unit 130
- 2001 S Haster St
- 117 E Leatrice Ln
- 1105 E Katella Ave
- 104-146 E Leatrice Ln
- 1725 S Auburn Way
- 2045 S Haster St
- 1331 E Katella Ave
- 1515 E Katella Ave
- 235 W Orangewood Ave
- 1896 S Westside Dr
- 1781 S Campton Ave
