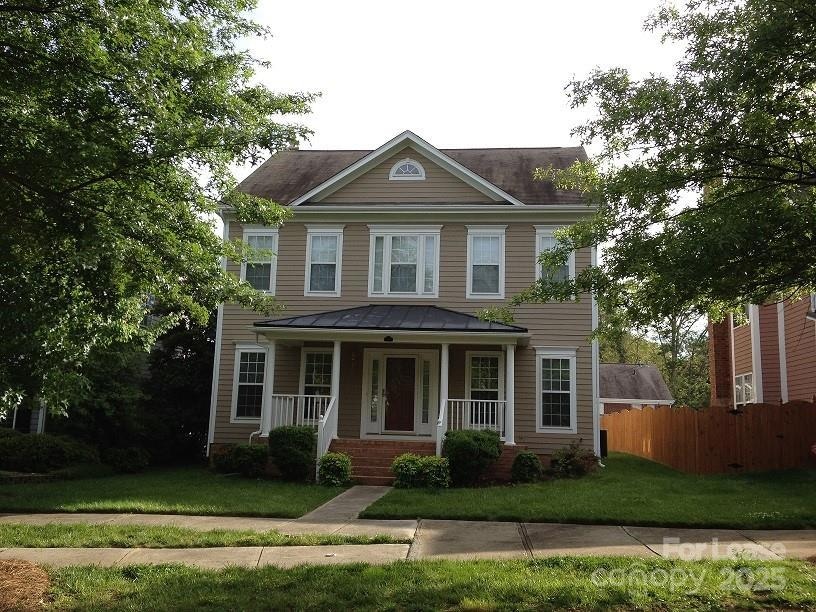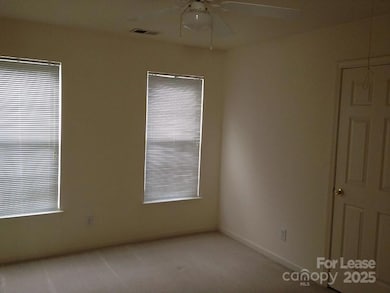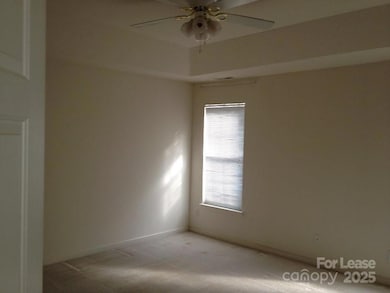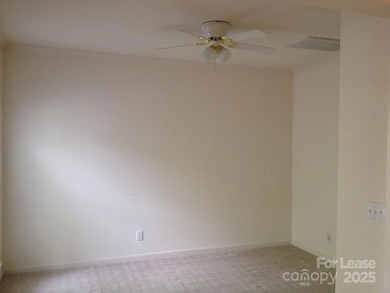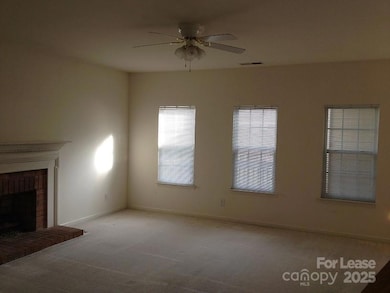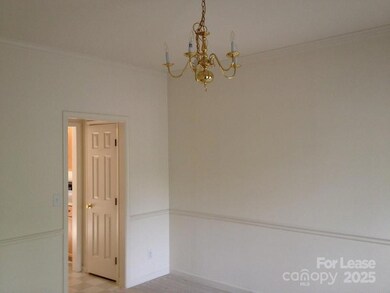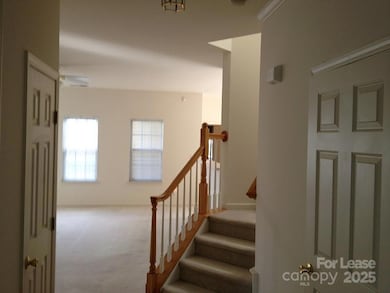14032 Alley Son St Huntersville, NC 28078
Highlights
- Deck
- 2 Car Attached Garage
- Forced Air Heating and Cooling System
- Front Porch
- Laundry Room
- Ceiling Fan
About This Home
Very Nice Huntersville home with attached 2 car garage, formal living and dining rooms, eat in kitchen, family room, laundry on the first floor, bonus room on 2nd floor, tons of storage, refrigerator, front porch and deck in the rear. Access to community pool. Great neighborhood and close to restaurants, shopping, I77 and much more.
Everyone 18 and above must apply. we use Zillow applications
Listing Agent
Carolina Living Real Estate Brokerage Email: carolinalivingrealestate@yahoo.com Listed on: 11/23/2025
Home Details
Home Type
- Single Family
Est. Annual Taxes
- $3,329
Year Built
- Built in 2000
Lot Details
- Level Lot
Parking
- 2 Car Attached Garage
Home Design
- Entry on the 1st floor
Interior Spaces
- 2-Story Property
- Ceiling Fan
- Gas Log Fireplace
- Carpet
Kitchen
- Dishwasher
- Disposal
Bedrooms and Bathrooms
- 4 Bedrooms
Laundry
- Laundry Room
- Washer Hookup
Outdoor Features
- Deck
- Front Porch
Utilities
- Forced Air Heating and Cooling System
- Heating System Uses Natural Gas
- Gas Water Heater
- Cable TV Available
Community Details
- Property has a Home Owners Association
- Vermillion Subdivision
Listing and Financial Details
- Security Deposit $2,000
- Property Available on 2/15/22
- Tenant pays for all utilities, exterior maintenance
- 12-Month Minimum Lease Term
- Assessor Parcel Number 019-052-61
Map
Source: Canopy MLS (Canopy Realtor® Association)
MLS Number: 4325089
APN: 019-052-61
- 13869 Hill St
- 13865 Hill St
- 13861 Hill St
- 13920 Winmau Ln
- 14101 Alley Mae Alley
- 14101 Alley Mae None
- 14105 Alley Mae None
- 14109 Alley Mae None
- 14109 Alley Mae
- 13842 Winmau Ln
- 12212 Huntersville Concord Rd
- 13828 Winmau Ln
- 12220 Huntersville Concord Rd
- 14600 Glendale Dr
- 13717 Batemans Rd
- 14079 Wild Goose Chase Unit 64
- 14075 Wild Goose Chase Unit 65
- 429 Huntersville-Concord Rd
- 14071 Wild Goose Chase Unit 66
- 12518 Bravington Rd
- 12208 Huntersville-Concord Rd
- 12327 Carrigan Ct
- 12524 Cumberland Crest Dr
- 12714 Sulgrave Dr
- 10273 Halston Cir
- 107 Maxwell Ave
- 10412 Dalton Woods Ct NW
- 10476 Dalton Woods Ct NW
- 12800 Levins Hall Rd
- 10318 Blackstone Dr
- 109 S Church St Unit A
- 14022 Garden District Row
- 105 Interlaken Place
- 245 Beacon Town Dr
- 300 Southland Rd
- 12828 Stella Belle Dr
- 15913 Oxford Glenn Dr
- 222 Gilead Rd
- 14127 Hiawatha Ct
- 13415 S Old Statesville Rd
