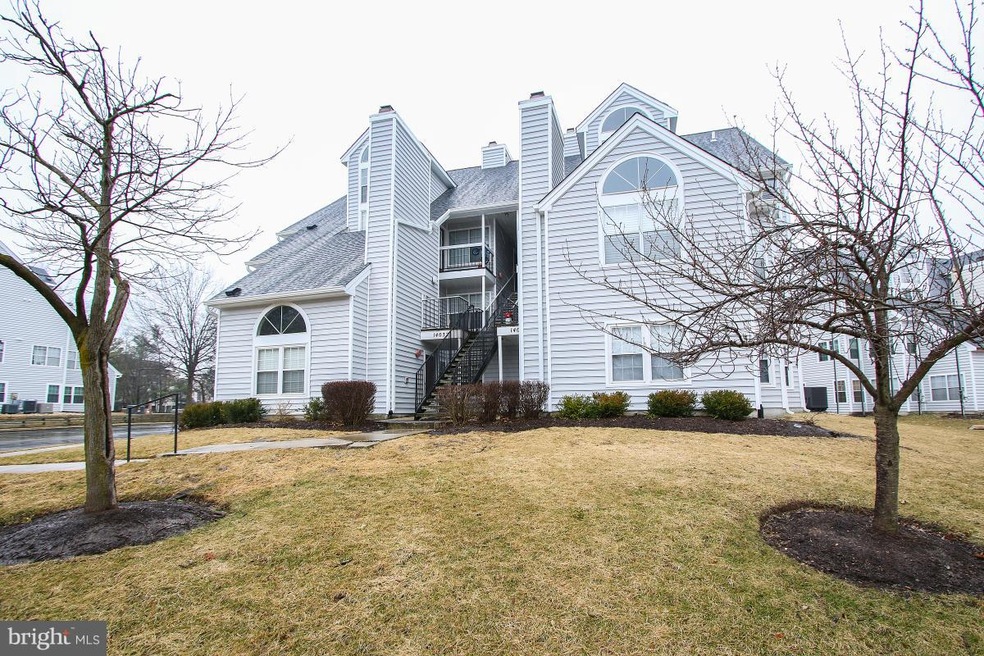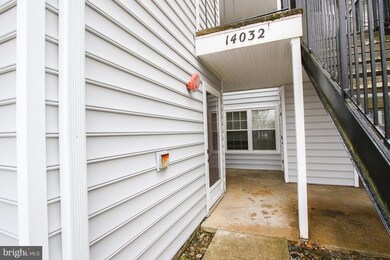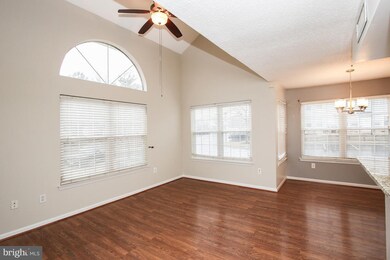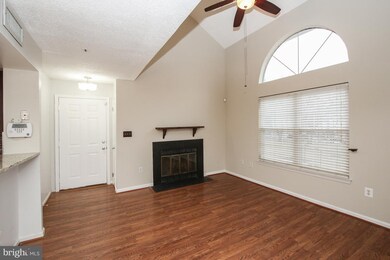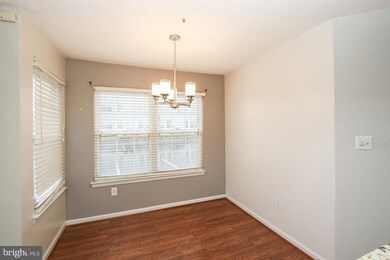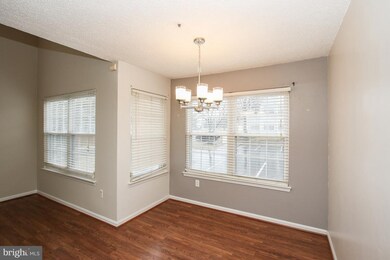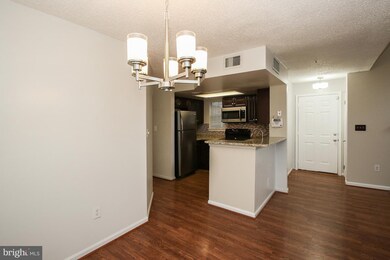
14032 Vista Dr Laurel, MD 20707
Estimated Value: $252,000 - $273,000
Highlights
- Open Floorplan
- Main Floor Bedroom
- Tennis Courts
- Contemporary Architecture
- Upgraded Countertops
- Living Room
About This Home
As of April 2018Community Not FHA Approved but we can get an exception because of the low delinquency rate (17%). Offers will be presented Monday March 12th. Please email for disclosures. Thanks for showing!
Property Details
Home Type
- Condominium
Est. Annual Taxes
- $1,691
Year Built
- Built in 1987 | Remodeled in 2017
Lot Details
- 2,570
HOA Fees
- $338 Monthly HOA Fees
Home Design
- Contemporary Architecture
- Asphalt Roof
- Vinyl Siding
- Concrete Perimeter Foundation
Interior Spaces
- 873 Sq Ft Home
- Property has 1 Level
- Open Floorplan
- Ceiling height of 9 feet or more
- Screen For Fireplace
- Fireplace Mantel
- Window Treatments
- Entrance Foyer
- Living Room
- Dining Room
- Stacked Washer and Dryer
Kitchen
- Electric Oven or Range
- Microwave
- Dishwasher
- Upgraded Countertops
Bedrooms and Bathrooms
- 2 Main Level Bedrooms
- En-Suite Primary Bedroom
- En-Suite Bathroom
- 2 Full Bathrooms
Parking
- Garage
- Front Facing Garage
- Rented or Permit Required
- 2 Assigned Parking Spaces
Utilities
- Central Heating and Cooling System
- Electric Water Heater
- No Septic System
Additional Features
- Level Entry For Accessibility
- Property is in very good condition
Listing and Financial Details
- Home warranty included in the sale of the property
- Assessor Parcel Number 17101058676
Community Details
Overview
- Association fees include lawn maintenance, management, insurance, parking fee, reserve funds, snow removal, trash
- Low-Rise Condominium
- The Vistas At La Community
- Vistas At Laurel Lakes Subdivision
- The community has rules related to covenants, parking rules
Amenities
- Common Area
Recreation
- Tennis Courts
- Community Playground
Pet Policy
- Pets Allowed
- Pet Restriction
Ownership History
Purchase Details
Home Financials for this Owner
Home Financials are based on the most recent Mortgage that was taken out on this home.Purchase Details
Home Financials for this Owner
Home Financials are based on the most recent Mortgage that was taken out on this home.Purchase Details
Home Financials for this Owner
Home Financials are based on the most recent Mortgage that was taken out on this home.Purchase Details
Purchase Details
Purchase Details
Similar Homes in Laurel, MD
Home Values in the Area
Average Home Value in this Area
Purchase History
| Date | Buyer | Sale Price | Title Company |
|---|---|---|---|
| Parson Gabrielle | $172,000 | None Available | |
| Cisse Amadou M | $172,000 | -- | |
| Cisse Amadou M | $172,000 | -- | |
| Barnett Chad S | -- | -- | |
| Barnett Chad S | -- | -- | |
| Topper Michael | $84,500 | -- |
Mortgage History
| Date | Status | Borrower | Loan Amount |
|---|---|---|---|
| Open | Parson Gabrielle | $170,500 | |
| Previous Owner | Parson Gabrielle | $166,840 | |
| Previous Owner | Cisse Amadou M | $13,300 | |
| Previous Owner | Cisse Amadou M | $184,914 | |
| Previous Owner | Cisse Amadou M | $182,000 | |
| Previous Owner | Cisse Amadou M | $172,000 | |
| Previous Owner | Cisse Amadou M | $172,000 |
Property History
| Date | Event | Price | Change | Sq Ft Price |
|---|---|---|---|---|
| 04/06/2018 04/06/18 | Sold | $172,000 | -1.7% | $197 / Sq Ft |
| 03/14/2018 03/14/18 | Pending | -- | -- | -- |
| 03/08/2018 03/08/18 | For Sale | $174,900 | 0.0% | $200 / Sq Ft |
| 11/08/2013 11/08/13 | Rented | $1,450 | -3.3% | -- |
| 10/30/2013 10/30/13 | Under Contract | -- | -- | -- |
| 09/18/2013 09/18/13 | For Rent | $1,500 | -- | -- |
Tax History Compared to Growth
Tax History
| Year | Tax Paid | Tax Assessment Tax Assessment Total Assessment is a certain percentage of the fair market value that is determined by local assessors to be the total taxable value of land and additions on the property. | Land | Improvement |
|---|---|---|---|---|
| 2024 | $3,390 | $181,000 | $0 | $0 |
| 2023 | $2,831 | $151,500 | $0 | $0 |
| 2022 | $2,272 | $122,000 | $36,600 | $85,400 |
| 2021 | $2,126 | $114,667 | $0 | $0 |
| 2020 | $3,986 | $107,333 | $0 | $0 |
| 2019 | $1,959 | $100,000 | $30,000 | $70,000 |
| 2018 | $1,337 | $95,000 | $0 | $0 |
| 2017 | $1,609 | $90,000 | $0 | $0 |
| 2016 | -- | $85,000 | $0 | $0 |
| 2015 | -- | $85,000 | $0 | $0 |
| 2014 | $2,236 | $85,000 | $0 | $0 |
Agents Affiliated with this Home
-
Aissa Sires

Seller's Agent in 2018
Aissa Sires
Remax Realty Group
(240) 406-9496
49 Total Sales
-
Clairette Mafouomene

Seller Co-Listing Agent in 2018
Clairette Mafouomene
Remax Realty Group
(202) 369-2720
1 in this area
115 Total Sales
-
Wyevetra Jordan

Buyer's Agent in 2018
Wyevetra Jordan
The Home Team Realty Group, LLC
(240) 678-2640
1 in this area
111 Total Sales
Map
Source: Bright MLS
MLS Number: 1000216786
APN: 10-1058676
- 14040 Vista Dr
- 14059 Vista Dr Unit 140B
- 7902 Bayshore Dr Unit 32
- 14012C Justin Way Unit 26-C
- 14122 Bowsprit Ln Unit 812
- 14124 Bowsprit Ln Unit 809
- 14010 Oxford Dr
- 14011A Justin Way
- 14008 Justin Way Unit 7A
- 14025 Chestnut Ct
- 14109 William St
- 14112 Bowsprit Ln Unit 901
- 14306 Bowsprit Ln Unit 22
- 14011F Briston St
- 14226 Yardarm Way Unit 109
- 7808 Spinnaker Rd Unit 12
- 14312 Chapel Cove Ct
- 14323 S Shore Ct
- 8118 Chapel Cove Dr
- 7914 Chapel Cove Dr
- 14032 Vista Dr
- 14026 Vista Dr
- 14026 Vista Dr Unit 83B
- 14032 Vista Dr
- 14026 Vista Dr Unit 82A
- 14032 Vista Dr Unit 75C
- 14028 Vista Dr
- 14030 Vista Dr Unit 79
- 14028 Vista Dr Unit 77B
- 14028 Vista Dr Unit 76A
- 14030 Vista Dr Unit 81
- 14024 Vista Dr Unit 65
- 14024 Vista Dr
- 14024 Vista Dr Unit 66C
- 14036 Vista Dr
- 14036 Vista Dr
- 14034 Vista Dr Unit 106A
- 14034 Vista Dr Unit 107B
- 14022 Vista Dr Unit 71
- 14022 Vista Dr Unit 72
