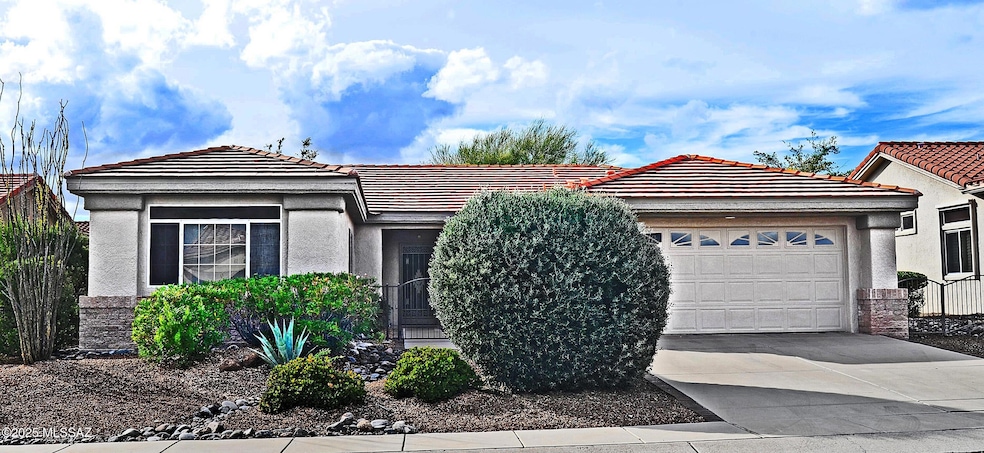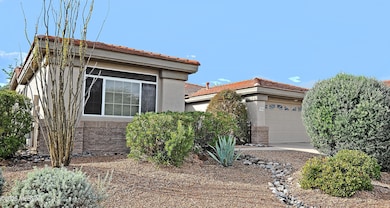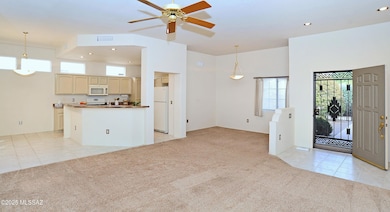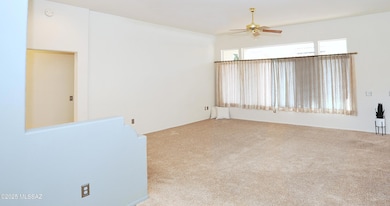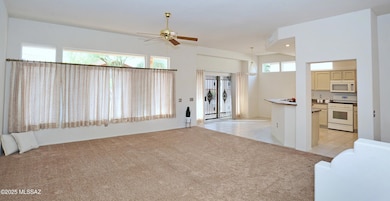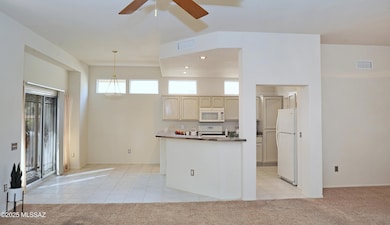14035 N Biltmore Dr Oro Valley, AZ 85755
Estimated payment $2,823/month
Highlights
- Golf Course Community
- Spa
- Mountain View
- Fitness Center
- Active Adult
- Contemporary Architecture
About This Home
Discover this beautifully maintained 2-bedroom, 3-bath Crescent model home located in the highly sought-after Sun City Oro Valley 55+ community. Designed for comfort and convenience, this residence features two spacious primary suites, each offering privacy and updated style with new Corian countertops in both ensuite bathrooms. The kitchen features a conversational breakfast bar, breakfast nook, and formal dining room, perfect for entertaining. Soaring high ceilings enhance the open, airy feel throughout the home, while numerous maintenance updates add peace of mind. The property includes a 2-car garage with built-in cabinets, providing abundant storage, plus a charming gated front courtyard that creates a welcoming entry. Living in Sun City means access to exceptional amenities!
Home Details
Home Type
- Single Family
Est. Annual Taxes
- $3,729
Year Built
- Built in 1995
Lot Details
- 7,362 Sq Ft Lot
- Lot Dimensions are 66 x 111 x 67 x 111
- Desert faces the front and back of the property
- East Facing Home
- East or West Exposure
- Wrought Iron Fence
- Block Wall Fence
- Native Plants
- Shrub
- Drip System Landscaping
- Landscaped with Trees
- Property is zoned Oro Valley - PAD
HOA Fees
- $220 Monthly HOA Fees
Parking
- Garage
- Parking Storage or Cabinetry
- Garage Door Opener
- Driveway
Home Design
- Contemporary Architecture
- Frame With Stucco
- Frame Construction
- Tile Roof
- Built-Up Roof
Interior Spaces
- 1,728 Sq Ft Home
- 1-Story Property
- High Ceiling
- Ceiling Fan
- Double Pane Windows
- Window Treatments
- Great Room
- Family Room Off Kitchen
- Dining Area
- Mountain Views
- Fire and Smoke Detector
Kitchen
- Breakfast Area or Nook
- Breakfast Bar
- Gas Range
- Recirculated Exhaust Fan
- Microwave
- Dishwasher
- Formica Countertops
Flooring
- Carpet
- Ceramic Tile
Bedrooms and Bathrooms
- 2 Bedrooms
- Walk-In Closet
- Pedestal Sink
- Bathtub and Shower Combination in Primary Bathroom
- Primary Bathroom includes a Walk-In Shower
- Exhaust Fan In Bathroom
Laundry
- Laundry Room
- Dryer
- Washer
Accessible Home Design
- Accessible Hallway
- Doors with lever handles
- No Interior Steps
- Level Entry For Accessibility
Outdoor Features
- Spa
- Covered Patio or Porch
Schools
- Painted Sky Elementary School
- Coronado K-8 Middle School
- Ironwood Ridge High School
Utilities
- Forced Air Heating and Cooling System
- Heating System Uses Natural Gas
- Natural Gas Water Heater
- High Speed Internet
- Cable TV Available
Community Details
Overview
- Active Adult
- $370 HOA Transfer Fee
- Sun City Oro Valley Association
- Sun City Oro Valley Community
- Maintained Community
- The community has rules related to covenants, conditions, and restrictions, deed restrictions
Amenities
- Recreation Room
Recreation
- Golf Course Community
- Tennis Courts
- Pickleball Courts
- Fitness Center
- Community Pool
- Community Spa
Map
Home Values in the Area
Average Home Value in this Area
Tax History
| Year | Tax Paid | Tax Assessment Tax Assessment Total Assessment is a certain percentage of the fair market value that is determined by local assessors to be the total taxable value of land and additions on the property. | Land | Improvement |
|---|---|---|---|---|
| 2025 | $3,729 | $30,045 | -- | -- |
| 2024 | $3,435 | $28,614 | -- | -- |
| 2023 | $3,435 | $27,251 | $0 | $0 |
| 2022 | $3,270 | $25,954 | $0 | $0 |
| 2021 | $3,298 | $24,035 | $0 | $0 |
| 2020 | $3,245 | $24,035 | $0 | $0 |
| 2019 | $3,142 | $23,666 | $0 | $0 |
| 2018 | $3,007 | $20,789 | $0 | $0 |
| 2017 | $2,953 | $20,789 | $0 | $0 |
| 2016 | $2,753 | $20,061 | $0 | $0 |
| 2015 | $2,677 | $19,106 | $0 | $0 |
Property History
| Date | Event | Price | List to Sale | Price per Sq Ft |
|---|---|---|---|---|
| 11/21/2025 11/21/25 | For Sale | $434,000 | -- | $251 / Sq Ft |
Purchase History
| Date | Type | Sale Price | Title Company |
|---|---|---|---|
| Special Warranty Deed | -- | None Listed On Document | |
| Cash Sale Deed | $139,500 | -- | |
| Corporate Deed | -- | -- | |
| Warranty Deed | -- | First American Title |
Source: MLS of Southern Arizona
MLS Number: 22530176
APN: 223-05-0960
- 1191 E Versailles Dr
- 14106 N Buckingham Dr
- 14028 N Willow Bend Dr
- 13941 N Willow Bend Dr
- 14026 N Green Tree Dr Unit 1
- 14006 N Green Tree Dr
- 13940 N Bentwater Dr
- 14257 N Greenspun Place
- 13949 N Desert Butte Dr
- 14312 N Alamo Canyon Dr
- 1151 E Haystack Dr
- 14277 N Copperstone Dr
- 14331 N Copperstone Dr
- 14380 N Coyote Canyon Ln
- 14385 N Coyote Canyon Ln
- 13665 N Placita Montanas de Oro
- 1629 E Broken Bow Way
- 14411 N Sky Trail
- 14350 N Rusty Gate Trail
- 1013 E Boulder Pass
- 14151 N Buckingham Dr
- 14248 N Cirrus Hill Dr
- 14269 N Trade Winds Way
- 14274 N Trade Winds Way
- 14770 N Windshade Dr
- 2247 E Jonquil St
- 14734 N Burntwood Dr
- 13743 N High Mountain View Place
- 655 W Vistoso Highlands Dr Unit 102
- 655 W Vistoso Highlands Dr Unit 108
- 655 W Vistoso Highlands Dr Unit 6217
- 655 W Vistoso Highlands Dr Unit 129
- 655 W Vistoso Highlands Dr Unit 228
- 655 W Vistoso Highlands Dr Unit 104
- 655 W Vistoso Highlands Dr Unit 211
- 755 W Vistoso Highlands Dr Unit 123
- 371 W Sacaton Canyon Dr
- 13186 N Tanner Robert Dr
- 12753 N Walking Deer Place
- 12768 N Lantern Way
