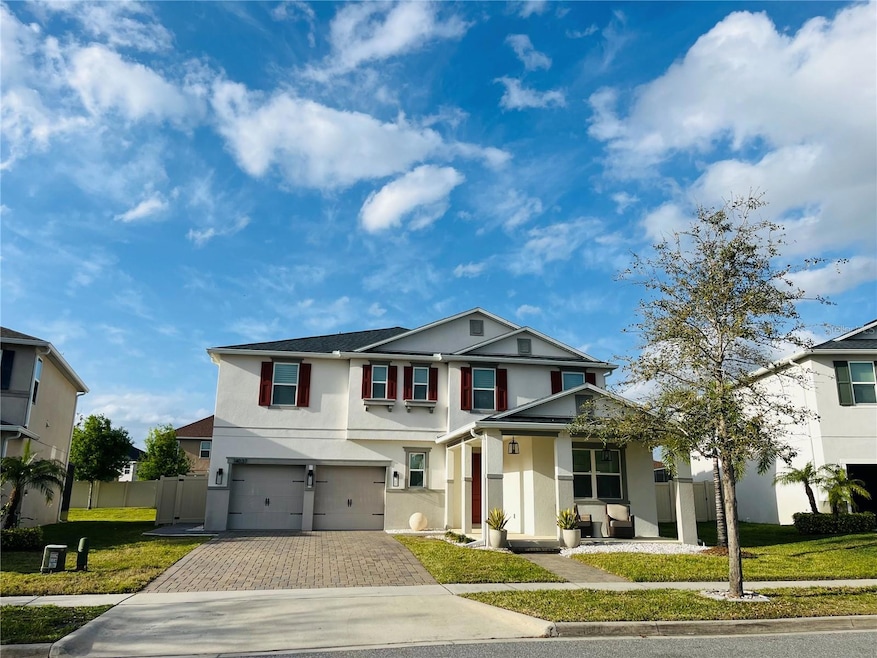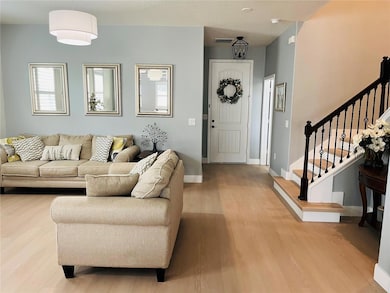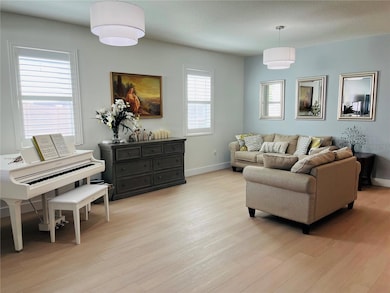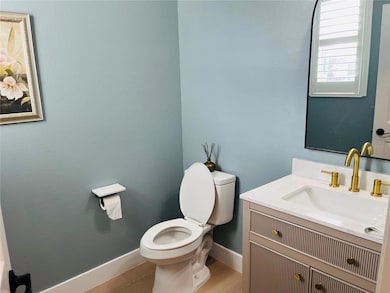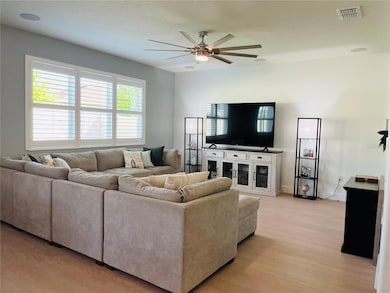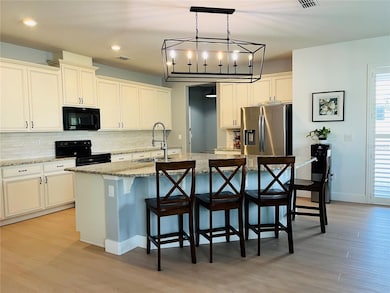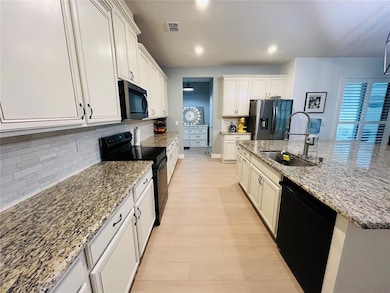14037 Pecan Orchard Dr Winter Garden, FL 34787
Highlights
- Open Floorplan
- Clubhouse
- Community Pool
- Keenes Crossing Elementary School Rated A-
- Loft
- Walk-In Pantry
About This Home
This beautiful 3,793 sq. ft. home in Orchard Park offers 5 bedrooms and 4.5 bathrooms, including a guest bedroom with an ensuite bath downstairs. The home features plantation shutters throughout, luxury vinyl flooring, new appliances, and freshly painted interiors. No carpet at all! The open kitchen, with granite countertops, oversized island, and walk-in pantry, is perfect for preparing meals and gathering with loved ones. Upstairs, the owners suite offers a huge walk-in closet and a luxurious bath. Two generously sized bedrooms with walk-in closets share a bathroom with double sinks, while another bedroom has its own ensuite bath. A spacious second-floor loft and laundry room with sink and cabinets complete the upper level, offering plenty of room for all of your needs. The outdoor space is just as inviting, with a completely fenced-in backyard, covered porch, and rear patio ideal for enjoying the Florida sunshine and relaxing in privacy. Located near Winter Garden Village and zoned for Keenes Pointe Elementary, Bridgewater Middle, and Windermere High School. Lawn care is included in the rent.
Listing Agent
NEARBY REALTY Brokerage Phone: 407-349-7533 License #3618697 Listed on: 09/09/2025
Home Details
Home Type
- Single Family
Est. Annual Taxes
- $10,890
Year Built
- Built in 2018
Lot Details
- 7,856 Sq Ft Lot
- South Facing Home
- Back Yard Fenced
- Irrigation Equipment
Parking
- 2 Car Garage
- Garage Door Opener
Home Design
- Bi-Level Home
Interior Spaces
- 3,793 Sq Ft Home
- Open Floorplan
- Ceiling Fan
- Plantation Shutters
- Family Room Off Kitchen
- Combination Dining and Living Room
- Loft
- Fire and Smoke Detector
Kitchen
- Eat-In Kitchen
- Walk-In Pantry
- Range
- Microwave
- Dishwasher
- Disposal
Flooring
- Ceramic Tile
- Luxury Vinyl Tile
- Vinyl
Bedrooms and Bathrooms
- 5 Bedrooms
- Primary Bedroom Upstairs
- Walk-In Closet
Laundry
- Laundry Room
- Laundry on upper level
- Dryer
- Washer
Outdoor Features
- Patio
- Rain Gutters
- Front Porch
Schools
- Keene Crossing Elementary School
- Bridgewater Middle School
- Windermere High School
Utilities
- Central Heating and Cooling System
- Electric Water Heater
- High Speed Internet
- Cable TV Available
Listing and Financial Details
- Residential Lease
- Security Deposit $4,800
- Property Available on 9/22/25
- Tenant pays for re-key fee
- The owner pays for grounds care, sewer, trash collection
- $50 Application Fee
- No Minimum Lease Term
- Assessor Parcel Number 09-23-27-5854-01-210
Community Details
Overview
- Property has a Home Owners Association
- First Service Residential Association, Phone Number (407) 644-0010
- Built by KB Homes
- Orchard Pk/Stillwater Xing Ph Subdivision
Amenities
- Clubhouse
Recreation
- Community Playground
- Community Pool
- Dog Park
Pet Policy
- Pets Allowed
Map
Source: Stellar MLS
MLS Number: O6342294
APN: 09-2327-5854-01-210
- 3242 Irish Peach Dr
- 14580 Cedar Hill Dr
- 3082 Irish Peach Dr
- 14342 White Moss Way
- 14325 Cedar Hill Dr
- 14579 Magnolia Ridge Loop
- 14585 Magnolia Ridge Loop
- 14399 Wabasso Loop
- 14551 Yellow Butterfly Rd
- 4415 Blue Major Dr
- 4940 Palmetto Park Dr
- 5007 Palmetto Park Dr
- 14327 Wabasso Loop
- 4918 Wildwood Pointe Rd
- 15416 Firelight Dr
- 5758 Mangrove Cove Ave
- 5771 Mangrove Cove Ave
- 15452 Firelight Dr
- 1814 Delafield Dr
- 15301 Hayworth Dr
- 4940 Palmetto Park Dr
- 4345 Saltmarsh Sparrow Dr
- 1820 Delafield Dr
- 12028 Holystone St
- 15233 Serenade Dr
- 16763 Hamlin Vista Alley
- 5612 Laurel Cherry Ave
- 15079 Evergreen Oak Loop
- 14885 Evergreen Oak Loop
- 1933 Portcastle Cir
- 1647 Portcastle Cir
- 14217 Bridgewater Crossings Blvd
- 1720 Portcastle Cir
- 2156 Bay Clover Dr
- 1548 Tiverton Blvd
- 5426 Gemgold Ct
- 15261 Harrowgate Way
- 17552 Lake Star Rd
- 17582 Lake Star Rd
- 17789 Japonica Bloom Dr
