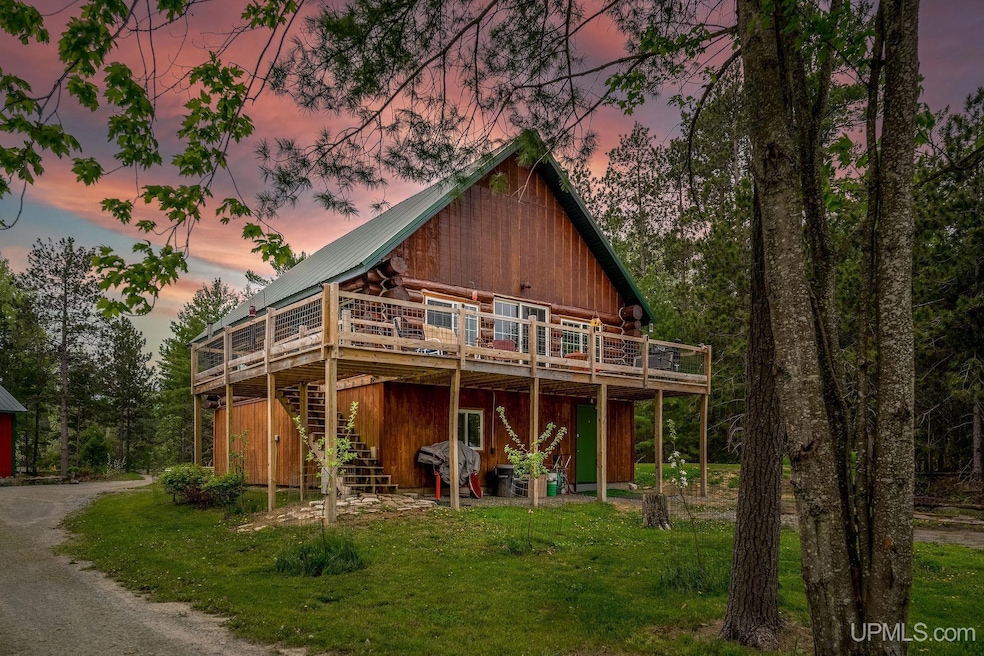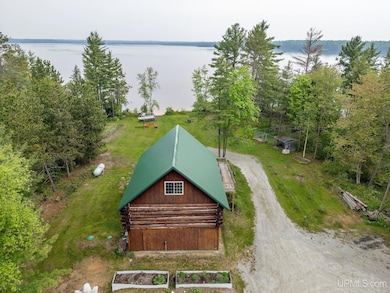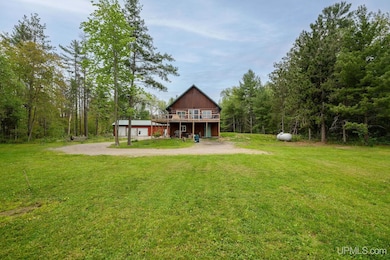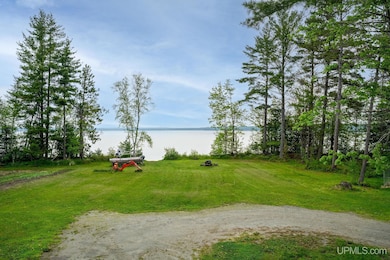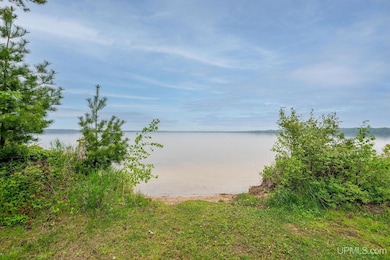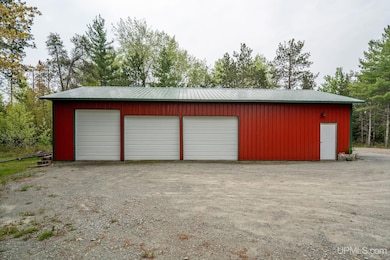14038 24 5 Ln Rapid River, MI 49878
Estimated payment $2,358/month
Highlights
- Lake Front
- Sandy Beach
- A-Frame Home
- Beach Access
- Sauna
- Deck
About This Home
Rustic Elegance Meets Lakeside Living – Full Log Cabin on Moss Lake Discover the charm of this custom-built full log cabin, crafted in 2019 using hand-selected logs from the very land it stands on. Nestled on a picturesque lot with over 1,000 feet of private frontage on beautiful Moss Lake, this one-of-a-kind property offers peaceful water views, a sand-bottom shoreline, and prime swimming and fishing right outside your door. Step inside to find an inviting open-concept layout, highlighted by warm wood tones and a cozy loft perfect for relaxing or additional sleeping space. The walk-out basement includes a newly added non-conforming bedroom, a private sauna, and ample room to finish for more living space. Outside, a wraparound deck offers stunning panoramic views of the lake. A brand-new 30'x54' pole barn with electricity provides plenty of room for storage. The property also features a permanent water filtration system and over 25 newly planted fruit trees for your very own orchard. Whether you're looking for a year-round residence, vacation home, or family retreat, this lakefront log cabin offers unmatched beauty, comfort, and potential. Don’t miss this rare opportunity to own a slice of Northern paradise!
Home Details
Home Type
- Single Family
Year Built
- Built in 2018
Lot Details
- 5.9 Acre Lot
- 1,020 Ft Wide Lot
- Lake Front
- Sandy Beach
- Rural Setting
- Wooded Lot
- Garden
Home Design
- A-Frame Home
- Log Cabin
Interior Spaces
- Ceiling height of 9 feet or more
- Bay Window
- Sauna
- Laminate Flooring
- Basement
- Block Basement Construction
Kitchen
- Oven or Range
- Freezer
Bedrooms and Bathrooms
- 2 Bedrooms
- 1 Full Bathroom
Laundry
- Dryer
- Washer
Parking
- 4 Car Detached Garage
- Workshop in Garage
Outdoor Features
- Beach Access
- Access To Lake
- Balcony
- Deck
- Patio
- Pole Barn
- Shed
Utilities
- Boiler Heating System
- Heating System Uses Propane
- Drilled Well
- Gas Water Heater
- Water Softener is Owned
- Septic Tank
- Internet Available
Listing and Financial Details
- Assessor Parcel Number 013-004-010-20
Map
Home Values in the Area
Average Home Value in this Area
Tax History
| Year | Tax Paid | Tax Assessment Tax Assessment Total Assessment is a certain percentage of the fair market value that is determined by local assessors to be the total taxable value of land and additions on the property. | Land | Improvement |
|---|---|---|---|---|
| 2025 | $1,149 | $153,200 | $0 | $0 |
| 2024 | $1,118 | $125,600 | $0 | $0 |
| 2023 | $1,067 | $109,600 | $0 | $0 |
| 2022 | $2,266 | $93,300 | $0 | $0 |
| 2021 | $2,195 | $83,000 | $0 | $0 |
| 2020 | $1,694 | $69,000 | $0 | $0 |
| 2019 | $1,449 | $60,700 | $0 | $0 |
| 2018 | $1,043 | $43,700 | $0 | $0 |
| 2017 | $416 | $37,300 | $0 | $0 |
| 2016 | $424 | $23,700 | $0 | $0 |
| 2014 | -- | $16,900 | $0 | $0 |
| 2013 | -- | $16,940 | $0 | $0 |
Property History
| Date | Event | Price | List to Sale | Price per Sq Ft |
|---|---|---|---|---|
| 06/19/2025 06/19/25 | For Sale | $430,000 | -- | $289 / Sq Ft |
Source: Upper Peninsula Association of REALTORS®
MLS Number: 50179047
APN: 21-013-004-010-20
- 14070 24th Rd
- TBD Garden Hwy
- 14345 Nahma Shores Dr Dr
- 14387 Nahma Shores Jj 45 Rd
- 14333 Nahma Shores Jj 45 Dr
- 12265 28th Rd
- 9699 00 25 Rd
- 16167 Us Highway 2
- 7005 Mm 5
- TBD County 503 Cc Rd
- 15677 17th Rd
- TBD-G 17th Rd
- TBD 17th Rd
- TBD Breezy R 22 Ln
- TBD Juniper Aa Ln
- TBD US 2
- 12.5 Acres II Rd
- 3.95 acres II Rd
- 9311 County 509 Y Rd
- 9893 Y 25
