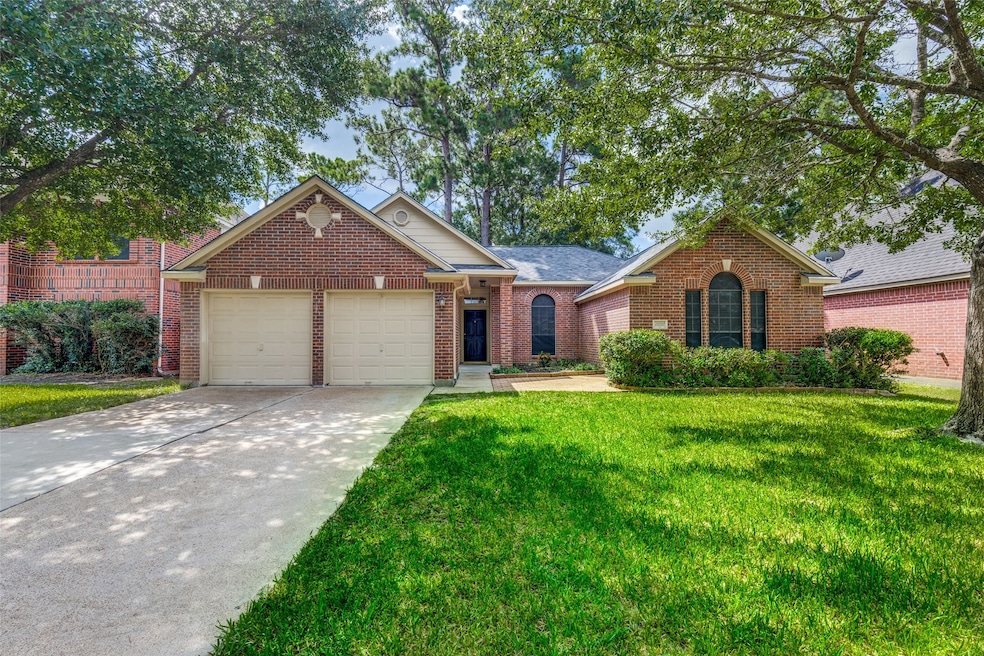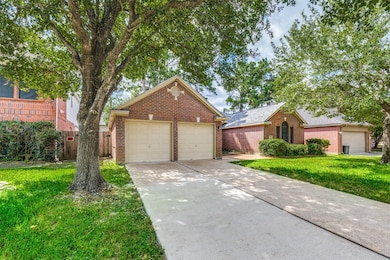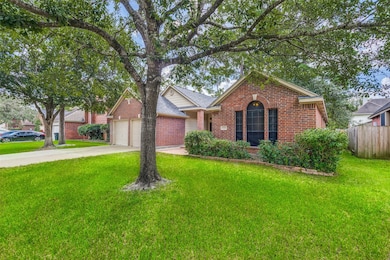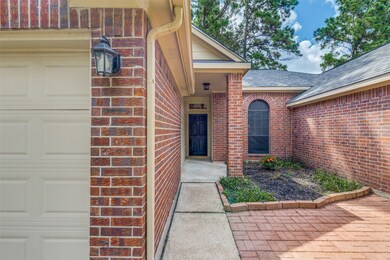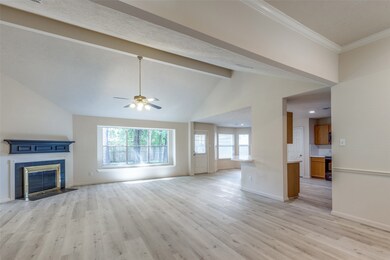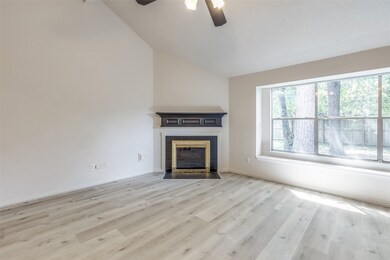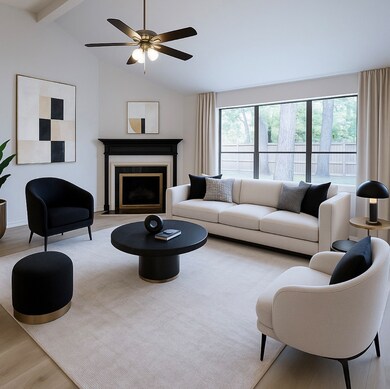14039 Fairwood Breeze Cypress, TX 77429
Highlights
- Traditional Architecture
- 1 Fireplace
- Quartz Countertops
- Black Elementary School Rated A
- High Ceiling
- Community Pool
About This Home
Welcome to this modern 3-bedroom, 2-bathroom home in the sought-after community of Fairwood! Renovated with stylish modern flooring, all new quartz countertops, brand new roof, and fresh paint. You'll find crown molding in the entry and dining area, and soaring high ceilings throughout. The kitchen features quartz countertops, a large peninsula, and a matching quartz backsplash. Primary suite has high ceilings, a luxurious en-suite bath with dual quartz vanities, soaking tub, separate shower, and large walk-in closet. Both secondary bedrooms have walk-in closets and easy access to an updated full bathroom. Enjoy a sprinkler system, spacious backyard with a storage shed, alarm system, and a brand new dishwasher. The property is only 177 feet from a lovely playground. Located near highly acclaimed CFISD schools like Hamilton MS and Cy-Fair HS, shopping, freeways, and grocery stores. This gem is move-in ready and a great value!
Home Details
Home Type
- Single Family
Est. Annual Taxes
- $2,068
Year Built
- Built in 1998
Lot Details
- 6,900 Sq Ft Lot
- Back Yard Fenced
- Sprinkler System
Parking
- 2 Car Attached Garage
Home Design
- Traditional Architecture
Interior Spaces
- 1,781 Sq Ft Home
- 1-Story Property
- Crown Molding
- High Ceiling
- Ceiling Fan
- 1 Fireplace
- Window Treatments
- Living Room
- Breakfast Room
- Dining Room
- Utility Room
- Washer and Gas Dryer Hookup
Kitchen
- Electric Oven
- Electric Range
- Microwave
- Dishwasher
- Quartz Countertops
- Pots and Pans Drawers
- Disposal
Flooring
- Tile
- Vinyl Plank
- Vinyl
Bedrooms and Bathrooms
- 3 Bedrooms
- 2 Full Bathrooms
- Double Vanity
- Soaking Tub
- Bathtub with Shower
- Separate Shower
Home Security
- Security System Owned
- Fire and Smoke Detector
Outdoor Features
- Shed
Schools
- Black Elementary School
- Hamilton Middle School
- Cy-Fair High School
Utilities
- Central Heating and Cooling System
- Heating System Uses Gas
Listing and Financial Details
- Property Available on 11/25/25
- Long Term Lease
Community Details
Overview
- Chaparral Mgmt Association
- Fairwood 2Nd Amd Sec 6 Subdivision
Recreation
- Community Pool
Pet Policy
- Call for details about the types of pets allowed
- Pet Deposit Required
Map
Source: Houston Association of REALTORS®
MLS Number: 77577527
APN: 1185140220012
- 14018 Fair Glade Ln
- 13718 Gainesway Dr
- TBD Grant Rd
- 0 Grant Rd Unit 18392645
- 13614 Gainesway Dr
- 14418 Cypress Valley Dr
- 14426 Cypress Ridge Dr
- 13915 Springmint Dr
- 13907 Falling Rain Ct
- 13910 Little Rock Ct
- 14102 Pawnee Bend Dr
- 13119 Rosewood Glen Dr
- 14522 Cypress Valley Dr
- 13503 Copeland Oaks Blvd
- 14610 Cypress Green Dr
- 11627 Wilcant Ln
- 13730 Brahman Valley Ct
- 14626 Cypress Falls Dr
- 13710 Brahman Valley Ct
- 13302 Autumn Valley Dr
- 14043 Fairwood Breeze
- 14307 Cypress Valley Dr
- 14410 Cypress Falls Dr
- 14334 Cypress Meadow Dr
- 14518 Miscindy Place
- 13810 Nathan Ridge Ln
- 14518 Cypress Green Dr
- 14103 Micmac Ct
- 14614 Cypress Falls Dr
- 14014 Mohave Way Dr
- 14707 Cypress Meadow Dr
- 14011 Pawnee Trails Dr
- 13111 Honey Suckle Ridge Ln
- 14411 Louetta Rd
- 13114 Beauty Berry Ridge Ln
- 13102 Honey Suckle Ridge Ln
- 13430 Barons Lake Ln
- 13047 Spring Cypress Rd
- 13115 Wild Orchid Ln
- 13206 Chriswood Dr
