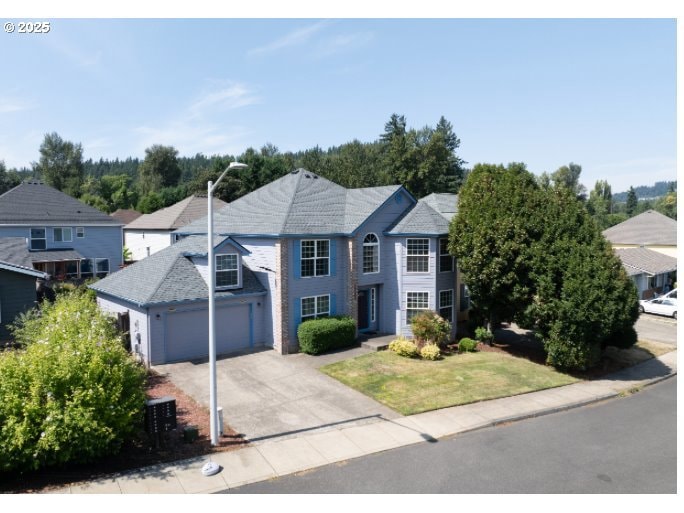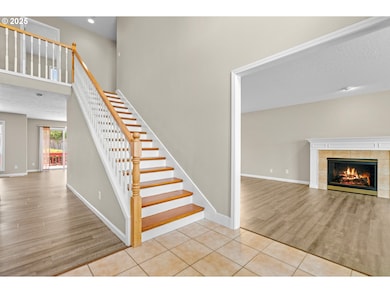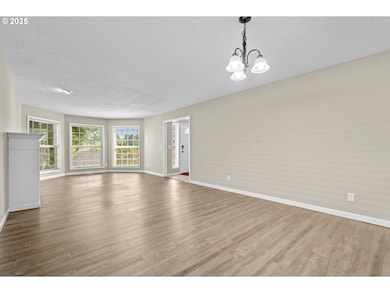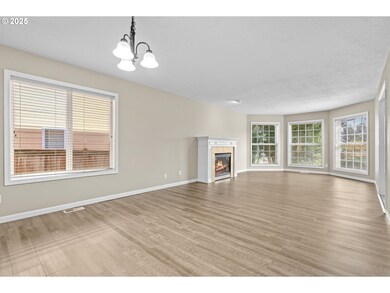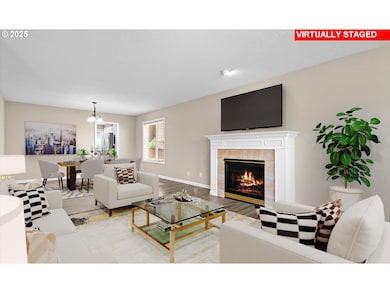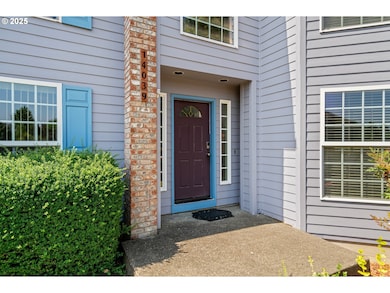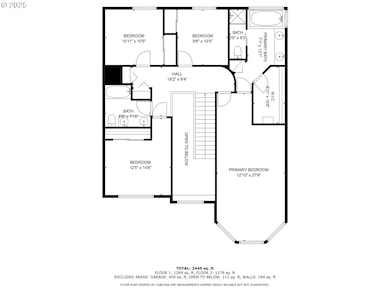14039 SE 119th Dr Clackamas, OR 97015
Estimated payment $4,063/month
Highlights
- Deck
- Private Yard
- Den
- Contemporary Architecture
- No HOA
- Double Oven
About This Home
Buyer loan denied back on market?50 years roof installed in 2025. Four Bedrooms with 3 full baths, one full bathroom on main.....also a nice office/ on main level! Completely renovated and ready for move-in! Beautiful home in the North Clackamas school district, there also is no HOA fees! Home features bay windows, Gourmet kitchen, with updated appliances, large wonderful master suite., w/jetted tub and large walk in closet. Large 6379 Sq Ft lot with sprinkler system and large deck in private backyad...Freshly painted interior and exterior, newer water heater, furnance new in 2022.
Home Details
Home Type
- Single Family
Est. Annual Taxes
- $6,439
Year Built
- Built in 2000
Lot Details
- Cul-De-Sac
- Level Lot
- Private Yard
Parking
- 2 Car Attached Garage
- Driveway
Home Design
- Contemporary Architecture
- Block Foundation
- Composition Roof
- Lap Siding
Interior Spaces
- 2,445 Sq Ft Home
- 2-Story Property
- Gas Fireplace
- Family Room
- Living Room
- Dining Room
- Den
- Tile Flooring
- Crawl Space
- Laundry Room
Kitchen
- Double Oven
- Free-Standing Range
- Microwave
- Dishwasher
- Disposal
Bedrooms and Bathrooms
- 4 Bedrooms
Outdoor Features
- Deck
Schools
- Sunnyside Elementary School
- Rock Creek Middle School
- Clackamas High School
Utilities
- Forced Air Heating and Cooling System
- Heating System Uses Gas
- Gas Water Heater
Community Details
- No Home Owners Association
Listing and Financial Details
- Home warranty included in the sale of the property
- Assessor Parcel Number 05001435
Map
Home Values in the Area
Average Home Value in this Area
Tax History
| Year | Tax Paid | Tax Assessment Tax Assessment Total Assessment is a certain percentage of the fair market value that is determined by local assessors to be the total taxable value of land and additions on the property. | Land | Improvement |
|---|---|---|---|---|
| 2025 | $6,675 | $350,617 | -- | -- |
| 2024 | $6,439 | $340,405 | -- | -- |
| 2023 | $6,439 | $330,491 | $0 | $0 |
| 2022 | $5,923 | $320,866 | $0 | $0 |
| 2021 | $5,707 | $311,521 | $0 | $0 |
| 2020 | $5,529 | $302,448 | $0 | $0 |
| 2019 | $5,450 | $293,639 | $0 | $0 |
| 2018 | $4,771 | $285,086 | $0 | $0 |
| 2017 | $4,619 | $276,783 | $0 | $0 |
| 2016 | $4,456 | $268,721 | $0 | $0 |
| 2015 | $4,330 | $260,894 | $0 | $0 |
| 2014 | $4,093 | $253,295 | $0 | $0 |
Property History
| Date | Event | Price | List to Sale | Price per Sq Ft |
|---|---|---|---|---|
| 10/28/2025 10/28/25 | For Sale | $669,000 | 0.0% | $274 / Sq Ft |
| 09/26/2025 09/26/25 | Pending | -- | -- | -- |
| 09/24/2025 09/24/25 | Price Changed | $669,000 | 0.0% | $274 / Sq Ft |
| 09/22/2025 09/22/25 | Price Changed | $668,950 | 0.0% | $274 / Sq Ft |
| 09/15/2025 09/15/25 | Price Changed | $669,000 | -1.6% | $274 / Sq Ft |
| 08/31/2025 08/31/25 | For Sale | $680,000 | -- | $278 / Sq Ft |
Purchase History
| Date | Type | Sale Price | Title Company |
|---|---|---|---|
| Bargain Sale Deed | -- | None Listed On Document |
Source: Regional Multiple Listing Service (RMLS)
MLS Number: 569240551
APN: 05001435
- 11985 SE Eddies Way
- 11885 SE Summers Ln
- 11550 SE Abby Ln
- 11730 SE Broyles Ct
- 12239 SE Ashley St
- 13945 SE 113th Ct
- 14341 SE Terrace Dr
- 11867 SE Mountain Sun Dr
- 12015 SE Regal Ct
- 11782 SE Mountain Sun Dr
- 11484 SE Idyllwild Ct
- 14890 SE Lostine Dr
- 13543 SE 126th Ave
- 12064 SE Grand Vista Dr
- 13513 SE 132nd Ave
- 16180 SE Sunnyside Rd
- 12533 SE Sunnyside Rd
- 12651 SE 123rd Ave
- 12245 SE Quietwoods St
- 13023 SE 128th Ave
- 13525 SE 120th Way
- 12301 SE Hubbard Rd
- 10555 SE Mather Rd
- 11480-11510 Se Sunnyside Rd
- 13300 SE Hubbard Rd
- 10232 SE Talbert St
- 10764 SE Sunnyside Rd
- 13590 SE 97th Ave
- 9840 SE Talbert St
- 12035 SE High Creek Rd
- 13674 SE 145th Ave
- 14712 SE Misty Dr
- 14718 SE Badger Creek Rd
- 15004 SE Shaunte Ln
- 11545 SE Stevens Rd
- 11430 SE Stevens Rd
- 16500 SE 82nd Dr
- 11299 SE Stevens Rd
- 16751 SE 82nd Dr
- 15353 SE Granite Dr
