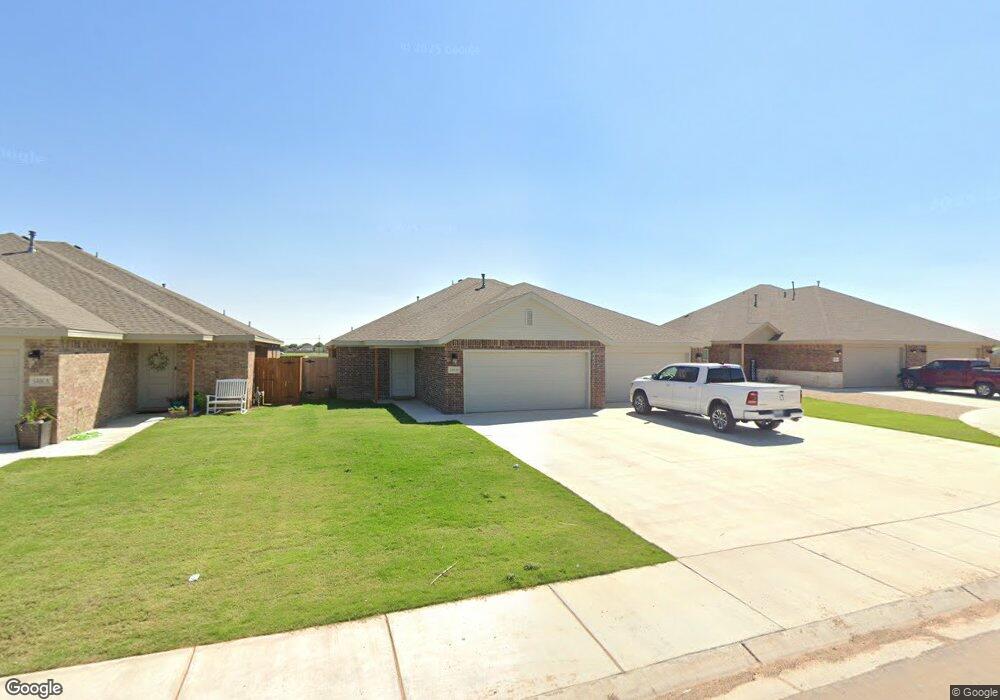1404 15th St Unit B Shallowater, TX 79363
3
Beds
2
Baths
1,480
Sq Ft
7,841
Sq Ft Lot
About This Home
This home is located at 1404 15th St Unit B, Shallowater, TX 79363. 1404 15th St Unit B is a home located in Lubbock County with nearby schools including Shallowater Elementary School, Shallowwater Intermediate School, and Shallowater Middle School.
Create a Home Valuation Report for This Property
The Home Valuation Report is an in-depth analysis detailing your home's value as well as a comparison with similar homes in the area
Home Values in the Area
Average Home Value in this Area
Tax History Compared to Growth
Map
Nearby Homes
- 1426 15th St
- 1428 15th St
- 1127 16th St
- 1117 16th St
- 825 Avenue T
- 813 Avenue T
- 1102 15th St
- 811 Avenue T
- 907 Avenue K
- 807 Avenue L
- 527 Avenue T
- 1414 5th St
- 510 Avenue S
- 603 15th St
- 510 Avenue G
- 0 U S 84 Unit 202556494
- 11201 N County Road 1440
- 8018 County Road 6045
- 8007 County Road 6045
- 8010 County Road 6045
- 1404 15th St Unit A
- 1402 15th St Unit B
- 1402 15th St Unit A
- 1402 15th St
- 1501 Avenue O Unit A
- 1501 Avenue O Unit B
- 1501 Ave O
- 1401 15th St Unit A
- 1401 15th St Unit B
- 1401 15th St
- 1403 15th St Unit A
- 1403 15th St Unit B
- 1403 15th St
- 1507 A N Avenue O
- 1503 Avenue O
- 1503 Avenue O Unit A
- 1503 Avenue O Unit A
- 1503 Avenue O Unit B
- 1405 15th St Unit a
- 1405 15th St Unit B
