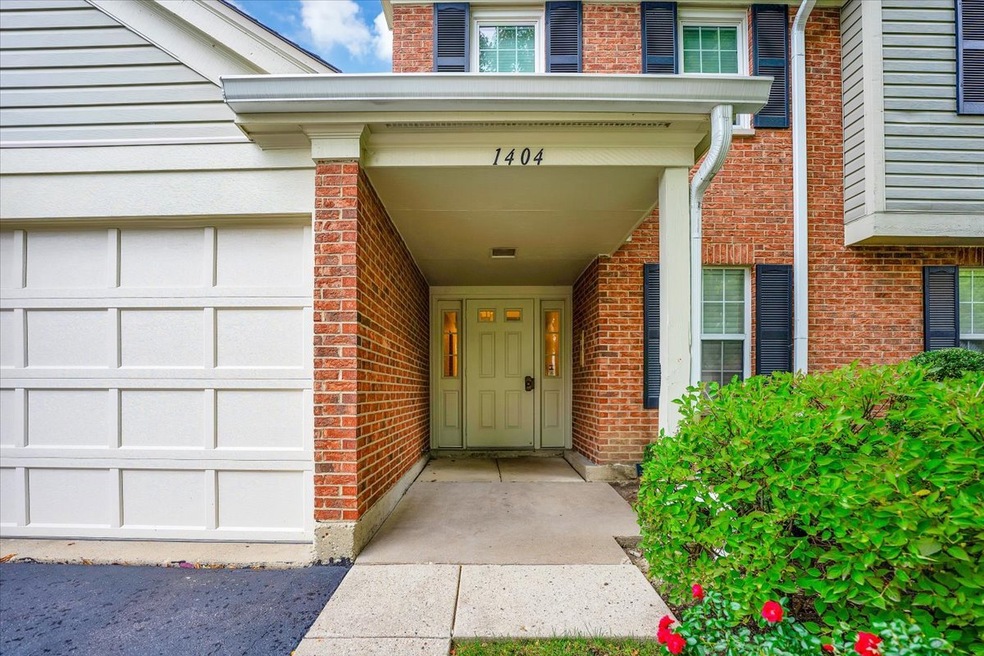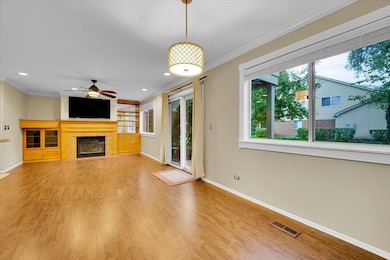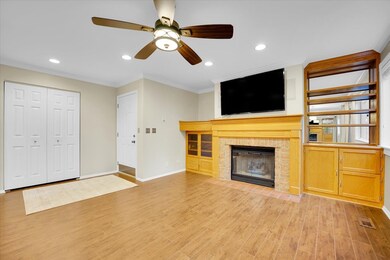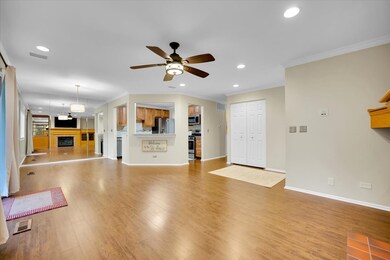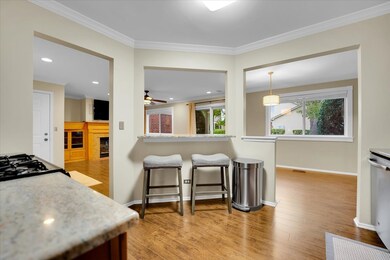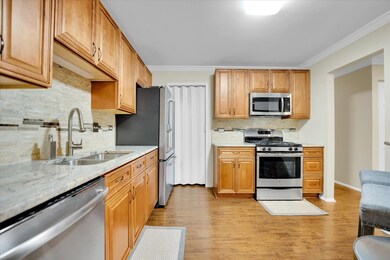
1404 Aldgate Ct Unit B1 Wheeling, IL 60090
Estimated Value: $251,674 - $267,000
Highlights
- In Ground Pool
- Party Room
- 1 Car Attached Garage
- Buffalo Grove High School Rated A+
- Stainless Steel Appliances
- Intercom
About This Home
As of March 2024Your new home has hit the market! If you are looking for single level, maintenance- free living this charming Birch model has everything you have been looking for and more! Ceramic tile entry leads into the spacious and bright Living Room with neutral decor, showcasing a rustic red brick fireplace with wood surround, custom wood mantle and surrounding built in shelving. Adorable open, eat-in Kitchen features a good sized pantry flowing seamlessly into the cozy Dining Room. Serenity will be yours in the Master Bedroom offering a large walk-in closet. All this PLUS the added luxuries of in-unit Laundry, surround sound, 6-panel doors, recessed lighting, crown molding and window casings throughout. A private patio just right for relaxing accessed through sliders in the Living Room. A great location with views of the beautifully maintained grounds. Complex offers 2 pools & a clubhouse for your enjoyment and is just minutes from great shopping, restaurants and major transportation.
Last Agent to Sell the Property
Circle One Realty License #471019427 Listed on: 10/16/2023
Property Details
Home Type
- Condominium
Est. Annual Taxes
- $3,795
Year Built
- Built in 1992 | Remodeled in 2019
Lot Details
- 73
HOA Fees
- $295 Monthly HOA Fees
Parking
- 1 Car Attached Garage
- Garage Transmitter
- Garage Door Opener
- Driveway
- Parking Included in Price
Home Design
- Brick Exterior Construction
- Asphalt Roof
- Concrete Perimeter Foundation
Interior Spaces
- 1,050 Sq Ft Home
- 1-Story Property
- Ceiling Fan
- Electric Fireplace
- Family Room with Fireplace
- Combination Dining and Living Room
- Laminate Flooring
- Intercom
Kitchen
- Range
- Microwave
- High End Refrigerator
- Dishwasher
- Stainless Steel Appliances
- Disposal
Bedrooms and Bathrooms
- 2 Bedrooms
- 2 Potential Bedrooms
- 1 Full Bathroom
Laundry
- Laundry on main level
- Dryer
- Washer
Outdoor Features
- In Ground Pool
- Patio
Schools
- Joyce Kilmer Elementary School
- Cooper Middle School
- Buffalo Grove High School
Utilities
- Central Air
- Heating System Uses Natural Gas
- Lake Michigan Water
- Cable TV Available
Listing and Financial Details
- Homeowner Tax Exemptions
Community Details
Overview
- Association fees include water, pool, exterior maintenance, lawn care, scavenger, snow removal
- 4 Units
- Lisette Ray Association, Phone Number (847) 459-5225
- Arlington Club Subdivision, Birch Floorplan
- Property managed by First Service Residential
Amenities
- Party Room
Recreation
- Community Pool
Pet Policy
- Limit on the number of pets
- Dogs and Cats Allowed
Security
- Resident Manager or Management On Site
- Carbon Monoxide Detectors
- Fire Sprinkler System
Ownership History
Purchase Details
Home Financials for this Owner
Home Financials are based on the most recent Mortgage that was taken out on this home.Purchase Details
Home Financials for this Owner
Home Financials are based on the most recent Mortgage that was taken out on this home.Purchase Details
Home Financials for this Owner
Home Financials are based on the most recent Mortgage that was taken out on this home.Purchase Details
Purchase Details
Purchase Details
Similar Homes in the area
Home Values in the Area
Average Home Value in this Area
Purchase History
| Date | Buyer | Sale Price | Title Company |
|---|---|---|---|
| Holodivska Ilona | $240,000 | None Listed On Document | |
| Lewandowski Penny L | $152,500 | Balrd & Warner Title Service | |
| Funk Dolores Falato | -- | Chicago Title Land Trust Com | |
| Lasalle Bank Na | -- | -- | |
| Funk Dolores Falato | $215,000 | Cti | |
| Glogovsky Jeffery | -- | -- |
Mortgage History
| Date | Status | Borrower | Loan Amount |
|---|---|---|---|
| Previous Owner | Holodivska Ilona | $213,000 | |
| Previous Owner | Lewandowski Penny L | $135,000 | |
| Previous Owner | Lewandowski Penny L | $136,000 | |
| Previous Owner | Lewandowski Penny L | $144,800 | |
| Previous Owner | Glogovsky Jeffrey A | $88,000 | |
| Previous Owner | Glogovsky Jeffrey A | $92,000 | |
| Previous Owner | Glogovsky Jeffrey A | $94,300 |
Property History
| Date | Event | Price | Change | Sq Ft Price |
|---|---|---|---|---|
| 03/28/2024 03/28/24 | Sold | $240,000 | -4.0% | $229 / Sq Ft |
| 01/21/2024 01/21/24 | Pending | -- | -- | -- |
| 11/06/2023 11/06/23 | Price Changed | $249,900 | -3.8% | $238 / Sq Ft |
| 11/01/2023 11/01/23 | For Sale | $259,900 | 0.0% | $248 / Sq Ft |
| 10/18/2023 10/18/23 | Pending | -- | -- | -- |
| 10/16/2023 10/16/23 | For Sale | $259,900 | +70.4% | $248 / Sq Ft |
| 04/15/2016 04/15/16 | Sold | $152,500 | -1.6% | $145 / Sq Ft |
| 03/03/2016 03/03/16 | Pending | -- | -- | -- |
| 02/24/2016 02/24/16 | For Sale | $155,000 | -- | $148 / Sq Ft |
Tax History Compared to Growth
Tax History
| Year | Tax Paid | Tax Assessment Tax Assessment Total Assessment is a certain percentage of the fair market value that is determined by local assessors to be the total taxable value of land and additions on the property. | Land | Improvement |
|---|---|---|---|---|
| 2024 | $3,943 | $15,760 | $3,224 | $12,536 |
| 2023 | $3,943 | $15,760 | $3,224 | $12,536 |
| 2022 | $3,943 | $15,760 | $3,224 | $12,536 |
| 2021 | $3,795 | $13,574 | $537 | $13,037 |
| 2020 | $3,779 | $13,574 | $537 | $13,037 |
| 2019 | $3,854 | $15,191 | $537 | $14,654 |
| 2018 | $3,001 | $11,659 | $429 | $11,230 |
| 2017 | $2,961 | $11,659 | $429 | $11,230 |
| 2016 | $3,890 | $11,659 | $429 | $11,230 |
| 2015 | $1,738 | $9,398 | $1,826 | $7,572 |
| 2014 | $1,660 | $9,398 | $1,826 | $7,572 |
| 2013 | $967 | $9,398 | $1,826 | $7,572 |
Agents Affiliated with this Home
-
Ryan Cherney

Seller's Agent in 2024
Ryan Cherney
Circle One Realty
(630) 862-5181
2 in this area
1,002 Total Sales
-
Tetiana Konenko

Buyer's Agent in 2024
Tetiana Konenko
Coldwell Banker Realty
(773) 715-7755
15 in this area
260 Total Sales
-
Amy De Rango

Seller's Agent in 2016
Amy De Rango
Compass
(847) 529-5883
2 in this area
246 Total Sales
-
Kelly Baysinger

Seller Co-Listing Agent in 2016
Kelly Baysinger
Compass
(847) 322-6654
6 in this area
186 Total Sales
-
Phil Reaume

Buyer's Agent in 2016
Phil Reaume
Solid Realty Services, Inc.
(847) 975-9764
1 in this area
35 Total Sales
Map
Source: Midwest Real Estate Data (MRED)
MLS Number: 11909567
APN: 03-04-302-037-1400
- 1406 Aldgate Ct Unit D2
- 1408 Tulip Ct Unit B1
- 1506 Canbury Ct Unit A1
- 300 E Dundee Rd Unit 402
- 300 E Dundee Rd Unit 202
- 300 E Dundee Rd Unit 309
- 861 Saxon Place
- 1608 Pennsbury Ct Unit A-2
- 100 Lake Blvd Unit 646
- 50 Lake Blvd Unit 636
- 571 Fairway View Dr Unit 2J
- 416 Trinity Ct
- 1096 Valley Stream Dr
- 573 Fairway View Dr Unit 2A
- 225 Lake Blvd Unit 546
- 10 Old Oak Dr Unit 103
- 70 Old Oak Dr Unit 226
- 1011 Beverly Dr
- 315 Anthony Rd
- 1391 Marcy Ln
- 1404 Aldgate Ct Unit 12162
- 1404 Aldgate Ct Unit 12162
- 1404 Aldgate Ct Unit 12162
- 1404 Aldgate Ct Unit 12162
- 1404 Aldgate Ct Unit A1
- 1404 Aldgate Ct Unit B1
- 1406 Aldgate Ct Unit 12162
- 1406 Aldgate Ct Unit 12162
- 1406 Aldgate Ct Unit 12162
- 1406 Aldgate Ct Unit C1
- 1406 Aldgate Ct Unit C-2
- 1406 Aldgate Ct Unit D1
- 1402 Aldgate Ct Unit 12163
- 1402 Aldgate Ct Unit 12163
- 1402 Aldgate Ct Unit 12163
- 1402 Aldgate Ct Unit 12163
- 1402 Aldgate Ct Unit D1
- 1402 Aldgate Ct Unit C1
- 1408 Shore Ct Unit 11767
- 1408 Shore Ct Unit 11767
