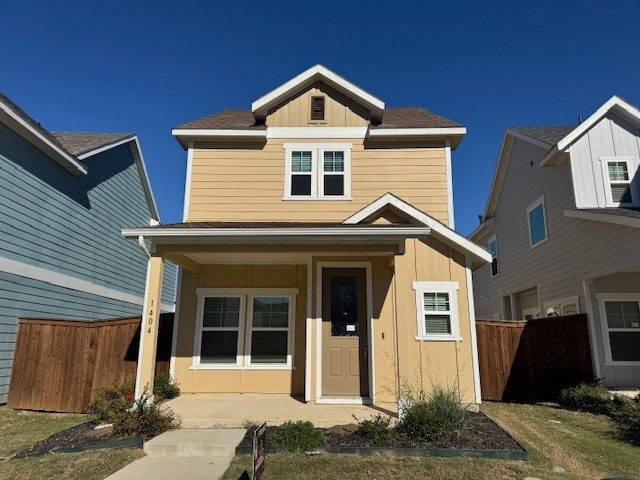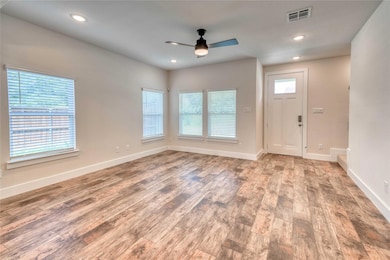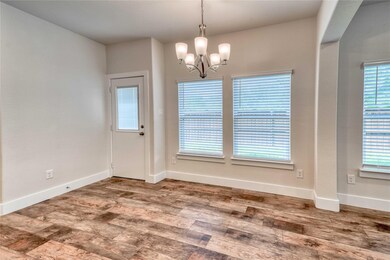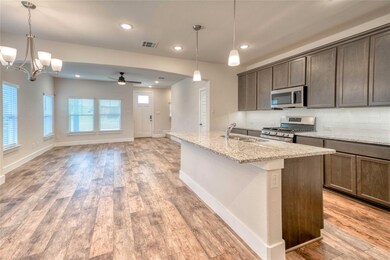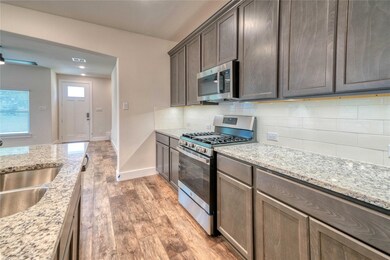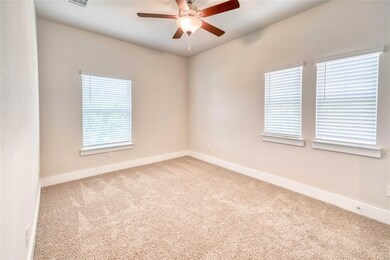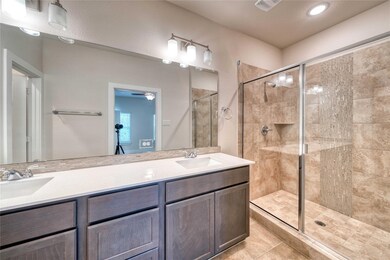1404 Avocado Ln Gainesville, TX 76240
Estimated payment $2,037/month
Highlights
- New Construction
- Granite Countertops
- Covered Patio or Porch
- Open Floorplan
- Private Yard
- 2 Car Attached Garage
About This Home
Welcome to this charming 3-bedroom, 2.5-bath Craftsman-style home, perfectly situated just minutes from downtown Gainesville, Gainesville High School, and I-35, and directly across from the NCTC campus—offering convenience, comfort, and accessibility all in one. Thoughtfully designed for modern living, the open-concept floorplan flows seamlessly through the main living spaces. The spacious kitchen is equipped with granite countertops, stainless steel appliances, modern cabinetry, and a large pantry, making it ideal for everyday cooking and effortless entertaining. Upstairs, the primary suite offers a relaxing retreat featuring dual walk-in closets, dual vanities, a garden tub, and a separate walk-in shower. Bedrooms 2 and 3 are generously sized and share a well-appointed full bath, with Bedroom 2 including its own walk-in closet. A conveniently located upstairs utility room and nearby linen closet add extra storage and ease to daily routines. Step outside to enjoy your private, fenced backyard, while the HOA handles front yard maintenance, allowing for true low-maintenance living. Additional highlights include window blinds throughout and timeless Craftsman-inspired architectural details that enhance the home’s character and charm. This home offers the perfect blend of style, function, and location—schedule your private tour today!
Listing Agent
Keller Williams Prosper Celina Brokerage Phone: 972-382-8882 License #0459845 Listed on: 11/14/2025

Home Details
Home Type
- Single Family
Est. Annual Taxes
- $4,843
Year Built
- Built in 2022 | New Construction
Lot Details
- 2,614 Sq Ft Lot
- Gated Home
- Sprinkler System
- Private Yard
- Back Yard
HOA Fees
- $105 Monthly HOA Fees
Parking
- 2 Car Attached Garage
- Alley Access
- Rear-Facing Garage
- Single Garage Door
- Garage Door Opener
Home Design
- Slab Foundation
- Composition Roof
Interior Spaces
- 1,641 Sq Ft Home
- 2-Story Property
- Open Floorplan
- Wired For Data
- Built-In Features
- Ceiling Fan
- Decorative Lighting
- ENERGY STAR Qualified Windows
- Window Treatments
Kitchen
- Gas Range
- Microwave
- Dishwasher
- Kitchen Island
- Granite Countertops
- Disposal
Flooring
- Carpet
- Ceramic Tile
- Luxury Vinyl Plank Tile
Bedrooms and Bathrooms
- 3 Bedrooms
- Walk-In Closet
- Double Vanity
- Low Flow Plumbing Fixtures
- Soaking Tub
Laundry
- Laundry in Utility Room
- Electric Dryer Hookup
Home Security
- Prewired Security
- Fire and Smoke Detector
Eco-Friendly Details
- Energy-Efficient Lighting
- Energy-Efficient Insulation
- Energy-Efficient Thermostat
- Ventilation
Outdoor Features
- Covered Patio or Porch
- Rain Gutters
Schools
- Chalmers Elementary School
- Gainesvill High School
Utilities
- Humidity Control
- Forced Air Zoned Heating and Cooling System
- Heating System Uses Natural Gas
- Underground Utilities
- High-Efficiency Water Heater
- Gas Water Heater
- High Speed Internet
- Cable TV Available
Listing and Financial Details
- Assessor Parcel Number 319829
- Tax Block H
Community Details
Overview
- Association fees include management, ground maintenance
- Junction Management Company Association
- Black Hill Farm Subdivision
- Greenbelt
Recreation
- Trails
Map
Home Values in the Area
Average Home Value in this Area
Tax History
| Year | Tax Paid | Tax Assessment Tax Assessment Total Assessment is a certain percentage of the fair market value that is determined by local assessors to be the total taxable value of land and additions on the property. | Land | Improvement |
|---|---|---|---|---|
| 2025 | $4,843 | $255,543 | $32,500 | $223,043 |
| 2024 | $4,843 | $255,543 | $32,500 | $223,043 |
| 2023 | $2,409 | $122,781 | $32,500 | $90,281 |
| 2022 | $159 | $7,287 | $7,287 | $0 |
Property History
| Date | Event | Price | List to Sale | Price per Sq Ft |
|---|---|---|---|---|
| 11/14/2025 11/14/25 | For Sale | $289,990 | -- | $177 / Sq Ft |
Purchase History
| Date | Type | Sale Price | Title Company |
|---|---|---|---|
| Warranty Deed | -- | None Listed On Document | |
| Warranty Deed | -- | None Listed On Document |
Mortgage History
| Date | Status | Loan Amount | Loan Type |
|---|---|---|---|
| Closed | $1,718,500 | Construction |
Source: North Texas Real Estate Information Systems (NTREIS)
MLS Number: 21113565
APN: 319829
- 1405 Apricot Ln
- 1405 Avocado Ln
- 1407 Apricot Ln
- 1407 Avocado Ln
- 1401 Avocado Ln
- 1404 Apricot Ln
- 1403 Avocado Ln
- 1400 Avocado Ln
- 1401 Apricot Ln
- 1432 Bluebonnet Blvd
- 1402 Apricot Ln
- 1375 Orange Blossom Ct
- 1355 Orange Blossom Ct
- 1341 Greenfield Dr
- 1403 Apricot Ln
- 1356 Orange Blossom Ct
- 501 Fm 1306
- 609 Fm 1306
- 935 S Dixon St
- 20 Shadowood Ln
- 400 S Culberson St
- 400 Blackwood St Unit 402
- 414 E Elm St Unit 201
- 315 Andrews St Unit A
- 805 Fletcher St
- 614 S Grand Ave
- 317 Ritchey St
- 1518 Cherry St
- 1711 Harris St
- 514 Ritchey St
- 516 Berend St
- 2006 Throckmorton St
- 1000 Bella Vista Dr
- 3531 Columbus St
- 2815 Fm 3092
- 107 Cayuga Trail
- 104 Pawnee Trail
- 309 E Obuch St
- 3876 County Road 123 Unit B or C
- 43 Co Rd 319
