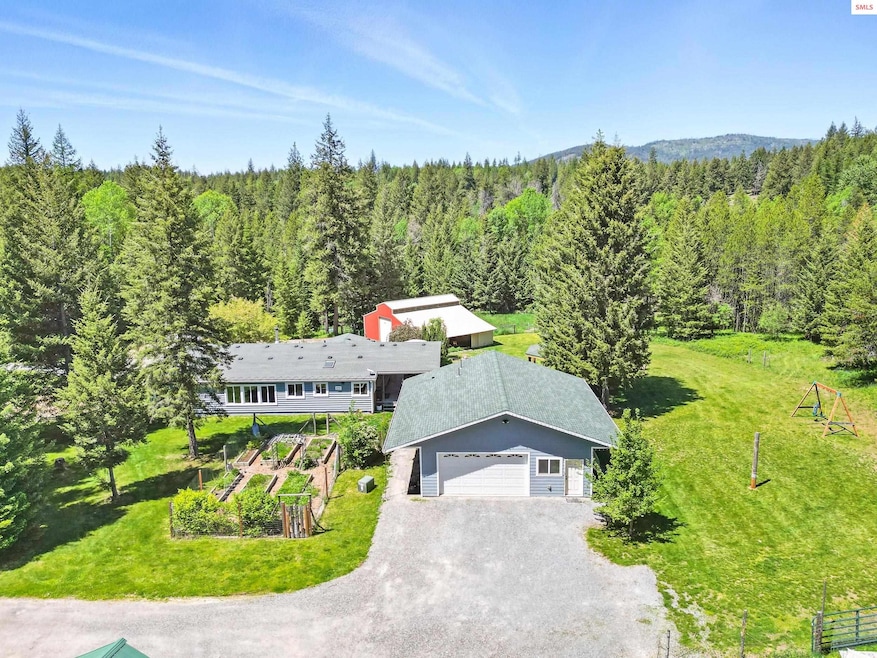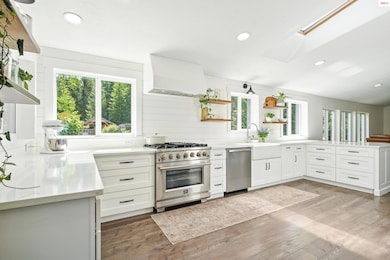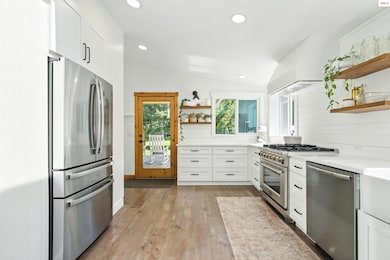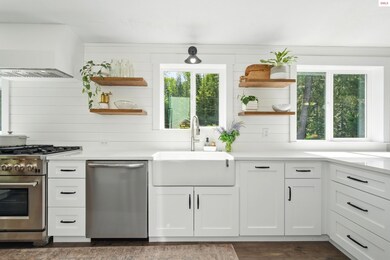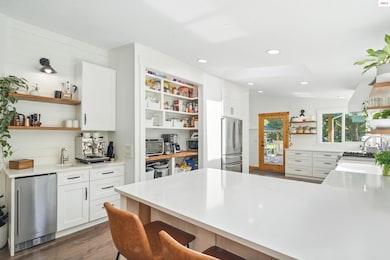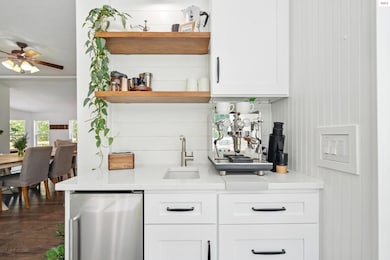Estimated payment $4,695/month
Highlights
- Barn
- Panoramic View
- Covered Deck
- Primary Bedroom Suite
- Mature Trees
- Pond
About This Home
Welcome to Beers Humbird, a quiet county maintained & dust abated road that nearly feels like a private road. If you've been waiting for a private/quiet yet spacious estate, you've found it. Main home features 4 beds and 2 full baths a generous master and a stunning modern farmhouse kitchen(just completed), natural light pours into and all around this home! Yes, There's a 4th bedroom which can be flex space/ home office etc. You'll love the wrap around decks including 600 sq ft of covered area for year round enjoyment. Guest space in the oversized detached 3 car garage features a 5th bedroom and large bathroom. Indoor and outdoor entertaining spaces including a large gazebo, cozy fire ring and 2 tranquil water features. 2 fenced & protected garden areas for homegrown produce and/or flowers, 5 outdoor frost free spigots delivering abundant water from the 10 gal/min well. A large barn with 1600+ sq ft of covered area & heated tack/storage room, set up for your farm animal aspirations or could easily become a shop. So many great things offered here, don't miss this opportunity for a private estate or homestead.
Property Details
Home Type
- Manufactured Home
Est. Annual Taxes
- $2,546
Year Built
- Built in 2000
Lot Details
- 5 Acre Lot
- Property fronts a private road
- Level Lot
- Sprinkler System
- Mature Trees
- Wooded Lot
Home Design
- Concrete Foundation
- Wood Siding
- Log Siding
Interior Spaces
- 2,240 Sq Ft Home
- 1-Story Property
- Vaulted Ceiling
- Ceiling Fan
- Wood Burning Fireplace
- Free Standing Fireplace
- Raised Hearth
- Fireplace With Glass Doors
- Stone Fireplace
- Fireplace Mantel
- Double Pane Windows
- Vinyl Clad Windows
- Insulated Windows
- Family Room
- Living Room
- Dining Room
- First Floor Utility Room
- Laminate Flooring
- Panoramic Views
Kitchen
- Oven or Range
- Dishwasher
- Disposal
Bedrooms and Bathrooms
- 4 Bedrooms
- Primary Bedroom Suite
- Walk-In Closet
- Bathroom on Main Level
- 2 Bathrooms
- Garden Bath
Laundry
- Laundry Room
- Laundry on main level
- Dryer
- Washer
Parking
- 3 Car Detached Garage
- Heated Garage
- Insulated Garage
- Garage Door Opener
- Off-Street Parking
Outdoor Features
- Pond
- Covered Deck
- Fire Pit
- Gazebo
- Storage Shed
- Wrap Around Porch
Schools
- Sagle Elementary School
- Sandpoint Middle School
- Sandpoint High School
Farming
- Barn
- Timber
Utilities
- Forced Air Heating System
- Hydronic Heating System
- Hot Water Heating System
- Heating System Uses Oil
- Heating System Uses Wood
- Heating System Uses Propane
- 220 Volts in Garage
- Well
- Septic System
Additional Features
- Dwelling with Separate Living Area
- Manufactured Home
Community Details
- No Home Owners Association
Listing and Financial Details
- Assessor Parcel Number RP56N02W337952A
Map
Home Values in the Area
Average Home Value in this Area
Property History
| Date | Event | Price | Change | Sq Ft Price |
|---|---|---|---|---|
| 09/14/2025 09/14/25 | Pending | -- | -- | -- |
| 07/29/2025 07/29/25 | Price Changed | $849,000 | -3.0% | $379 / Sq Ft |
| 05/29/2025 05/29/25 | For Sale | $875,000 | +16.7% | $391 / Sq Ft |
| 06/08/2022 06/08/22 | Sold | -- | -- | -- |
| 04/11/2022 04/11/22 | Pending | -- | -- | -- |
| 03/29/2022 03/29/22 | For Sale | $750,000 | -- | $335 / Sq Ft |
Source: Selkirk Association of REALTORS®
MLS Number: 20251392
- NKA Westmond Rd
- NKA LOT 2 Westmond Rd
- NKA LOT 1 Westmond Rd
- 3167 S Sagle Rd
- 704 Hidden Creek Rd
- LOTS 1 - 3 Westmond Rd
- NNA Heath Lake Rd
- 877 Heath Lake Rd
- NKA Haughey Dr
- 0 Two 5 Acre Lots On Amethyst Unit 25-4245
- 10ac Thistle Creek Ln
- nka Blue Heron Lake Ln
- nna Vortex Way
- 1728 Rugged Trail
- 314 Overlake View Rd
- 195 Key Ranch Rd
- 456 Tamarack Ln
- 335 Tamarack Ln
- 307 Quinns Ln
