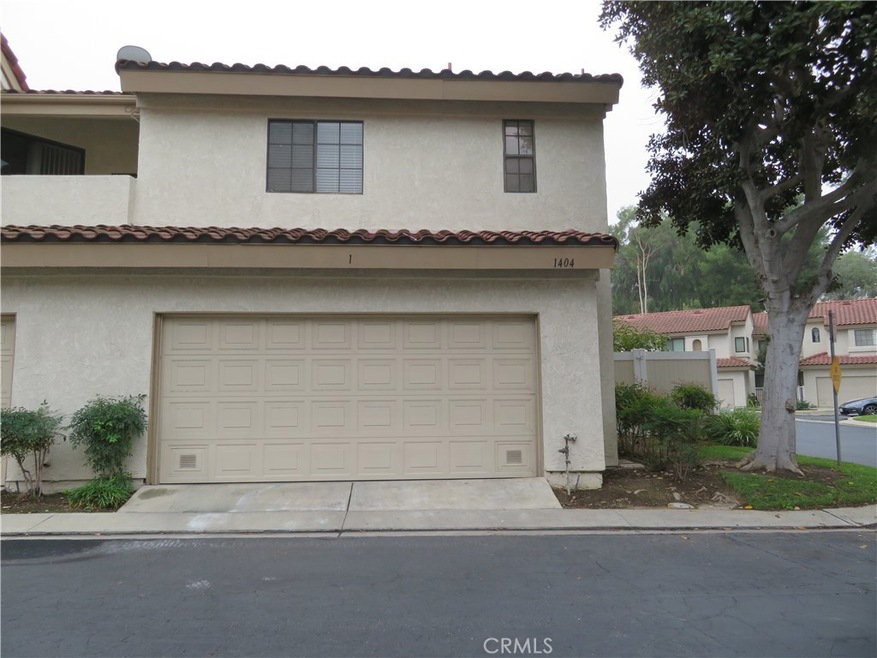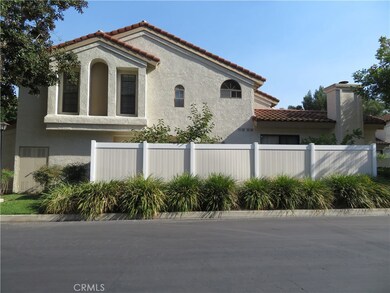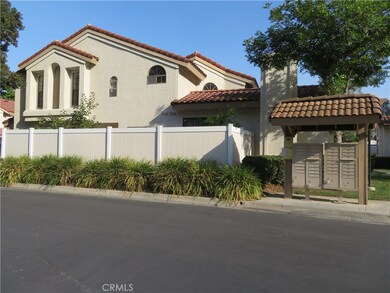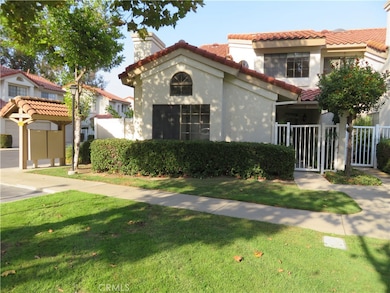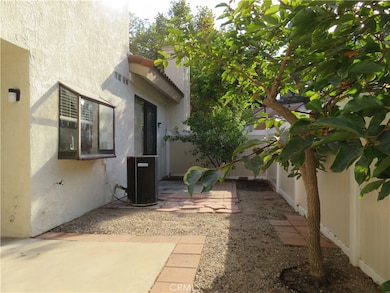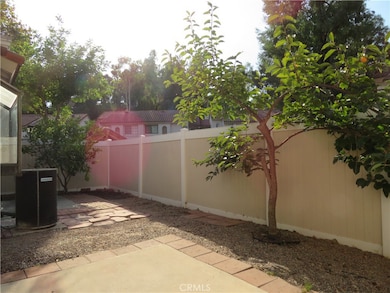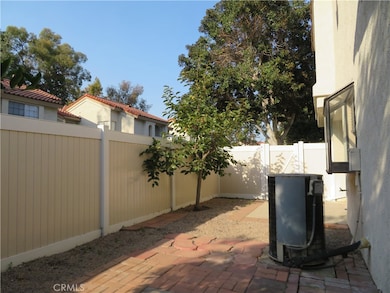
1404 Bodega Way Unit 1 Diamond Bar, CA 91765
Highlights
- Spa
- Primary Bedroom Suite
- 1.21 Acre Lot
- Maple Hill Elementary School Rated A
- View of Trees or Woods
- Open Floorplan
About This Home
As of April 2025Welcome to this stunning 3-bedroom, 2.5-bath transitional townhouse located in the highly sought-after Montefino community. This home blends modern elegance with classic charm, offering a warm and inviting atmosphere throughout.
Step inside to find an open-concept living space featuring high ceilings and large windows that fill the home with natural light. The spacious living room seamlessly connects to a chef's kitchen, complete with granite countertops, stainless steel appliances, and ample cabinetry for storage. The dining area flows effortlessly onto a private patio, perfect for entertaining or enjoying a peaceful morning coffee.
Upstairs, you'll find a generous primary suite with a spa-like ensuite bathroom, featuring dual vanities, a soaking tub, and a separate glass-enclosed shower. Two additional bedrooms offer plenty of space for family, guests, or a home office, along with a second full bath.
This home is part of the Montefino community, known for its beautiful landscaping, well-maintained amenities, and a welcoming neighborhood atmosphere. With convenient access to local shops, dining, and top-rated schools, this is a rare opportunity to own a slice of luxury in a prime location. Don’t miss out—schedule your private showing today and experience the best of Montefino living!
Last Agent to Sell the Property
Re/Max Premier Realty Brokerage Phone: 949-433-3689 License #01465355 Listed on: 01/28/2025

Property Details
Home Type
- Condominium
Est. Annual Taxes
- $7,374
Year Built
- Built in 1988
Lot Details
- 1 Common Wall
- Vinyl Fence
- Density is up to 1 Unit/Acre
HOA Fees
- $435 Monthly HOA Fees
Parking
- 2 Car Attached Garage
- Parking Available
- Garage Door Opener
Home Design
- Spanish Architecture
- Wood Product Walls
- Tile Roof
- Stucco
Interior Spaces
- 1,695 Sq Ft Home
- 2-Story Property
- Open Floorplan
- Cathedral Ceiling
- Family Room with Fireplace
- Family Room Off Kitchen
- Living Room
- Dining Room
- Views of Woods
Kitchen
- Open to Family Room
- Eat-In Kitchen
- Electric Range
- Dishwasher
- Disposal
Flooring
- Laminate
- Tile
Bedrooms and Bathrooms
- 3 Main Level Bedrooms
- Primary Bedroom Suite
- Walk-In Closet
- 3 Full Bathrooms
- Bathtub with Shower
- Walk-in Shower
- Closet In Bathroom
Laundry
- Laundry Room
- Laundry in Garage
- Gas And Electric Dryer Hookup
Outdoor Features
- Spa
- Patio
- Exterior Lighting
Schools
- Diamond Bar High School
Utilities
- Central Heating and Cooling System
Listing and Financial Details
- Tax Lot 6
- Tax Tract Number 36741
- Assessor Parcel Number 8293044058
- $568 per year additional tax assessments
Community Details
Overview
- 200 Units
- Montefino Association, Phone Number (949) 450-0202
Amenities
- Laundry Facilities
Recreation
- Community Playground
- Community Pool
- Community Spa
Ownership History
Purchase Details
Home Financials for this Owner
Home Financials are based on the most recent Mortgage that was taken out on this home.Purchase Details
Home Financials for this Owner
Home Financials are based on the most recent Mortgage that was taken out on this home.Purchase Details
Home Financials for this Owner
Home Financials are based on the most recent Mortgage that was taken out on this home.Purchase Details
Home Financials for this Owner
Home Financials are based on the most recent Mortgage that was taken out on this home.Purchase Details
Home Financials for this Owner
Home Financials are based on the most recent Mortgage that was taken out on this home.Purchase Details
Home Financials for this Owner
Home Financials are based on the most recent Mortgage that was taken out on this home.Purchase Details
Similar Homes in the area
Home Values in the Area
Average Home Value in this Area
Purchase History
| Date | Type | Sale Price | Title Company |
|---|---|---|---|
| Grant Deed | $875,000 | Lawyers Title Company | |
| Grant Deed | $507,500 | Ticor Title | |
| Grant Deed | $239,000 | United Title Company | |
| Interfamily Deed Transfer | -- | Benefit Land Title Ins Co | |
| Interfamily Deed Transfer | -- | Benefit Land Title Ins Co | |
| Interfamily Deed Transfer | -- | First American Title Co | |
| Corporate Deed | $160,000 | First American Title Company | |
| Trustee Deed | $143,249 | -- |
Mortgage History
| Date | Status | Loan Amount | Loan Type |
|---|---|---|---|
| Open | $525,000 | New Conventional | |
| Previous Owner | $191,200 | Stand Alone First | |
| Previous Owner | $102,000 | No Value Available | |
| Previous Owner | $100,000 | Seller Take Back | |
| Closed | $35,850 | No Value Available |
Property History
| Date | Event | Price | Change | Sq Ft Price |
|---|---|---|---|---|
| 04/25/2025 04/25/25 | Rented | $4,000 | 0.0% | -- |
| 04/21/2025 04/21/25 | Off Market | $4,000 | -- | -- |
| 04/11/2025 04/11/25 | For Rent | $4,000 | 0.0% | -- |
| 04/09/2025 04/09/25 | Sold | $875,000 | -2.7% | $516 / Sq Ft |
| 03/03/2025 03/03/25 | For Sale | $899,000 | +2.7% | $530 / Sq Ft |
| 02/28/2025 02/28/25 | Off Market | $875,000 | -- | -- |
| 02/28/2025 02/28/25 | Pending | -- | -- | -- |
| 02/27/2025 02/27/25 | For Sale | $899,000 | +2.7% | $530 / Sq Ft |
| 02/23/2025 02/23/25 | Off Market | $875,000 | -- | -- |
| 01/28/2025 01/28/25 | For Sale | $899,000 | 0.0% | $530 / Sq Ft |
| 11/10/2020 11/10/20 | Rented | $2,650 | -1.9% | -- |
| 11/05/2020 11/05/20 | Under Contract | -- | -- | -- |
| 11/02/2020 11/02/20 | For Rent | $2,700 | 0.0% | -- |
| 08/10/2015 08/10/15 | Sold | $507,500 | -0.5% | $299 / Sq Ft |
| 07/20/2015 07/20/15 | Pending | -- | -- | -- |
| 07/17/2015 07/17/15 | Price Changed | $510,000 | +2.0% | $301 / Sq Ft |
| 06/26/2015 06/26/15 | For Sale | $500,000 | -- | $295 / Sq Ft |
Tax History Compared to Growth
Tax History
| Year | Tax Paid | Tax Assessment Tax Assessment Total Assessment is a certain percentage of the fair market value that is determined by local assessors to be the total taxable value of land and additions on the property. | Land | Improvement |
|---|---|---|---|---|
| 2025 | $7,374 | $600,770 | $335,130 | $265,640 |
| 2024 | $7,374 | $588,991 | $328,559 | $260,432 |
| 2023 | $7,199 | $577,443 | $322,117 | $255,326 |
| 2022 | $7,050 | $566,121 | $315,801 | $250,320 |
| 2021 | $6,919 | $555,021 | $309,609 | $245,412 |
| 2019 | $6,705 | $538,561 | $300,427 | $238,134 |
| 2018 | $6,463 | $528,002 | $294,537 | $233,465 |
| 2016 | $5,989 | $507,500 | $283,100 | $224,400 |
| 2015 | $3,776 | $305,633 | $132,609 | $173,024 |
| 2014 | $3,782 | $299,647 | $130,012 | $169,635 |
Agents Affiliated with this Home
-
L
Seller's Agent in 2025
Liping Cai
Prestige Investment
(909) 396-8898
5 in this area
21 Total Sales
-

Seller's Agent in 2025
David Lee
RE/MAX
(949) 433-3689
2 in this area
14 Total Sales
-
A
Buyer's Agent in 2025
Angie Tang
FIRST TEAM REAL ESTATE
(909) 861-1380
4 in this area
23 Total Sales
-
S
Seller's Agent in 2020
Steve Jeong
New Star Realty & Inv.
-
J
Seller's Agent in 2015
Jay Lee
168 Realty Inc.
-

Seller Co-Listing Agent in 2015
Wei Li
168 Realty Inc.
(626) 347-0019
3 in this area
16 Total Sales
Map
Source: California Regional Multiple Listing Service (CRMLS)
MLS Number: OC24237843
APN: 8293-044-058
- 1327 Solera Ln Unit 6
- 1325 Solera Ln Unit 3
- 22933 Estoril Dr Unit 1
- 22809 Chardonnay Dr Unit 2
- 23072 Aspen Knoll Dr
- 23064 Paseo de Terrado Unit 2
- 23060 Paseo de Terrado Unit 2
- 1221 Porto Grande Unit 4
- 1229 Porto Grande Unit 4
- 873 Terrace Ln W Unit 4
- 933 Terrace Ln W Unit 7
- 1188 Chisolm Trail Dr
- 1641 S Diamond Bar Blvd
- 22790 Lakeway Dr Unit 461
- 22407 Birds Eye Dr
- 22709 Lakeway Dr Unit 493
- 23328 Forest Canyon Dr
- 22749 Lakeway Dr Unit 375
- 22700 Lakeway Dr Unit 331
- 22890 Hilton Head Dr Unit 294
