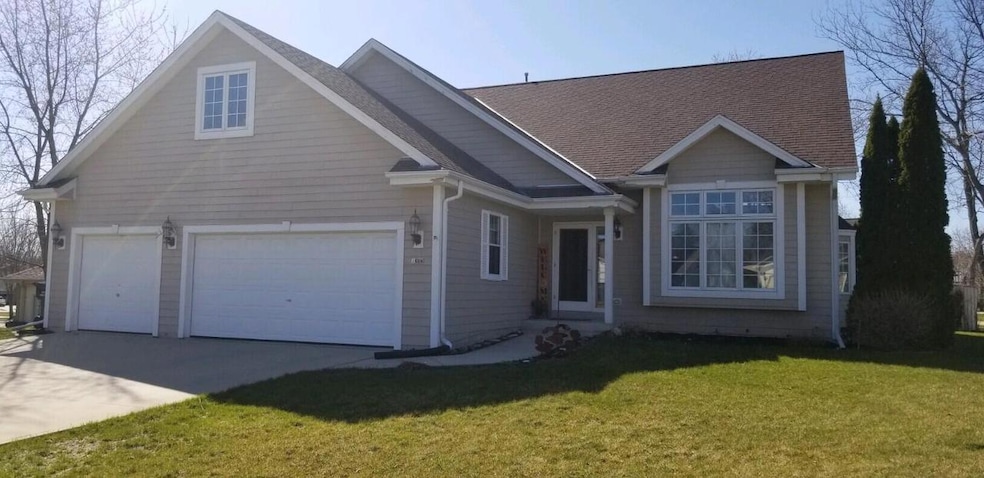
1404 Carriage Dr West Bend, WI 53095
Highlights
- Deck
- Main Floor Primary Bedroom
- 3.5 Car Attached Garage
- McLane Elementary School Rated A-
- Whirlpool Bathtub
- Walk-In Closet
About This Home
As of May 2024Walk in and be amazed by the vaulted ceilings and large windows that bring in lots of light. The main level offers a MB suite with walk-in closet and full bathroom with jetted tub. Large kitchen has SS appliances, lots of cabinets, island & pantry. Lovely FP in vaulted GR. Convenient FF laundry and powder room complete the main level. Upstairs you will find a newly carpeted lofted family room, two bedrooms with walk in closets, and a full bathroom. There is a bonus room over the 3.5 car garage. The basement is finished to include an additional half bath, bar, rec room and storage room. Perfect location for an easy commute!
Last Agent to Sell the Property
Homeowners Concept License #41107-90 Listed on: 04/21/2022
Home Details
Home Type
- Single Family
Est. Annual Taxes
- $5,524
Year Built
- Built in 2003
Parking
- 3.5 Car Attached Garage
- Garage Door Opener
Interior Spaces
- 2,600 Sq Ft Home
- 2-Story Property
- Basement Fills Entire Space Under The House
Kitchen
- Oven
- Range
- Microwave
- Dishwasher
- Disposal
Bedrooms and Bathrooms
- 3 Bedrooms
- Primary Bedroom on Main
- En-Suite Primary Bedroom
- Walk-In Closet
- Whirlpool Bathtub
Laundry
- Dryer
- Washer
Schools
- Badger Middle School
Utilities
- Forced Air Heating and Cooling System
- Heating System Uses Natural Gas
Additional Features
- Deck
- 0.28 Acre Lot
Ownership History
Purchase Details
Home Financials for this Owner
Home Financials are based on the most recent Mortgage that was taken out on this home.Purchase Details
Home Financials for this Owner
Home Financials are based on the most recent Mortgage that was taken out on this home.Similar Homes in West Bend, WI
Home Values in the Area
Average Home Value in this Area
Purchase History
| Date | Type | Sale Price | Title Company |
|---|---|---|---|
| Warranty Deed | $400,000 | Accurate Title & Closings Llc | |
| Warranty Deed | $259,900 | None Available |
Mortgage History
| Date | Status | Loan Amount | Loan Type |
|---|---|---|---|
| Closed | -- | Credit Line Revolving | |
| Open | $296,000 | No Value Available | |
| Previous Owner | $128,000 | New Conventional | |
| Previous Owner | $143,000 | New Conventional | |
| Previous Owner | $163,000 | New Conventional | |
| Previous Owner | $165,000 | New Conventional |
Property History
| Date | Event | Price | Change | Sq Ft Price |
|---|---|---|---|---|
| 05/31/2024 05/31/24 | Sold | $400,000 | -2.4% | $196 / Sq Ft |
| 04/11/2024 04/11/24 | For Sale | $409,900 | +7.9% | $201 / Sq Ft |
| 06/24/2022 06/24/22 | Sold | $380,000 | 0.0% | $146 / Sq Ft |
| 05/07/2022 05/07/22 | Pending | -- | -- | -- |
| 04/21/2022 04/21/22 | For Sale | $380,000 | -- | $146 / Sq Ft |
Tax History Compared to Growth
Tax History
| Year | Tax Paid | Tax Assessment Tax Assessment Total Assessment is a certain percentage of the fair market value that is determined by local assessors to be the total taxable value of land and additions on the property. | Land | Improvement |
|---|---|---|---|---|
| 2024 | $4,732 | $364,400 | $58,900 | $305,500 |
| 2023 | $4,213 | $289,300 | $55,600 | $233,700 |
| 2022 | $5,112 | $289,300 | $55,600 | $233,700 |
| 2021 | $5,253 | $289,300 | $55,600 | $233,700 |
| 2020 | $5,152 | $289,300 | $55,600 | $233,700 |
| 2019 | $4,989 | $289,300 | $55,600 | $233,700 |
| 2018 | $4,840 | $289,300 | $55,600 | $233,700 |
| 2017 | $4,457 | $239,700 | $55,600 | $184,100 |
| 2016 | $4,487 | $239,700 | $55,600 | $184,100 |
| 2015 | $4,563 | $239,700 | $55,600 | $184,100 |
| 2014 | $4,563 | $239,700 | $55,600 | $184,100 |
| 2013 | $4,932 | $239,700 | $55,600 | $184,100 |
Agents Affiliated with this Home
-

Seller's Agent in 2024
Dana Hecker
Coldwell Banker Realty
(920) 210-3000
6 in this area
64 Total Sales
-

Buyer's Agent in 2024
Rob McAllister
Shorewest Realtors, Inc.
(262) 573-7389
9 in this area
76 Total Sales
-
S
Seller's Agent in 2022
Shelly Serchen
Homeowners Concept
(414) 801-4379
7 in this area
52 Total Sales
Map
Source: Metro MLS
MLS Number: 1788598
APN: 1119-234-0314
- 822 Lorrin Place Unit 5
- 1406 S Silverbrook Dr Unit 1406
- 1420 Hidden Fields Dr
- 1300 Hidden Fields Dr
- 1021 Aspen Place
- 2704 S Main St
- 239 W Paradise Dr
- 1143 Vogt Dr Unit 16
- 1816 Sylvan Way
- 778 S 6th Ave
- 162 Laurel Dr S
- 2020 Meadow Ct Unit 2
- 764 S 6th Ave
- 741 Summit Ct
- 1818 Woodridge Rd
- 1004 Birchwood Dr
- 167 W Paradise Dr
- 936 Birchwood Dr
- 1125 Kinross Ct
- 1716 Highlandview Dr
