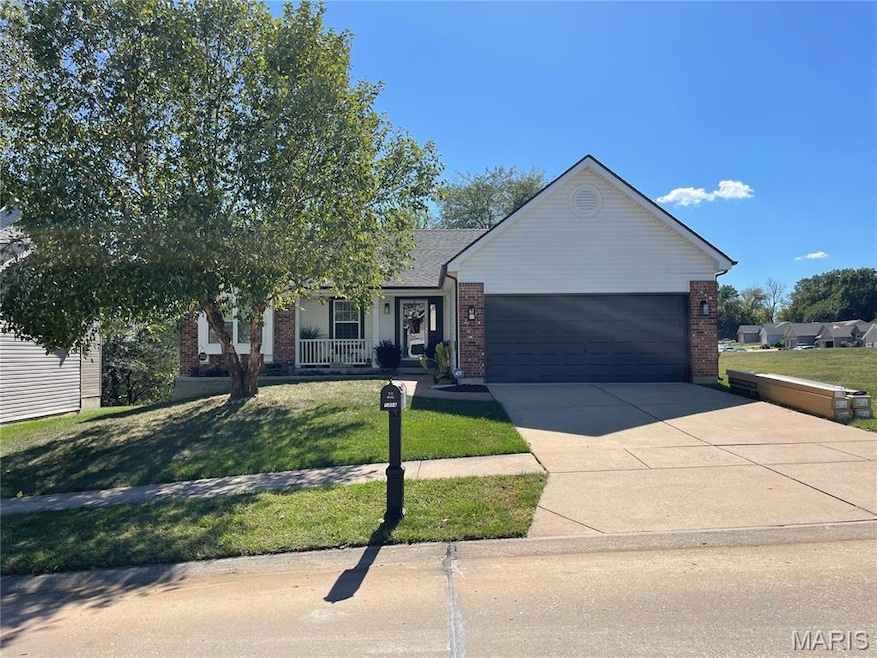1404 Durham Dr Herculaneum, MO 63048
Estimated payment $2,286/month
Highlights
- Vaulted Ceiling
- Ranch Style House
- Community Pool
- Festus Elementary School Rated A
- 1 Fireplace
- 2 Car Attached Garage
About This Home
Welcome to this bright and spacious 4-bed, 3-bath ranch sitting on a corner lot in the popular Providence community with pool, playground, and basketball court. The open floorplan features tall vaulted ceilings, hardwood flooring, and a great room filled with natural light and a fireplace for year-round comfort. The kitchen has 42" cabinets, plenty of counter space, and an adjoining dining area that walks out to a large enclosed sunroom, giving you extra space to relax or entertain. The primary suite includes a walk-in closet and a private bath with soaking tub, dual vanities, and separate shower. Two additional bedrooms, a full hall bath, and main-floor laundry round out the main level. The finished lower level expands your living space with 9' ceilings, a big family room, the fourth bedroom, and a full bath. Backing to trees, this home offers both privacy and convenience. Move-in ready and easy to love!
Listing Agent
Berkshire Hathaway HomeServices Select Properties License #2004015814 Listed on: 11/13/2025

Co-Listing Agent
Berkshire Hathaway HomeServices Select Properties License #2020011664
Home Details
Home Type
- Single Family
Est. Annual Taxes
- $3,060
Year Built
- Built in 2006
Lot Details
- 9,148 Sq Ft Lot
- Back Yard
HOA Fees
- $33 Monthly HOA Fees
Parking
- 2 Car Attached Garage
Home Design
- Ranch Style House
- Brick Veneer
- Vinyl Siding
Interior Spaces
- Vaulted Ceiling
- Ceiling Fan
- 1 Fireplace
- Basement
- 9 Foot Basement Ceiling Height
Bedrooms and Bathrooms
- 4 Bedrooms
- Soaking Tub
Schools
- Festus Elem. Elementary School
- Festus Middle School
- Festus Sr. High School
Utilities
- Forced Air Heating and Cooling System
- Heating System Uses Natural Gas
- Underground Utilities
- 220 Volts
Listing and Financial Details
- Assessor Parcel Number 11-7.0-25.0-0-000-633
Community Details
Overview
- Association fees include clubhouse, pool
- Jefferson County Providence Subdivision Association
Recreation
- Community Pool
Map
Home Values in the Area
Average Home Value in this Area
Tax History
| Year | Tax Paid | Tax Assessment Tax Assessment Total Assessment is a certain percentage of the fair market value that is determined by local assessors to be the total taxable value of land and additions on the property. | Land | Improvement |
|---|---|---|---|---|
| 2025 | $3,060 | $53,700 | $11,700 | $42,000 |
| 2024 | $3,060 | $48,100 | $11,700 | $36,400 |
| 2023 | $3,060 | $48,100 | $11,700 | $36,400 |
| 2022 | $2,716 | $42,700 | $7,700 | $35,000 |
| 2021 | $2,718 | $42,700 | $7,700 | $35,000 |
| 2020 | $2,573 | $38,000 | $7,000 | $31,000 |
| 2019 | $2,572 | $38,000 | $7,000 | $31,000 |
| 2018 | $2,318 | $37,500 | $7,000 | $30,500 |
| 2017 | $2,317 | $37,500 | $7,000 | $30,500 |
| 2016 | $2,184 | $35,100 | $7,300 | $27,800 |
| 2015 | $2,159 | $35,100 | $7,300 | $27,800 |
| 2013 | $2,159 | $34,900 | $7,300 | $27,600 |
Property History
| Date | Event | Price | List to Sale | Price per Sq Ft | Prior Sale |
|---|---|---|---|---|---|
| 10/20/2023 10/20/23 | Sold | -- | -- | -- | View Prior Sale |
| 09/01/2023 09/01/23 | Pending | -- | -- | -- | |
| 06/17/2023 06/17/23 | Off Market | -- | -- | -- | |
| 06/16/2023 06/16/23 | For Sale | $339,999 | +41.7% | $135 / Sq Ft | |
| 08/16/2017 08/16/17 | Sold | -- | -- | -- | View Prior Sale |
| 03/07/2017 03/07/17 | Price Changed | $239,900 | -4.0% | $95 / Sq Ft | |
| 11/30/2016 11/30/16 | For Sale | $249,900 | -- | $99 / Sq Ft |
Purchase History
| Date | Type | Sale Price | Title Company |
|---|---|---|---|
| Warranty Deed | -- | True Title Company | |
| Warranty Deed | -- | None Available | |
| Interfamily Deed Transfer | -- | Title Professionals Llc |
Mortgage History
| Date | Status | Loan Amount | Loan Type |
|---|---|---|---|
| Open | $94,999 | New Conventional | |
| Previous Owner | $242,000 | New Conventional | |
| Previous Owner | $277,251 | New Conventional |
Source: MARIS MLS
MLS Number: MIS25076665
APN: 11-7.0-25.0-0-000-633
- 1371 Durham Dr
- 203 Chadwyck Cir
- 1348 Durham Dr
- 2210 Providence Park Ln
- 1512 Louisiana Dr
- 2416 French Dr
- 2420 French Dr
- 1329 Farnman Dr
- 1325 Farnman Dr
- 1200 McNutt School Rd
- 1525 Louisiana Dr
- 2435 French Dr
- 1529 Louisiana Dr
- 2117 Providence Park Ln
- 910 Union Place
- 2441 French Dr
- 1542 Louisiana Dr
- 1294 Oakholt Ct
- 2448 French Dr
- 2445 French Dr
- 626 N Friedberg Dr
- 2303 Pond Ct
- 105 Riverview Heights
- 10 Concord Dr
- 913 Summit St Unit 1
- 852 Vine St
- 1319 N Third St
- 141 Dublin Ln
- 306 Lindsay Ave
- 224 Mississippi Ave
- 728 American Legion Dr
- 836 Woodside Creek Dr
- 401 Legion Way
- 1777 Williamsburg Dr
- 7012 Shelton Ct
- 1735 Old State Road M
- 114 Sandstone Ct
- 474 Cedarview Ct Unit 474
- 228 Timber Ridge Dr Unit 228
- 123 Sandstone Ct Unit 123
