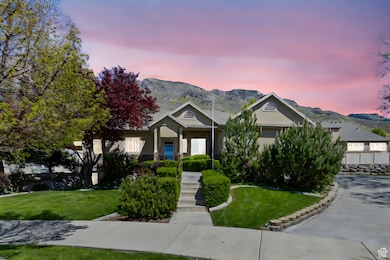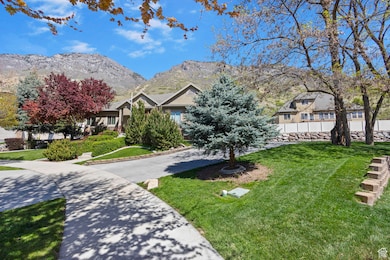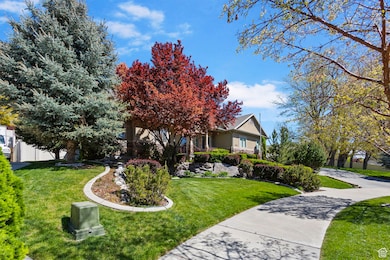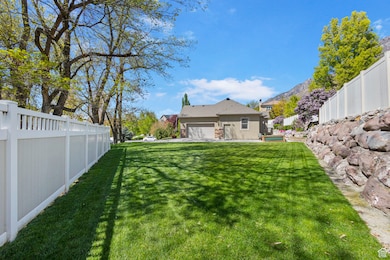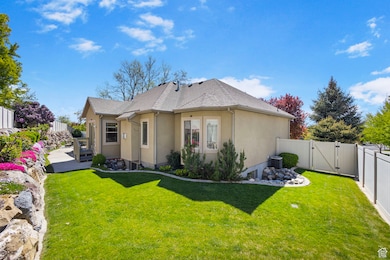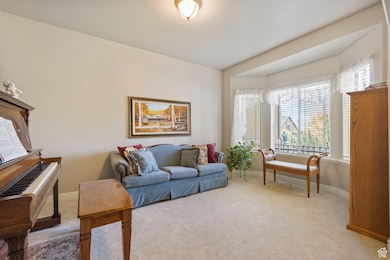1404 E 400 N Provo, UT 84606
Foot Hills NeighborhoodEstimated payment $5,045/month
Highlights
- Mature Trees
- Valley View
- Rambler Architecture
- Wasatch Elementary School Rated A-
- Vaulted Ceiling
- Wood Flooring
About This Home
Open House Saturday August 23 1:30-3:30 PM Come see your dream home! Welcome to this charming custom-built rambler at the top of the cul-de-sac. Main level living, 3 car garage, vaulted ceilings, 5 bedrooms, and 3.5 bathrooms. Solid cherry wood cabinets in the kitchen with granite countertops. Within walking distance of Splash Summit Waterpark and minutes from BYU and downtown Provo. The sunsets each night from the front porch are exceptional. Whether you are looking for vibrant dining, community events, or access to the great outdoors this home has it all. Square footage figures are provided as a courtesy estimate only and were obtained from an appraisal. Buyer is advised to obtain an independent measurement.
Listing Agent
Jacob Zufelt
Berkshire Hathaway HomeServices Elite Real Estate License #13941503 Listed on: 05/08/2025
Home Details
Home Type
- Single Family
Est. Annual Taxes
- $3,574
Year Built
- Built in 2006
Lot Details
- 0.27 Acre Lot
- Cul-De-Sac
- Partially Fenced Property
- Landscaped
- Terraced Lot
- Sprinkler System
- Mature Trees
- Vegetable Garden
- Property is zoned Single-Family
HOA Fees
- $13 Monthly HOA Fees
Parking
- 3 Car Attached Garage
Home Design
- Rambler Architecture
- Stone Siding
- Asphalt
- Stucco
Interior Spaces
- 3,660 Sq Ft Home
- 2-Story Property
- Central Vacuum
- Vaulted Ceiling
- Self Contained Fireplace Unit Or Insert
- Blinds
- Entrance Foyer
- Valley Views
- Basement Fills Entire Space Under The House
- Storm Doors
- Electric Dryer Hookup
Kitchen
- Built-In Range
- Microwave
- Granite Countertops
- Trash Compactor
- Disposal
Flooring
- Wood
- Carpet
- Tile
Bedrooms and Bathrooms
- 5 Bedrooms | 2 Main Level Bedrooms
- Primary Bedroom on Main
- Walk-In Closet
- Hydromassage or Jetted Bathtub
Outdoor Features
- Porch
Schools
- Wasatch Elementary School
- Centennial Middle School
- Timpview High School
Utilities
- Central Heating and Cooling System
- Hot Water Heating System
- Natural Gas Connected
Listing and Financial Details
- Assessor Parcel Number 39-174-0029
Map
Home Values in the Area
Average Home Value in this Area
Tax History
| Year | Tax Paid | Tax Assessment Tax Assessment Total Assessment is a certain percentage of the fair market value that is determined by local assessors to be the total taxable value of land and additions on the property. | Land | Improvement |
|---|---|---|---|---|
| 2025 | $1,016 | $355,025 | $298,100 | $347,400 |
| 2024 | $1,016 | $351,835 | $0 | $0 |
| 2023 | $3,628 | $352,055 | $0 | $0 |
| 2022 | $3,500 | $342,430 | $0 | $0 |
| 2021 | $2,803 | $478,400 | $216,200 | $262,200 |
| 2020 | $2,782 | $445,100 | $188,000 | $257,100 |
| 2019 | $2,675 | $445,100 | $188,000 | $257,100 |
| 2018 | $2,528 | $426,600 | $169,500 | $257,100 |
| 2017 | $2,386 | $221,210 | $0 | $0 |
| 2016 | $2,430 | $209,990 | $0 | $0 |
| 2015 | $2,233 | $195,085 | $0 | $0 |
| 2014 | $1,846 | $168,135 | $0 | $0 |
Property History
| Date | Event | Price | List to Sale | Price per Sq Ft |
|---|---|---|---|---|
| 08/15/2025 08/15/25 | Price Changed | $899,900 | -5.2% | $246 / Sq Ft |
| 05/28/2025 05/28/25 | Price Changed | $948,800 | -5.0% | $259 / Sq Ft |
| 05/08/2025 05/08/25 | For Sale | $998,800 | -- | $273 / Sq Ft |
Purchase History
| Date | Type | Sale Price | Title Company |
|---|---|---|---|
| Warranty Deed | -- | None Listed On Document | |
| Warranty Deed | -- | None Listed On Document | |
| Warranty Deed | -- | Fidelity Land & Title | |
| Warranty Deed | -- | Title West Title Company |
Mortgage History
| Date | Status | Loan Amount | Loan Type |
|---|---|---|---|
| Previous Owner | $80,900 | Purchase Money Mortgage |
Source: UtahRealEstate.com
MLS Number: 2083510
APN: 39-174-0029
- 635 N Ridge Dr Unit 25
- 664 N 1440 E
- 617 N Seven Peaks Blvd Unit 10
- 482 N 1100 E
- 1235 E 820 N
- 979 E 150 N
- 948 E 150 N
- 384 N 800 E
- 1215 N Terrace Dr
- 943 N Terrace Dr
- 245 N 800 E
- 915 E 820 N Unit 24
- 1040 N Oakmont Ln
- 211 S 1000 E
- 788 E 750 N Unit 1
- 1559 Oak Cliff Dr
- 289 N 700 E
- 100 N 700 E
- 96 N 700 E
- 561 N 700 E
- 416 N Seven Peaks Blvd Unit 117
- 905 E Center St
- 111 S 1000 E
- 707 E 50 S
- 1200 Terrace Dr
- 1074 E 460 S Unit Bottom
- 1074 E 460 S Unit Top
- 389 S State St Unit 20
- 355 E 500 N
- 355 E 500 N
- 355 E 500 N
- 355 E 500 N
- 424 N 300 E
- 284 E 600 N Unit 8
- 723 E 600 S Unit 723 E
- 63 E Center St
- 34 E 700 N
- 34 E 700 N
- 255 S University Ave
- 1174 S Meadow Fork Rd Unit Bed 3

