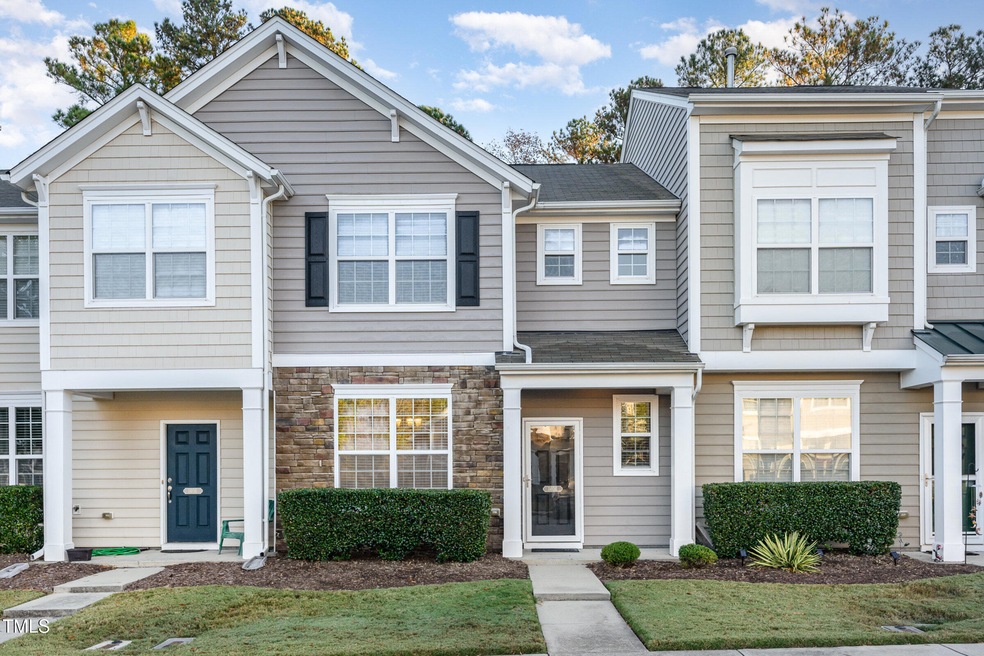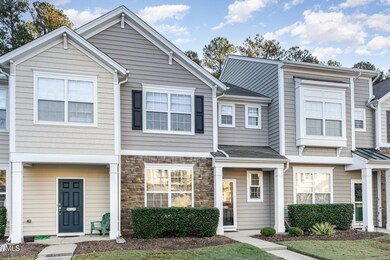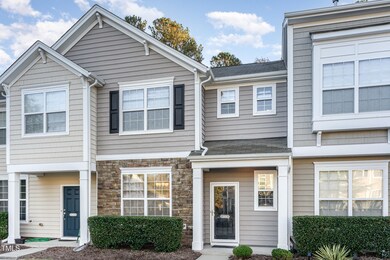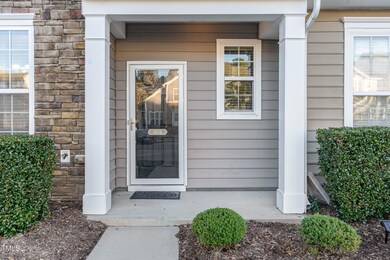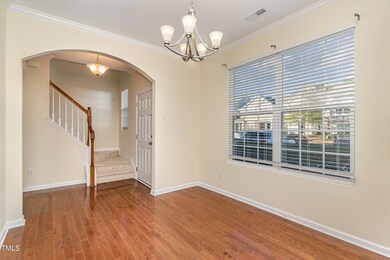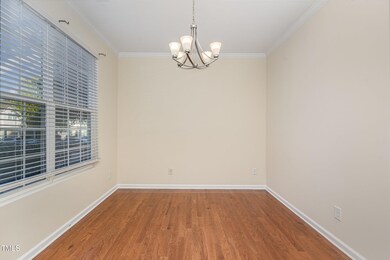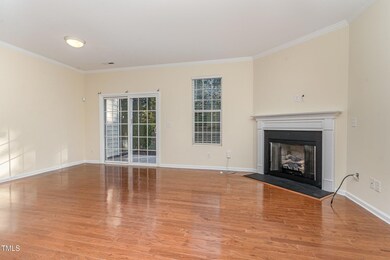
1404 Grace Point Rd Morrisville, NC 27560
Highlights
- Traditional Architecture
- Wood Flooring
- Brick Veneer
- Parkside Elementary School Rated A
- Community Pool
- Patio
About This Home
As of March 2025This move-in ready townhome offers a perfect blend of comfort and convenience. Featuring an open-concept living area with abundant natural light, updated kitchen with modern appliances, and spacious bedrooms, it's ideal for both relaxation and entertaining. Fresh paint and new carpet throughout make this home feel brand new. The private patio provides a peaceful outdoor retreat, while the attached garage adds extra storage and parking space. With easy access to local shops, restaurants, and major highways.
Last Agent to Sell the Property
Mark Spain Real Estate License #349768 Listed on: 11/12/2024

Townhouse Details
Home Type
- Townhome
Est. Annual Taxes
- $3,109
Year Built
- Built in 2010
HOA Fees
- $138 Monthly HOA Fees
Home Design
- Traditional Architecture
- Brick Veneer
- Slab Foundation
- Shingle Roof
- Vinyl Siding
Interior Spaces
- 1,454 Sq Ft Home
- 2-Story Property
- Gas Log Fireplace
- Entrance Foyer
- Living Room
- Dining Room
- Unfinished Attic
- Washer and Dryer
Kitchen
- Microwave
- Dishwasher
Flooring
- Wood
- Vinyl
Bedrooms and Bathrooms
- 3 Bedrooms
Parking
- 2 Parking Spaces
- 2 Open Parking Spaces
- Assigned Parking
Schools
- Parkside Elementary School
- Alston Ridge Middle School
- Panther Creek High School
Additional Features
- Patio
- 1,742 Sq Ft Lot
- Forced Air Heating and Cooling System
Listing and Financial Details
- Assessor Parcel Number 0746.04-54-3758.000
Community Details
Overview
- Association fees include ground maintenance
- Shiloh Subdivision
Recreation
- Community Playground
- Community Pool
Ownership History
Purchase Details
Home Financials for this Owner
Home Financials are based on the most recent Mortgage that was taken out on this home.Purchase Details
Purchase Details
Home Financials for this Owner
Home Financials are based on the most recent Mortgage that was taken out on this home.Purchase Details
Home Financials for this Owner
Home Financials are based on the most recent Mortgage that was taken out on this home.Similar Homes in Morrisville, NC
Home Values in the Area
Average Home Value in this Area
Purchase History
| Date | Type | Sale Price | Title Company |
|---|---|---|---|
| Warranty Deed | $362,000 | Os National Title | |
| Warranty Deed | $362,000 | Os National Title | |
| Warranty Deed | $297,500 | Os National Title | |
| Warranty Deed | $297,500 | Os National Title | |
| Warranty Deed | $197,500 | None Available | |
| Warranty Deed | $162,500 | None Available |
Mortgage History
| Date | Status | Loan Amount | Loan Type |
|---|---|---|---|
| Previous Owner | $190,400 | New Conventional | |
| Previous Owner | $197,500 | Adjustable Rate Mortgage/ARM | |
| Previous Owner | $126,000 | New Conventional | |
| Previous Owner | $129,776 | New Conventional |
Property History
| Date | Event | Price | Change | Sq Ft Price |
|---|---|---|---|---|
| 03/17/2025 03/17/25 | Sold | $362,000 | -2.2% | $257 / Sq Ft |
| 02/08/2025 02/08/25 | Pending | -- | -- | -- |
| 01/13/2025 01/13/25 | For Sale | $370,000 | +24.4% | $262 / Sq Ft |
| 01/03/2025 01/03/25 | Sold | $297,400 | -12.5% | $205 / Sq Ft |
| 12/13/2024 12/13/24 | Pending | -- | -- | -- |
| 12/06/2024 12/06/24 | Price Changed | $340,000 | -1.4% | $234 / Sq Ft |
| 11/12/2024 11/12/24 | For Sale | $345,000 | -- | $237 / Sq Ft |
Tax History Compared to Growth
Tax History
| Year | Tax Paid | Tax Assessment Tax Assessment Total Assessment is a certain percentage of the fair market value that is determined by local assessors to be the total taxable value of land and additions on the property. | Land | Improvement |
|---|---|---|---|---|
| 2024 | $3,134 | $357,712 | $95,000 | $262,712 |
| 2023 | $2,463 | $233,379 | $63,000 | $170,379 |
| 2022 | $2,376 | $233,379 | $63,000 | $170,379 |
| 2021 | $2,260 | $233,379 | $63,000 | $170,379 |
| 2020 | $2,260 | $233,379 | $63,000 | $170,379 |
| 2019 | $1,922 | $171,242 | $42,000 | $129,242 |
| 2018 | $1,808 | $171,242 | $42,000 | $129,242 |
| 2017 | $1,741 | $171,242 | $42,000 | $129,242 |
| 2016 | $1,716 | $179,242 | $50,000 | $129,242 |
| 2015 | $1,748 | $168,700 | $36,000 | $132,700 |
| 2014 | $1,666 | $168,700 | $36,000 | $132,700 |
Agents Affiliated with this Home
-
T
Seller's Agent in 2025
Thomas Shoupe
Opendoor Brokerage LLC
-
D
Seller's Agent in 2025
Donna Kokol
Mark Spain
-
K
Seller Co-Listing Agent in 2025
Keba Brown
Opendoor Brokerage LLC
-
J
Buyer's Agent in 2025
Jennifer Zech
Allen Tate/Raleigh-Falls Neuse
Map
Source: Doorify MLS
MLS Number: 10062985
APN: 0746.04-54-3758-000
- 1710 Grace Point Rd
- 903 Grace Point Rd
- 1121 Hamlet Park Dr
- 1632 Ferntree Ct
- 101 Hamlet Park Dr
- 0 Church St Unit 10112751
- 0 Church St Unit 10112749
- 0 Church St Unit 10112748
- 0 Church St Unit 10112747
- 1021 Benay Rd
- 261 Begen St
- 445 Durants Neck Ln
- 525 Durants Neck Ln
- 508 Durants Neck Ln
- 416 Durants Neck Ln
- 204 Concordia Woods Dr
- 1640 Legendary Ln
- 142 Brentfield Loop
- 212 Liberty Rose Dr
- 121 Brentfield Loop
