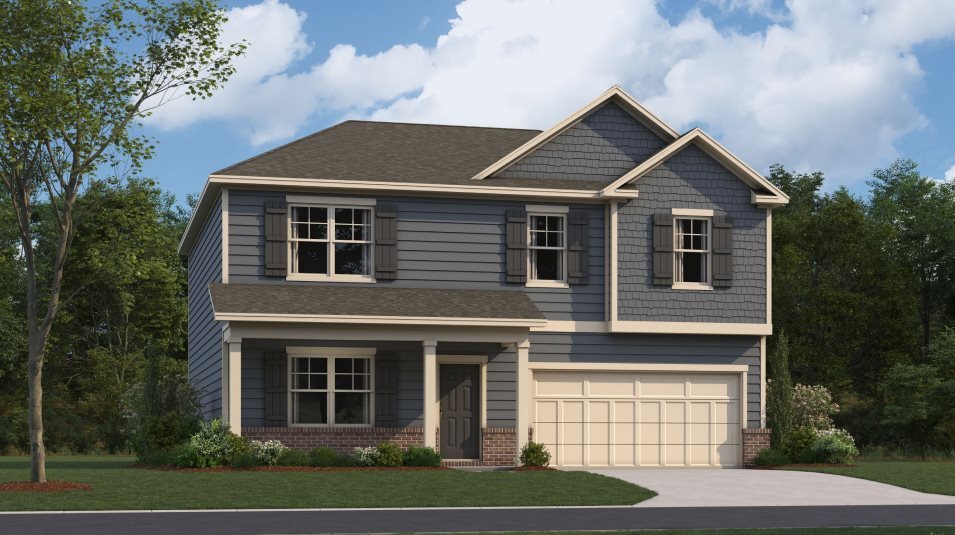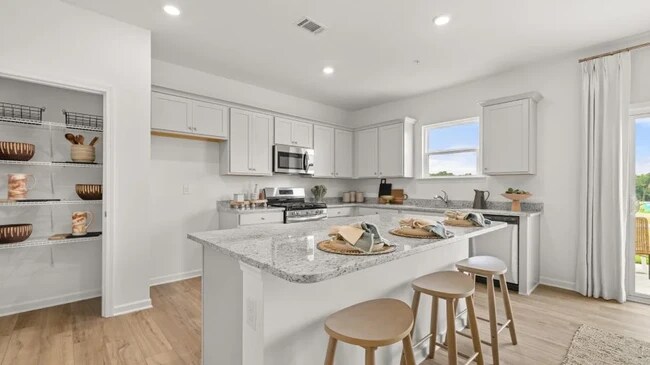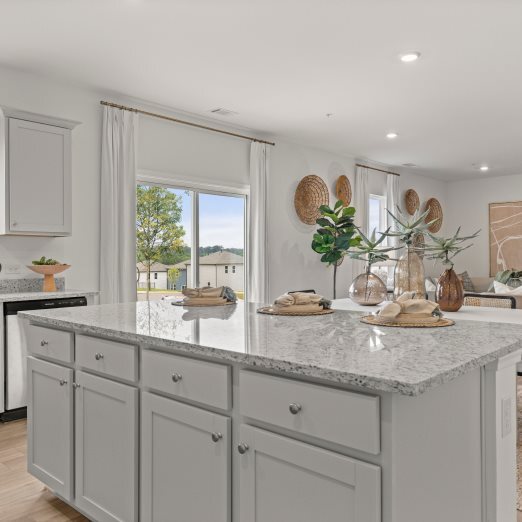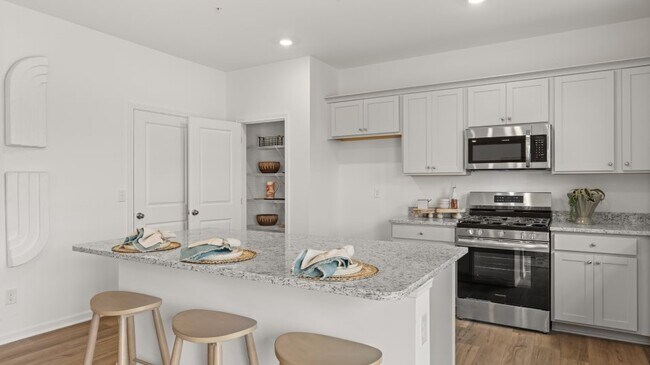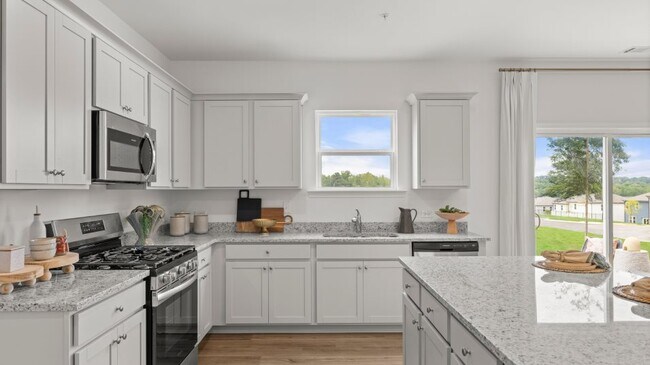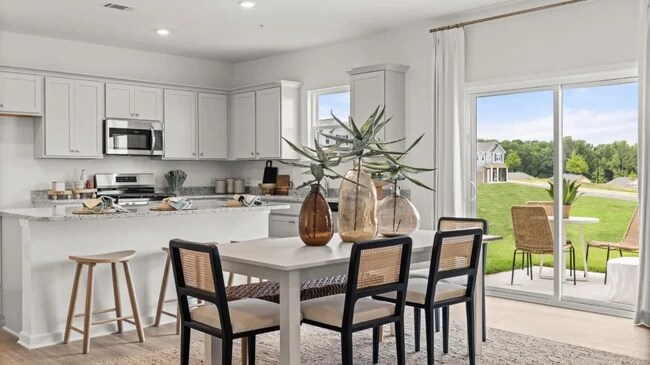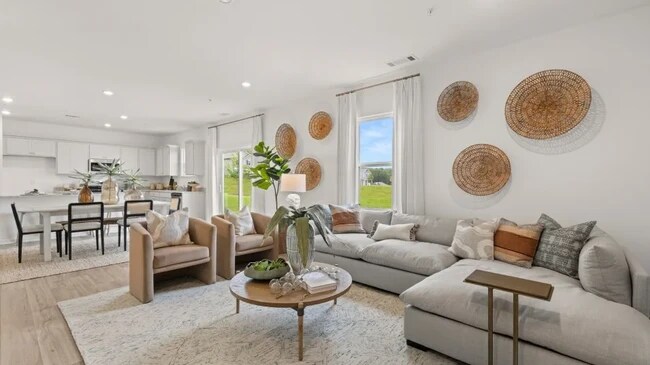Estimated payment $3,235/month
4
Beds
3.5
Baths
2,519
Sq Ft
$203
Price per Sq Ft
Highlights
- New Construction
- Clubhouse
- Pickleball Courts
- E. T. Booth Middle School Rated A-
- Community Pool
- Trails
About This Home
The first floor of this two-story home shares an open layout between the kitchen, dining area and family room for easy entertaining, along with a flex space that can function as a home office, depending on the homeowner’s needs. Upstairs are three secondary bedrooms surrounding a versatile loft, one with a private bathroom, as well as the luxe owner's suite with an en-suite bathroom and spacious walk-in closet.
Home Details
Home Type
- Single Family
HOA Fees
- $35 Monthly HOA Fees
Parking
- 2 Car Garage
Taxes
- Special Tax
Home Design
- New Construction
Interior Spaces
- 2-Story Property
Bedrooms and Bathrooms
- 4 Bedrooms
Community Details
Recreation
- Pickleball Courts
- Community Playground
- Community Pool
- Splash Pad
- Event Lawn
- Trails
Additional Features
- Clubhouse
Map
About the Builder
Since 1954, Lennar has built over one million new homes for families across America. They build in some of the nation’s most popular cities, and their communities cater to all lifestyles and family dynamics, whether you are a first-time or move-up buyer, multigenerational family, or Active Adult.
Nearby Homes
- Buice Lake
- Buice Lake - Madison
- 6387 Bells Ferry Rd
- Maple Grove at Towne Lake
- 6400 Bells Ferry Rd
- 5674 Woodland Dr
- 6390 Woodstock Rd
- 0 Alabama Rd
- 6312 Woodstock Rd
- 3032 Farm Tract Trail
- 2173 Bascomb Carmel Rd
- 2000 Homestead Ct
- 1101 Cooks Farm Way
- 1768 Balsa Ln
- 1116 Cooks Farm Way
- 1117 Cooks Farm Way
- 515 Regency Dr
- 4915 Highway 92
- 4645 Highway 92
- 4771 Highway 92

