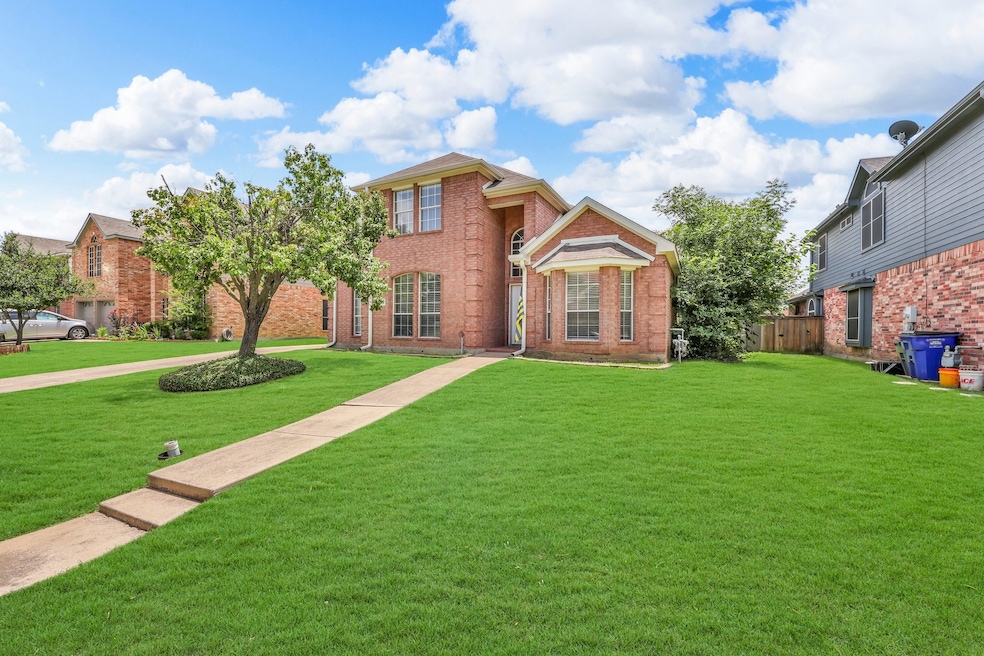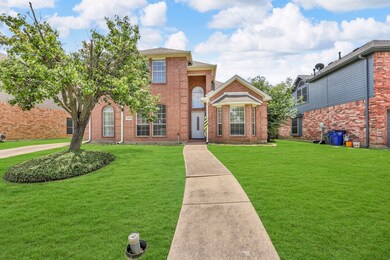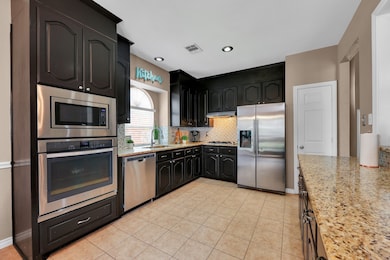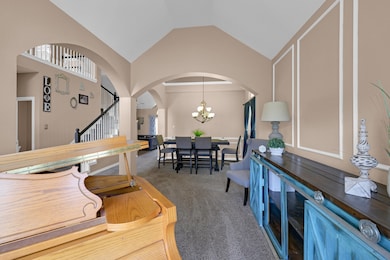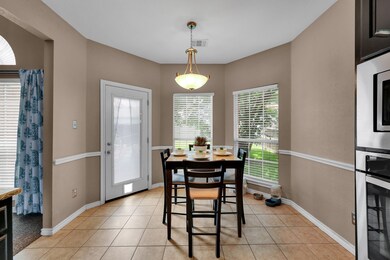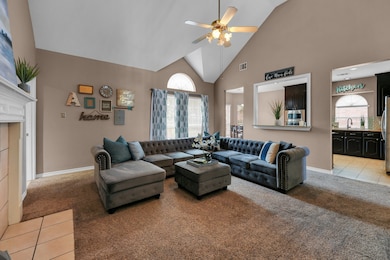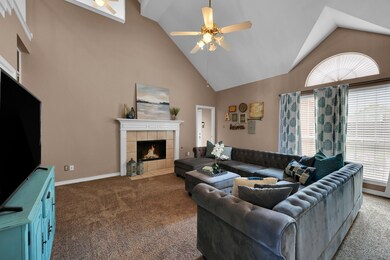
1404 Kendal Dr Mansfield, TX 76063
Walnut Creek Valley NeighborhoodHighlights
- Traditional Architecture
- Wood Flooring
- Eat-In Kitchen
- J L Boren Elementary School Rated A
- 2 Car Attached Garage
- Interior Lot
About This Home
As of August 2025Welcome to 1404 Kendal Drive, a charming residence nestled in the heart of Mansfield, Texas. This delightful home offers a perfect blend of comfort and style, ideal for families or anyone seeking a serene suburban lifestyle. The property boasts a spacious layout with modern finishes, ensuring a warm and inviting atmosphere.
Step inside to discover an open-concept living area that seamlessly connects to a well-appointed kitchen, complete with sleek countertops and ample cabinetry. The bedrooms are generously sized, providing a peaceful retreat at the end of the day. Large windows throughout the home allow for plenty of natural light, enhancing the bright and airy feel.
Outside, the backyard is a private oasis, perfect for entertaining or simply enjoying a quiet evening under the stars. The well-maintained landscaping adds to the home's curb appeal, making it a standout in the neighborhood.
Located in a friendly community, this home is just a short drive from local amenities and attractions. Nearby, you'll find the bustling Mansfield Town Center, offering a variety of shopping and dining options. For outdoor enthusiasts, the nearby Elmer W. Oliver Nature Park provides beautiful trails and picnic areas.
Don't miss the opportunity to make 1404 Kendal Drive your new home. Experience the perfect blend of suburban tranquility and modern convenience in this lovely Mansfield property.
Last Agent to Sell the Property
Epique Realty LLC Brokerage Phone: 512-387-0722 License #0740147 Listed on: 04/01/2025

Home Details
Home Type
- Single Family
Est. Annual Taxes
- $9,290
Year Built
- Built in 1999
Lot Details
- 7,492 Sq Ft Lot
- Interior Lot
- Irregular Lot
- Back Yard
Parking
- 2 Car Attached Garage
- Rear-Facing Garage
- Garage Door Opener
Home Design
- Traditional Architecture
- Brick Exterior Construction
- Slab Foundation
- Composition Roof
Interior Spaces
- 2,611 Sq Ft Home
- 2-Story Property
- Ceiling Fan
- Fireplace With Gas Starter
- Fireplace Features Masonry
- Window Treatments
Kitchen
- Eat-In Kitchen
- Electric Oven
- Electric Range
- Microwave
- Dishwasher
- Kitchen Island
- Disposal
Flooring
- Wood
- Carpet
- Ceramic Tile
Bedrooms and Bathrooms
- 4 Bedrooms
Outdoor Features
- Patio
Schools
- Boren Elementary School
- Mansfield High School
Utilities
- Central Heating and Cooling System
- Heating System Uses Natural Gas
- Gas Water Heater
- High Speed Internet
- Cable TV Available
Community Details
- Walnut Creek Valley Add Subdivision
Listing and Financial Details
- Legal Lot and Block 29 / 50
- Assessor Parcel Number 06745512
Ownership History
Purchase Details
Home Financials for this Owner
Home Financials are based on the most recent Mortgage that was taken out on this home.Purchase Details
Purchase Details
Home Financials for this Owner
Home Financials are based on the most recent Mortgage that was taken out on this home.Purchase Details
Home Financials for this Owner
Home Financials are based on the most recent Mortgage that was taken out on this home.Similar Homes in Mansfield, TX
Home Values in the Area
Average Home Value in this Area
Purchase History
| Date | Type | Sale Price | Title Company |
|---|---|---|---|
| Vendors Lien | -- | Attorney | |
| Interfamily Deed Transfer | -- | None Available | |
| Vendors Lien | -- | Rattikin Title Co | |
| Vendors Lien | -- | Ticor Land Title Company |
Mortgage History
| Date | Status | Loan Amount | Loan Type |
|---|---|---|---|
| Open | $252,737 | FHA | |
| Previous Owner | $144,000 | No Value Available | |
| Previous Owner | $102,500 | Balloon |
Property History
| Date | Event | Price | Change | Sq Ft Price |
|---|---|---|---|---|
| 08/19/2025 08/19/25 | Sold | -- | -- | -- |
| 06/22/2025 06/22/25 | For Sale | $411,800 | -- | $158 / Sq Ft |
| 05/02/2025 05/02/25 | Off Market | -- | -- | -- |
Tax History Compared to Growth
Tax History
| Year | Tax Paid | Tax Assessment Tax Assessment Total Assessment is a certain percentage of the fair market value that is determined by local assessors to be the total taxable value of land and additions on the property. | Land | Improvement |
|---|---|---|---|---|
| 2024 | $7,414 | $416,657 | $60,000 | $356,657 |
| 2023 | $8,577 | $432,746 | $60,000 | $372,746 |
| 2022 | $8,755 | $353,690 | $50,000 | $303,690 |
| 2021 | $8,363 | $326,193 | $50,000 | $276,193 |
| 2020 | $7,697 | $279,011 | $50,000 | $229,011 |
| 2019 | $7,968 | $280,109 | $50,000 | $230,109 |
| 2018 | $6,890 | $255,749 | $50,000 | $205,749 |
| 2017 | $6,990 | $245,538 | $28,000 | $217,538 |
| 2016 | $6,245 | $219,378 | $28,000 | $191,378 |
| 2015 | $5,363 | $186,300 | $28,000 | $158,300 |
| 2014 | $5,363 | $186,300 | $28,000 | $158,300 |
Agents Affiliated with this Home
-
Carla Leejay
C
Seller's Agent in 2025
Carla Leejay
Epique Realty LLC
(817) 225-8198
1 in this area
6 Total Sales
-
Catina Nunley

Buyer's Agent in 2025
Catina Nunley
Epique Realty LLC
(314) 882-0090
1 in this area
64 Total Sales
Map
Source: North Texas Real Estate Information Systems (NTREIS)
MLS Number: 20889293
APN: 06745512
- 1510 Oxford Dr
- 1526 Brittany Ln
- 1310 Brittany Ln
- 1520 Warwick Dr
- 1612 Almond Dr
- 1610 Crestmeadow Ln
- 1808 Lakes Edge Blvd
- 1724 Newcastle Dr
- 1706 Mcgarry Ln
- 1607 Mallard Cir
- 1803 Fairfax Dr
- 1519 Brook Forest Dr
- 1714 Brittany Ln
- 1705 Clover Hill Rd
- 1106 Appleton Dr
- 1801 Kris St
- 1805 Kris St
- 1616 Country Club Dr
- 1112 Meadow Crest Ln
- 1206 Autumn Dr
