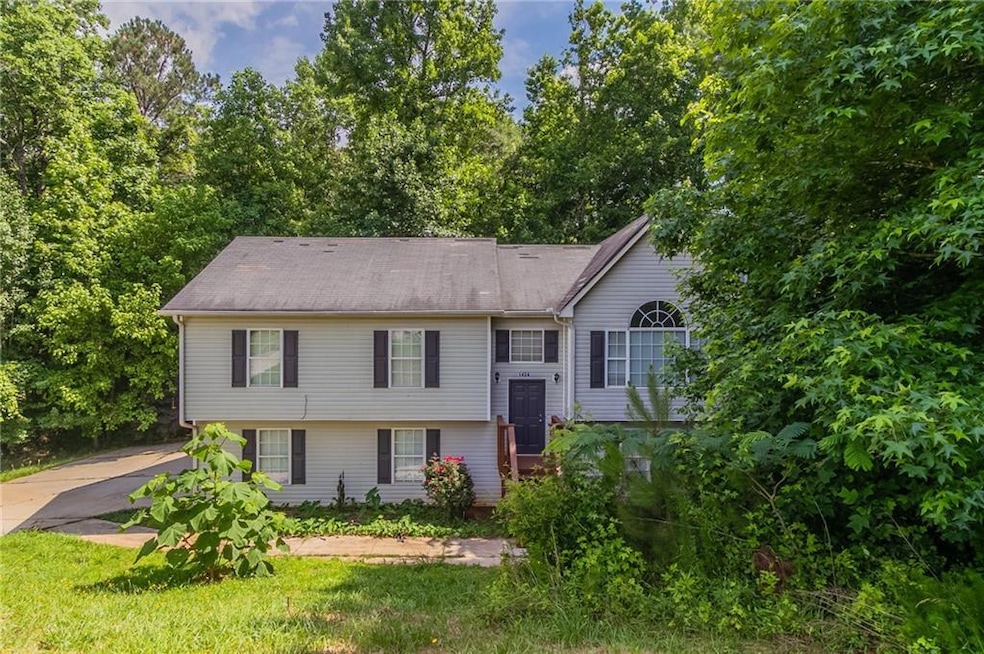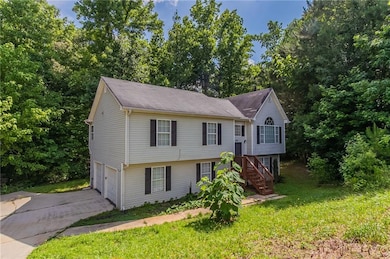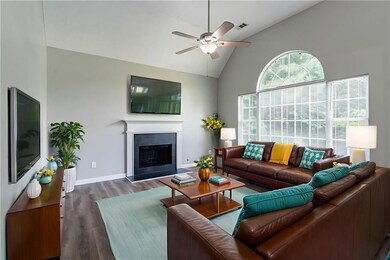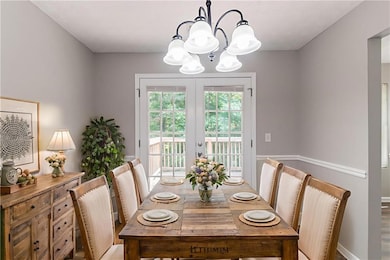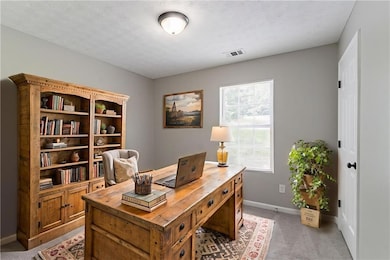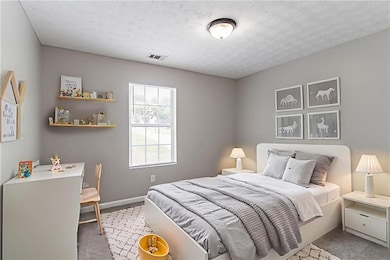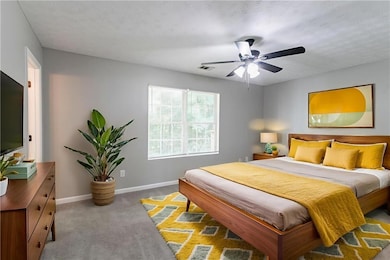1404 Lancaster Ct McDonough, GA 30252
Estimated payment $1,680/month
Highlights
- Open-Concept Dining Room
- Traditional Architecture
- White Kitchen Cabinets
- Deck
- Neighborhood Views
- Separate Shower in Primary Bathroom
About This Home
Welcome to this charming two-story home nestled on a quiet cul-de-sac in McDonough’s sought-after community. Featuring a spacious layout with multiple living areas, this home offers flexibility for entertaining, relaxing, or working from home. The generous bedroom sizes and thoughtful floor plan provide a comfortable lifestyle for families or roommates alike. A large backyard offers a peaceful retreat with plenty of room for outdoor activities or gardening. Conveniently located near local parks, shopping, and dining, with easy access to major highways for commuters. This home presents great value and potential for buyers looking to personalize and make it their own.
Home Details
Home Type
- Single Family
Est. Annual Taxes
- $4,239
Year Built
- Built in 2001
Lot Details
- 8,276 Sq Ft Lot
- Landscaped
- Level Lot
- Back and Front Yard
Parking
- 2 Car Garage
Home Design
- Traditional Architecture
- Slab Foundation
- Composition Roof
- Shingle Siding
Interior Spaces
- 1,889 Sq Ft Home
- 2-Story Property
- Family Room with Fireplace
- Open-Concept Dining Room
- Neighborhood Views
Kitchen
- Electric Range
- Microwave
- Dishwasher
- White Kitchen Cabinets
- Disposal
Flooring
- Carpet
- Ceramic Tile
- Luxury Vinyl Tile
Bedrooms and Bathrooms
- 4 Bedrooms
- 2 Full Bathrooms
- Separate Shower in Primary Bathroom
Additional Features
- Deck
- Septic Tank
Listing and Financial Details
- Assessor Parcel Number 100D01022000
Map
Home Values in the Area
Average Home Value in this Area
Tax History
| Year | Tax Paid | Tax Assessment Tax Assessment Total Assessment is a certain percentage of the fair market value that is determined by local assessors to be the total taxable value of land and additions on the property. | Land | Improvement |
|---|---|---|---|---|
| 2025 | $4,218 | $104,080 | $14,811 | $89,269 |
| 2024 | $4,218 | $104,080 | $15,400 | $88,680 |
| 2023 | $3,946 | $100,160 | $11,880 | $88,280 |
| 2022 | $3,088 | $77,800 | $11,880 | $65,920 |
| 2021 | $2,603 | $65,160 | $11,880 | $53,280 |
| 2020 | $2,438 | $60,840 | $11,880 | $48,960 |
| 2019 | $2,346 | $58,440 | $11,880 | $46,560 |
| 2018 | $2,181 | $54,160 | $11,000 | $43,160 |
| 2016 | $1,764 | $45,000 | $9,680 | $35,320 |
| 2015 | $1,721 | $40,880 | $7,920 | $32,960 |
| 2014 | $935 | $20,760 | $4,754 | $16,006 |
Property History
| Date | Event | Price | List to Sale | Price per Sq Ft | Prior Sale |
|---|---|---|---|---|---|
| 12/05/2025 12/05/25 | Price Changed | $253,000 | 0.0% | $134 / Sq Ft | |
| 12/03/2025 12/03/25 | For Rent | $1,705 | 0.0% | -- | |
| 11/07/2025 11/07/25 | For Sale | $258,000 | 0.0% | $137 / Sq Ft | |
| 10/07/2025 10/07/25 | Pending | -- | -- | -- | |
| 09/19/2025 09/19/25 | Price Changed | $258,000 | -1.9% | $137 / Sq Ft | |
| 09/05/2025 09/05/25 | Price Changed | $263,000 | -1.1% | $139 / Sq Ft | |
| 08/22/2025 08/22/25 | Price Changed | $266,000 | -1.1% | $141 / Sq Ft | |
| 08/08/2025 08/08/25 | Price Changed | $269,000 | -1.1% | $142 / Sq Ft | |
| 07/25/2025 07/25/25 | Price Changed | $272,000 | -2.2% | $144 / Sq Ft | |
| 07/10/2025 07/10/25 | Price Changed | $278,000 | -4.1% | $147 / Sq Ft | |
| 06/27/2025 06/27/25 | Price Changed | $290,000 | -4.9% | $154 / Sq Ft | |
| 06/12/2025 06/12/25 | For Sale | $305,000 | 0.0% | $161 / Sq Ft | |
| 07/28/2014 07/28/14 | Rented | $1,150 | 0.0% | -- | |
| 07/28/2014 07/28/14 | For Rent | $1,150 | 0.0% | -- | |
| 06/26/2014 06/26/14 | Sold | $112,700 | -9.8% | $81 / Sq Ft | View Prior Sale |
| 06/10/2014 06/10/14 | Pending | -- | -- | -- | |
| 06/10/2014 06/10/14 | For Sale | $124,900 | +140.7% | $90 / Sq Ft | |
| 05/21/2013 05/21/13 | Sold | $51,901 | +12.3% | $38 / Sq Ft | View Prior Sale |
| 03/28/2013 03/28/13 | Pending | -- | -- | -- | |
| 03/26/2013 03/26/13 | Price Changed | $46,200 | -14.6% | $33 / Sq Ft | |
| 03/22/2013 03/22/13 | Price Changed | $54,100 | -41.0% | $39 / Sq Ft | |
| 12/14/2012 12/14/12 | For Sale | $91,700 | -- | $66 / Sq Ft |
Purchase History
| Date | Type | Sale Price | Title Company |
|---|---|---|---|
| Limited Warranty Deed | -- | -- | |
| Warranty Deed | $112,700 | -- | |
| Warranty Deed | $51,901 | -- | |
| Deed | -- | -- | |
| Quit Claim Deed | -- | -- | |
| Foreclosure Deed | $1,029,560 | -- | |
| Deed | $125,000 | -- |
Mortgage History
| Date | Status | Loan Amount | Loan Type |
|---|---|---|---|
| Previous Owner | $121,500 | New Conventional | |
| Previous Owner | $100,000 | New Conventional |
Source: First Multiple Listing Service (FMLS)
MLS Number: 7594910
APN: 100D-01-022-000
- 96 Ashtonbrook Dr
- 3669 E Fairview Rd
- 142 Asa Moseley Rd
- 136 Asa Moseley Rd
- 148 Asa Moseley Rd
- 150 Asa Moseley Rd
- 108 Ashtonbrook Dr
- 450 Kelleytown Rd
- 0 Asa Moseley Rd
- 310 Pleasant Grove Rd
- 145 Asa Mosley Rd
- 349 Asa Moseley Rd
- 312 Dovehouse St
- 1307 Regatta Way
- 2983 E Fairview Rd
- 119 Camp Creek Dr
- 3003 E Fairview Rd
- 501 Wedgepark Dr Unit 4
- 30 Roseberry Dr
- 4226 Highway 155 N
- 1403 Lancaster Ct
- 416 Kelleytown Woods Pkwy
- 200 Claret Way Unit /21
- 415 Oxmoor Lake Dr
- 319 Harvest Run
- 1172 Hemphill Rd
- 661 Morningside Dr N
- 2615 Morgan Park Dr SW
- 4444 Foxfire Crossing
- 190 Bowen Rd
- 3620 Little Spring Dr
- 1517 Salinger Ct
- 2480 N
- 1638 Salinger Ct
- 443 Faulkner St
- 1609 Salinger Ct
- 568 Whitman Ln
- 1081 Crown River Pkwy
- 1449 Proust Ln
- 1453 Proust Ln
