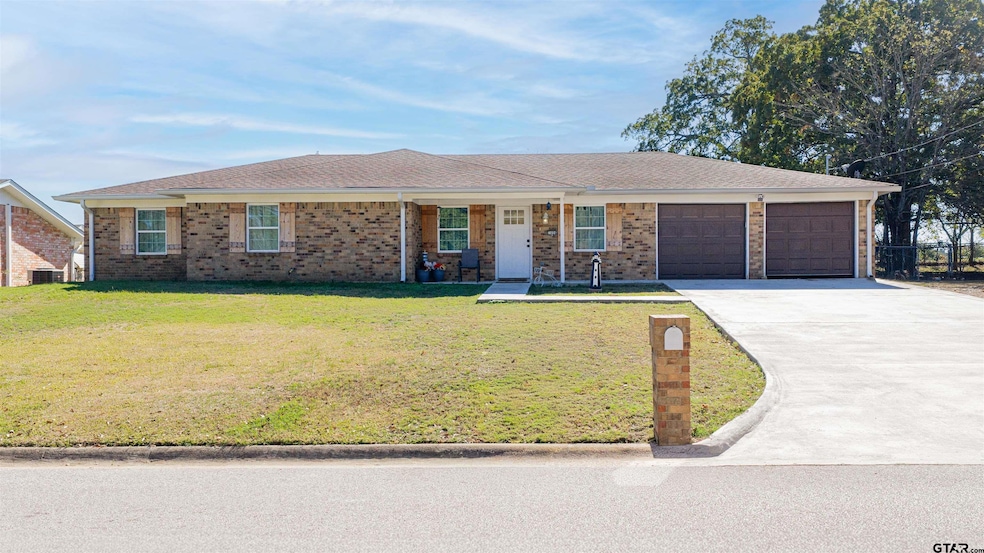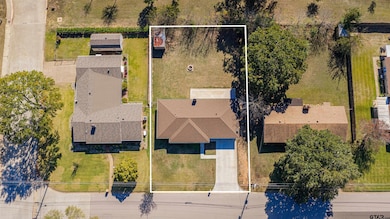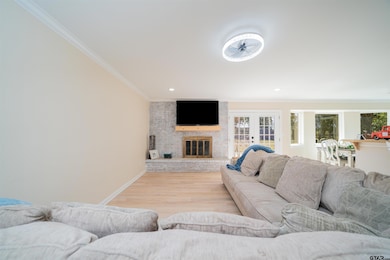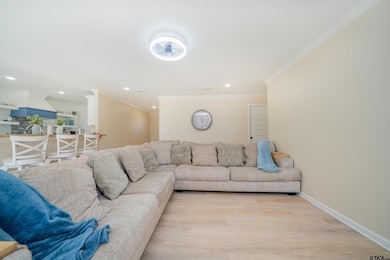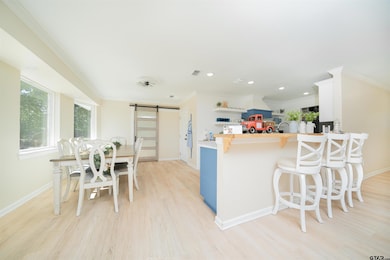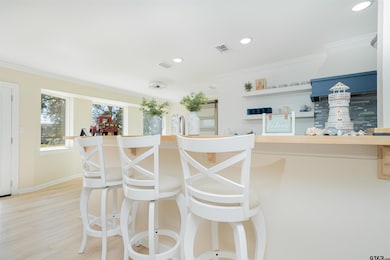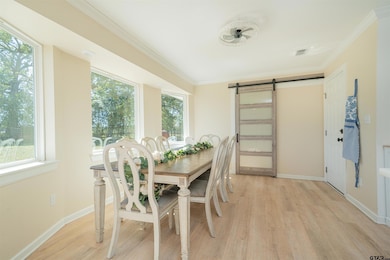1404 Leach St Kilgore, TX 75662
Estimated payment $2,249/month
Highlights
- Popular Property
- Walk-In Pantry
- Walk-In Closet
- Ranch Style House
- Bathtub
- Patio
About This Home
Wow! It's almost a brand new home! Taken down to the studs and completed December 2023, this 4-bedroom 2-bath home boasts new electrical, plumbing, A/C and more. Everything shines with modern style and thoughtful design. You’ll love the open floor plan that makes entertaining easy and everyday living comfortable. The wood-burning fireplace adds warmth and charm, while the vinyl plank flooring gives the home a clean, modern look, complemented by plush carpet in two bedrooms for a cozy, inviting feel. It’s the perfect mix of style and comfort. The kitchen is a showstopper—featuring quartz countertops, open shelving, and tons of lower cabinets for storage. There’s even an oversized walk-in pantry with more shelving and cabinetry to keep everything organized. Cooking is a breeze with pull-out spice racks on either side of the range, and the breakfast bar provides additional space for seating. Don’t miss the bright bay window in the dining area—perfect for plants, morning coffee, or simply enjoying the view of your backyard. The primary suite offers plenty of space to relax, complete with a gorgeous tile shower with rain shower head you’ll fall in love with. Each guest bedroom includes generous closet space, and the large laundry room makes chores a little easier. Enjoy year-round comfort thanks to spray foam insulation and a heated/cooled storage room in the insulated garage—ideal for keeping your belongings safe and cool. Step outside to the open patio and large fenced backyard ready for gatherings, gardening, or playtime. Located in a great neighborhood near K–8 schools, this home combines small-town charm with modern convenience. Everything inside is brand new and waiting for you to make it home!
Home Details
Home Type
- Single Family
Est. Annual Taxes
- $6,800
Year Built
- Built in 1976
Lot Details
- Chain Link Fence
Home Design
- Ranch Style House
- Brick Exterior Construction
- Slab Foundation
- Foam Insulation
- Composition Roof
Interior Spaces
- 2,037 Sq Ft Home
- Ceiling Fan
- Wood Burning Fireplace
- Blinds
- Insulated Doors
- Living Room
- Combination Kitchen and Dining Room
- Fire and Smoke Detector
- Laundry Room
Kitchen
- Walk-In Pantry
- Electric Oven or Range
- Dishwasher
Flooring
- Carpet
- Vinyl Plank
Bedrooms and Bathrooms
- 4 Bedrooms
- Walk-In Closet
- 2 Full Bathrooms
- Bathtub
- Shower Only
Parking
- 2 Car Garage
- Front Facing Garage
Outdoor Features
- Patio
- Outdoor Storage
- Rain Gutters
Schools
- Kilgore Elementary And Middle School
- Kilgore High School
Utilities
- Central Air
- Heating System Uses Gas
- Gas Water Heater
Community Details
- Chandler Estates Subdivision
Map
Home Values in the Area
Average Home Value in this Area
Tax History
| Year | Tax Paid | Tax Assessment Tax Assessment Total Assessment is a certain percentage of the fair market value that is determined by local assessors to be the total taxable value of land and additions on the property. | Land | Improvement |
|---|---|---|---|---|
| 2024 | $6,466 | $258,900 | $30,000 | $228,900 |
| 2023 | $5,879 | $238,990 | $30,000 | $208,990 |
| 2022 | $5,447 | $200,250 | $20,000 | $180,250 |
| 2021 | $3,937 | $155,020 | $20,000 | $135,020 |
| 2020 | $3,939 | $155,020 | $20,000 | $135,020 |
| 2019 | $3,552 | $136,340 | $15,000 | $121,340 |
| 2018 | $3,635 | $136,340 | $15,000 | $121,340 |
| 2017 | $3,510 | $136,340 | $15,000 | $121,340 |
| 2016 | $3,510 | $136,340 | $15,000 | $121,340 |
| 2015 | -- | $136,340 | $15,000 | $121,340 |
| 2014 | -- | $127,370 | $15,000 | $112,370 |
Property History
| Date | Event | Price | List to Sale | Price per Sq Ft |
|---|---|---|---|---|
| 11/10/2025 11/10/25 | For Sale | $319,000 | -- | $157 / Sq Ft |
Purchase History
| Date | Type | Sale Price | Title Company |
|---|---|---|---|
| Vendors Lien | -- | None Available |
Mortgage History
| Date | Status | Loan Amount | Loan Type |
|---|---|---|---|
| Open | $135,714 | New Conventional |
Source: Greater Tyler Association of REALTORS®
MLS Number: 25016445
APN: 28076
- 427 Turkey Creek Dr
- 127 Sugar Maple Ln
- 1307 Ash Ln
- 505 Danville Rd
- 331 N Longview St
- 400 Pine Burr Ln
- 26 Melanie Ct
- 104 Holland St Unit 104-4
- 23538 Kate Ln
- 307 Craig St
- 600 W Avalon Ave
- 429 Johnson St Unit 8
- 316 Bostic Dr
- 301 E Arden Dr
- 741 Ethel St
- 502 Scenic Dr
- 309 S Park St
- 900-974 Creekside Dr
- 717 S Green St
- 406 S Fredonia St
