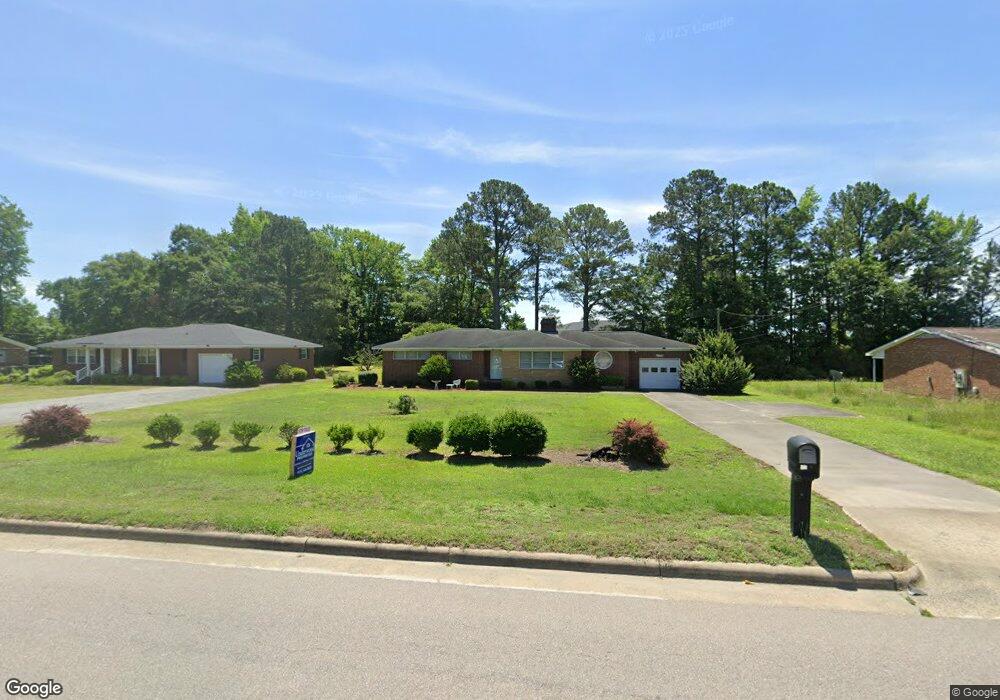1404 N Berkeley Blvd Goldsboro, NC 27534
Estimated Value: $178,801
3
Beds
2
Baths
1,525
Sq Ft
$117/Sq Ft
Est. Value
About This Home
This home is located at 1404 N Berkeley Blvd, Goldsboro, NC 27534 and is currently priced at $178,801, approximately $117 per square foot. 1404 N Berkeley Blvd is a home located in Wayne County with nearby schools including Tommy's Road Elementary School, Eastern Wayne Middle School, and Eastern Wayne High School.
Create a Home Valuation Report for This Property
The Home Valuation Report is an in-depth analysis detailing your home's value as well as a comparison with similar homes in the area
Home Values in the Area
Average Home Value in this Area
Tax History Compared to Growth
Tax History
| Year | Tax Paid | Tax Assessment Tax Assessment Total Assessment is a certain percentage of the fair market value that is determined by local assessors to be the total taxable value of land and additions on the property. | Land | Improvement |
|---|---|---|---|---|
| 2022 | $1,399 | $100,860 | $21,000 | $79,860 |
Source: Public Records
Map
Nearby Homes
- 1402 N Berkeley Blvd
- 2616 Hill Drive Cir
- 2610 Hill Drive Cir
- 1507 N Berkeley Blvd
- 1607 Munroe Ln
- 2503 Lisa Ln
- 128 S Marion Dr
- 105 Challis Place
- 1506 Darby Place
- 200 Maplewood Dr
- 206 Maplewood Dr
- 208 Smith Dr
- 110 Jessica Place
- 106 E New Hope Rd
- 107 E New Hope Rd
- 125 Sandy Dr
- PEARSON Plan at Seymour Village
- PATTISON Plan at Seymour Village
- 903 Coach House Cir
- 901 Coach House Cir
- 1406 N Berkeley Blvd
- 1408 N Berkeley Blvd
- 1407 N Berkeley Blvd
- 1410 N Berkeley Blvd
- 2702 Warrick Cir
- 2704 Warrick Cir
- 1501 N Berkeley Blvd
- 2614 Lisa Ln
- 1503 N Berkeley Blvd
- 2615 Hill Circle Dr
- 2613 Lisa Ln
- 2612 Lisa Ln
- 1505 N Berkeley Blvd
- 2613 Hill Circle Dr
- 2616 Hill Circle Dr
- 2610 Lisa Ln
- 2708 Warrick Cir Unit B4
- 2708 Warrick Cir Unit B1
- 2614 Hill Circle Dr
- 2611 Hill Circle Dr
