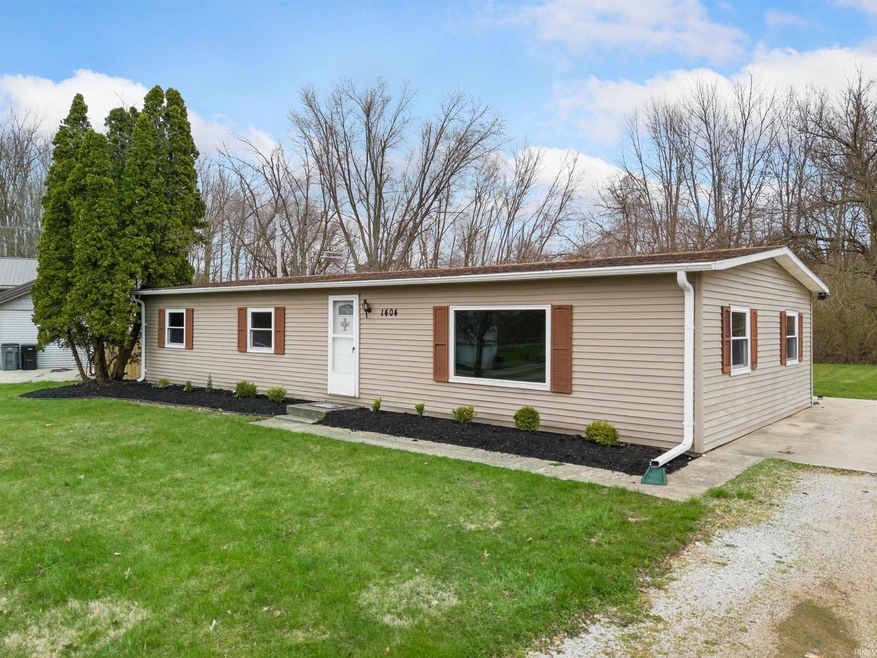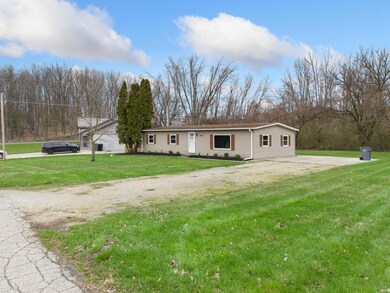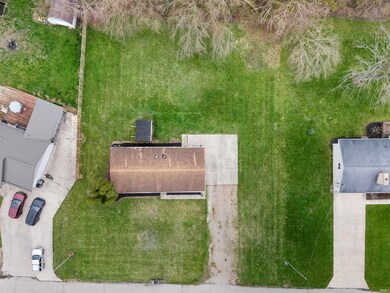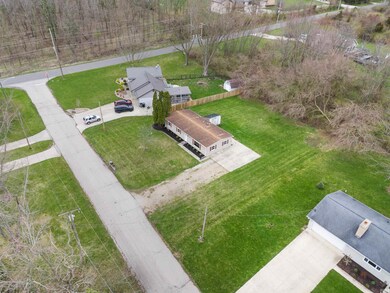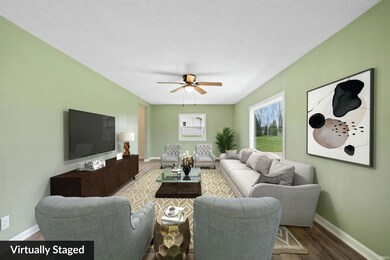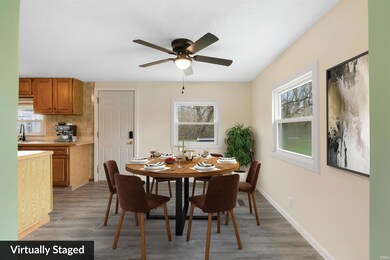
1404 N Workman Dr Syracuse, IN 46567
Highlights
- RV Parking in Community
- Crown Molding
- Patio
- Primary Bedroom Suite
- Bathtub with Shower
- Kitchen Island
About This Home
As of May 2024Welcome to your Dream home in Syracuse!! This stunningly renovated residence features 3 bedrooms and 2 full baths. As you step inside you’ll be greeted with modern updates and timeless appeal, with brand new drywall, fresh paint, trim molding, light fixtures, outlets, and vinyl plank flooring throughout the home, adding a touch of luxury in every room. This inviting residence also features .43 acres offering endless possibilities for outdoor enjoyment and relaxation. Roof was installed 3-4 years ago and the house has brand new gutters. So whether you’re looking for a peaceful retreat or a place to entertain, this meticulously updated home in Syracuse is sure to impress. Don’t miss out on the chance to call this beautifully renovated property your own!
Last Agent to Sell the Property
RE/MAX Results- Warsaw Brokerage Phone: 574-376-9859 Listed on: 04/09/2024

Home Details
Home Type
- Single Family
Est. Annual Taxes
- $2,047
Year Built
- Built in 1970
Lot Details
- 0.43 Acre Lot
- Lot Dimensions are 125x150
- Landscaped
- Level Lot
Home Design
- Shingle Roof
- Asphalt Roof
- Vinyl Construction Material
Interior Spaces
- 1,248 Sq Ft Home
- 1-Story Property
- Crown Molding
- Ceiling Fan
- Vinyl Flooring
Kitchen
- Electric Oven or Range
- Kitchen Island
- Laminate Countertops
Bedrooms and Bathrooms
- 3 Bedrooms
- Primary Bedroom Suite
- 2 Full Bathrooms
- Bathtub with Shower
- Separate Shower
Laundry
- Laundry on main level
- Washer and Electric Dryer Hookup
Basement
- Block Basement Construction
- Crawl Space
Parking
- Gravel Driveway
- Off-Street Parking
Outdoor Features
- Patio
Schools
- Syracuse Elementary School
- Wawasee Middle School
- Wawasee High School
Utilities
- Forced Air Heating System
- Heating System Uses Gas
- Private Company Owned Well
- Well
- Cable TV Available
Community Details
- RV Parking in Community
Listing and Financial Details
- Assessor Parcel Number 43-04-05-400-024.000-026
Ownership History
Purchase Details
Home Financials for this Owner
Home Financials are based on the most recent Mortgage that was taken out on this home.Purchase Details
Home Financials for this Owner
Home Financials are based on the most recent Mortgage that was taken out on this home.Purchase Details
Home Financials for this Owner
Home Financials are based on the most recent Mortgage that was taken out on this home.Purchase Details
Home Financials for this Owner
Home Financials are based on the most recent Mortgage that was taken out on this home.Purchase Details
Purchase Details
Similar Homes in Syracuse, IN
Home Values in the Area
Average Home Value in this Area
Purchase History
| Date | Type | Sale Price | Title Company |
|---|---|---|---|
| Warranty Deed | $199,900 | Fidelity National Title | |
| Warranty Deed | -- | -- | |
| Warranty Deed | $34,000 | Statewide Title Company Inc | |
| Special Warranty Deed | -- | None Available | |
| Sheriffs Deed | $45,489 | None Available | |
| Warranty Deed | $45,490 | Feiwell & Hannoy |
Mortgage History
| Date | Status | Loan Amount | Loan Type |
|---|---|---|---|
| Open | $209,620 | New Conventional | |
| Closed | $204,197 | New Conventional | |
| Previous Owner | $90,000 | New Conventional | |
| Previous Owner | $5,100 | Credit Line Revolving | |
| Previous Owner | $27,200 | Purchase Money Mortgage |
Property History
| Date | Event | Price | Change | Sq Ft Price |
|---|---|---|---|---|
| 05/10/2024 05/10/24 | Sold | $199,900 | 0.0% | $160 / Sq Ft |
| 04/09/2024 04/09/24 | For Sale | $199,900 | +77.7% | $160 / Sq Ft |
| 11/14/2022 11/14/22 | Sold | $112,500 | -6.2% | $90 / Sq Ft |
| 10/11/2022 10/11/22 | Pending | -- | -- | -- |
| 09/27/2022 09/27/22 | For Sale | $119,900 | -- | $96 / Sq Ft |
Tax History Compared to Growth
Tax History
| Year | Tax Paid | Tax Assessment Tax Assessment Total Assessment is a certain percentage of the fair market value that is determined by local assessors to be the total taxable value of land and additions on the property. | Land | Improvement |
|---|---|---|---|---|
| 2024 | $816 | $127,500 | $37,100 | $90,400 |
| 2023 | $2,043 | $119,400 | $34,500 | $84,900 |
| 2022 | $1,788 | $100,100 | $29,900 | $70,200 |
| 2021 | $1,534 | $83,800 | $29,900 | $53,900 |
| 2020 | $1,485 | $81,100 | $26,500 | $54,600 |
| 2019 | $1,542 | $79,100 | $26,500 | $52,600 |
| 2018 | $1,399 | $76,400 | $26,500 | $49,900 |
| 2017 | $1,415 | $76,600 | $26,500 | $50,100 |
| 2016 | $1,279 | $76,600 | $26,500 | $50,100 |
| 2014 | $1,393 | $80,500 | $33,100 | $47,400 |
| 2013 | $1,393 | $77,900 | $33,100 | $44,800 |
Agents Affiliated with this Home
-

Seller's Agent in 2024
Sabas Valencia
RE/MAX
(574) 376-9859
2 in this area
72 Total Sales
-

Buyer's Agent in 2024
Jackie Mahony
Coldwell Banker Real Estate Group
(574) 612-3243
2 in this area
188 Total Sales
-

Seller's Agent in 2022
Berto Barrera
RE/MAX
(574) 253-7400
8 in this area
461 Total Sales
Map
Source: Indiana Regional MLS
MLS Number: 202411597
APN: 43-04-05-400-024.000-026
- 860 E Northshore Dr
- 0 TBD N Huntington St
- 101 W Main St
- 1329 E Northshore Dr
- 300 E Medusa St Unit 5D
- TBD N Main St
- 500 E Medusa St
- 506 E Medusa St
- 511 W Boston St
- TBD Us 6
- 800 E Medusa St
- 72861 County Road 37
- 300 E Pickwick Dr
- 12967 N Eastshore Dr
- 606 S Manor Dr
- TBD E Pickwick Dr
- 13495 N Hillside Dr
- 601 E Pickwick Dr
- tbd Huntington
- 6167 E Pickwick Park Dr
