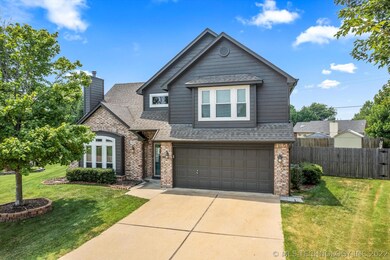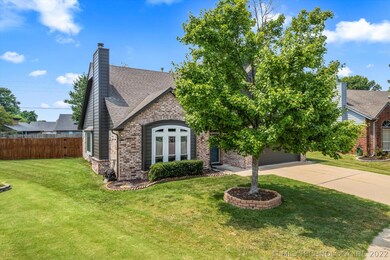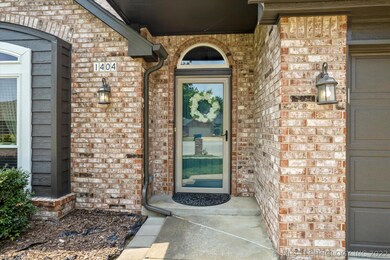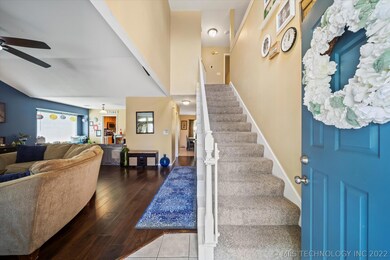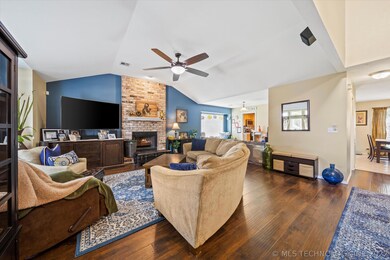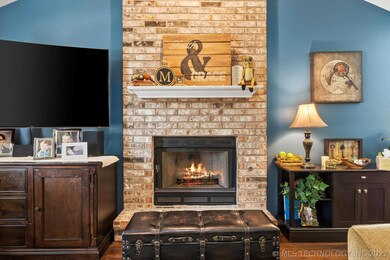
1404 N Yellowood Ave Broken Arrow, OK 74012
Southbrook NeighborhoodHighlights
- Craftsman Architecture
- Mature Trees
- Wood Flooring
- Union High School Freshman Academy Rated A
- Vaulted Ceiling
- Attic
About This Home
As of September 2021Immaculate 4 Bedroom 2.5 Bath 2 Car Garage home tucked in a quiet cul-de-sac of Union West Subdivision. This home features a spacious living room with soaring ceilings and gorgeous fireplace which opens to the formal dining space and nicely updated kitchen.
1st floor master retreat and other rooms with bonus space up. Huge backyard with pergola and new shed. Fresh exterior paint and Newer HVAC. This home is move in ready!
Last Agent to Sell the Property
Coldwell Banker Select License #179066 Listed on: 08/11/2021

Home Details
Home Type
- Single Family
Est. Annual Taxes
- $2,622
Year Built
- Built in 1998
Lot Details
- 0.26 Acre Lot
- Cul-De-Sac
- East Facing Home
- Property is Fully Fenced
- Landscaped
- Mature Trees
HOA Fees
- $8 Monthly HOA Fees
Parking
- 2 Car Attached Garage
Home Design
- Craftsman Architecture
- Brick Exterior Construction
- Slab Foundation
- Wood Frame Construction
- Fiberglass Roof
- Vinyl Siding
- Asphalt
Interior Spaces
- 2,202 Sq Ft Home
- 2-Story Property
- Vaulted Ceiling
- Ceiling Fan
- Gas Log Fireplace
- Vinyl Clad Windows
- Insulated Windows
- Insulated Doors
- Fire and Smoke Detector
- Gas Dryer Hookup
- Attic
Kitchen
- Gas Oven
- Stove
- Range
- Microwave
- Plumbed For Ice Maker
- Dishwasher
- Laminate Countertops
- Disposal
Flooring
- Wood
- Carpet
- Tile
Bedrooms and Bathrooms
- 4 Bedrooms
Accessible Home Design
- Accessible Doors
Eco-Friendly Details
- Energy-Efficient Windows
- Energy-Efficient Insulation
- Energy-Efficient Doors
- Ventilation
Outdoor Features
- Exterior Lighting
- Shed
- Pergola
Schools
- Moore Elementary School
- Union High School
Utilities
- Zoned Heating and Cooling
- Multiple Heating Units
- Heating System Uses Gas
- Programmable Thermostat
- Gas Water Heater
- Phone Available
Community Details
- Union West Subdivision
Ownership History
Purchase Details
Home Financials for this Owner
Home Financials are based on the most recent Mortgage that was taken out on this home.Purchase Details
Home Financials for this Owner
Home Financials are based on the most recent Mortgage that was taken out on this home.Purchase Details
Home Financials for this Owner
Home Financials are based on the most recent Mortgage that was taken out on this home.Purchase Details
Purchase Details
Purchase Details
Home Financials for this Owner
Home Financials are based on the most recent Mortgage that was taken out on this home.Similar Homes in Broken Arrow, OK
Home Values in the Area
Average Home Value in this Area
Purchase History
| Date | Type | Sale Price | Title Company |
|---|---|---|---|
| Warranty Deed | $250,000 | Multiple | |
| Deed | $190,500 | -- | |
| Warranty Deed | $175,500 | American Eagle Title & Abstr | |
| Quit Claim Deed | -- | Guaranty Abstract Company | |
| Warranty Deed | $137,000 | Guaranty Abstract Company | |
| Warranty Deed | $28,000 | Guaranty Abstract Company |
Mortgage History
| Date | Status | Loan Amount | Loan Type |
|---|---|---|---|
| Open | $150,000 | New Conventional | |
| Previous Owner | $190,400 | No Value Available | |
| Previous Owner | -- | No Value Available | |
| Previous Owner | $190,400 | VA | |
| Previous Owner | $166,725 | New Conventional | |
| Previous Owner | $52,000 | Credit Line Revolving | |
| Previous Owner | $109,600 | Purchase Money Mortgage |
Property History
| Date | Event | Price | Change | Sq Ft Price |
|---|---|---|---|---|
| 12/07/2023 12/07/23 | Rented | $1,975 | 0.0% | -- |
| 12/06/2023 12/06/23 | Under Contract | -- | -- | -- |
| 11/17/2023 11/17/23 | For Rent | $1,975 | 0.0% | -- |
| 09/24/2021 09/24/21 | Rented | $1,975 | 0.0% | -- |
| 09/21/2021 09/21/21 | Under Contract | -- | -- | -- |
| 09/21/2021 09/21/21 | For Rent | $1,975 | 0.0% | -- |
| 09/13/2021 09/13/21 | Sold | $250,000 | +6.4% | $114 / Sq Ft |
| 08/11/2021 08/11/21 | Pending | -- | -- | -- |
| 08/11/2021 08/11/21 | For Sale | $234,900 | +23.4% | $107 / Sq Ft |
| 09/05/2017 09/05/17 | Sold | $190,400 | -1.3% | $86 / Sq Ft |
| 07/07/2017 07/07/17 | Pending | -- | -- | -- |
| 07/07/2017 07/07/17 | For Sale | $192,900 | +9.9% | $88 / Sq Ft |
| 08/15/2014 08/15/14 | Sold | $175,500 | +0.3% | $80 / Sq Ft |
| 06/17/2014 06/17/14 | Pending | -- | -- | -- |
| 06/17/2014 06/17/14 | For Sale | $174,900 | -- | $79 / Sq Ft |
Tax History Compared to Growth
Tax History
| Year | Tax Paid | Tax Assessment Tax Assessment Total Assessment is a certain percentage of the fair market value that is determined by local assessors to be the total taxable value of land and additions on the property. | Land | Improvement |
|---|---|---|---|---|
| 2024 | $3,727 | $28,384 | $3,392 | $24,992 |
| 2023 | $3,727 | $28,875 | $3,354 | $25,521 |
| 2022 | $3,579 | $27,500 | $3,392 | $24,108 |
| 2021 | $2,605 | $19,955 | $3,230 | $16,725 |
| 2020 | $2,622 | $19,955 | $3,230 | $16,725 |
| 2019 | $2,618 | $19,955 | $3,230 | $16,725 |
| 2018 | $2,610 | $19,955 | $3,230 | $16,725 |
| 2017 | $2,730 | $20,598 | $3,392 | $17,206 |
| 2016 | $2,652 | $20,270 | $3,338 | $16,932 |
| 2015 | $2,526 | $19,305 | $3,179 | $16,126 |
| 2014 | $2,128 | $17,358 | $3,179 | $14,179 |
Agents Affiliated with this Home
-
Scott Sandblom
S
Seller's Agent in 2023
Scott Sandblom
Keller Williams Advantage
(918) 906-0167
-
Kimberly Vining

Seller's Agent in 2021
Kimberly Vining
Coldwell Banker Select
(918) 370-8147
3 in this area
218 Total Sales
-
Jennie Wolek

Buyer's Agent in 2021
Jennie Wolek
Keller Williams Advantage
(918) 706-9845
7 in this area
568 Total Sales
-
Carrie Foster

Seller's Agent in 2017
Carrie Foster
Coldwell Banker Select
(918) 344-0469
62 Total Sales
-
Cindy Manchester

Buyer's Agent in 2017
Cindy Manchester
Coldwell Banker Select
(918) 625-7441
41 Total Sales
-
Orlando Dumalag

Seller's Agent in 2014
Orlando Dumalag
Orlando & Associates
(918) 813-2211
1 in this area
56 Total Sales
Map
Source: MLS Technology
MLS Number: 2126739
APN: 83911-84-05-32540
- 1424 N Yellowood Ave
- 1312 N Willow Ave
- 1309 N Willow Ave
- 1520 N Willow Ave
- 708 N Aster Ave
- 703 N Butternut Ct
- 6727 S 112th Ave E
- 3417 W Norman St
- 1800 N Firewood Ave
- 4400 W Freeport Cir
- 6310 S 115th Ave
- 4408 W Elgin St
- 6537 S 111th Ave E
- 11033 E 66th St
- 6304 S 114th Ave E
- 6209 S 116th Ave E
- 3725 W Freeport St
- 11837 E 61st Place
- 3108 W Norman Cir
- 6707 S 109th Ave E

