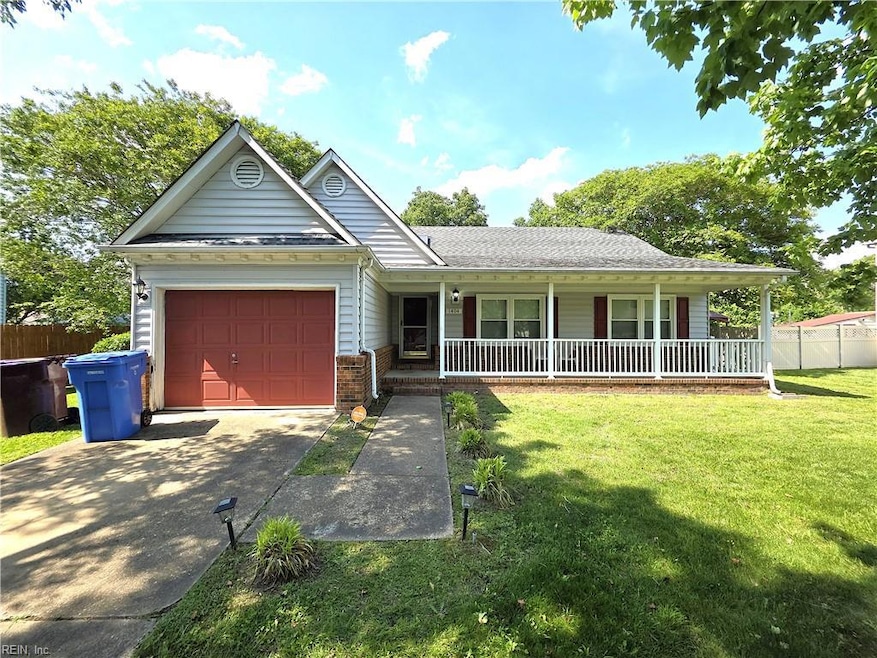
1404 New Mill Dr Chesapeake, VA 23322
Great Bridge Neighborhood
3
Beds
2
Baths
1,575
Sq Ft
10,019
Sq Ft Lot
Highlights
- 1 Fireplace
- No HOA
- Forced Air Heating and Cooling System
- Cedar Road Elementary School Rated A
- Ceramic Tile Flooring
- 1 Car Attached Garage
About This Home
As of June 2025Don't miss this opportunity! Home needs some cosmetic work but has a beautiful primary bathroom already. Carpet will be installed in 2 bedrooms by 5/5. This is a great investment property or great for a buyer that wants to make repairs and have some equity. Price currently is for As-Is condition, however with the right sales price, seller may consider negotiating repairs to allow for lending.
Home Details
Home Type
- Single Family
Est. Annual Taxes
- $3,545
Year Built
- Built in 1988
Lot Details
- 10,019 Sq Ft Lot
- Lot Dimensions are 125 x 80
- Privacy Fence
- Wood Fence
- Back Yard Fenced
- Property is zoned R10S
Home Design
- Brick Exterior Construction
- Slab Foundation
- Asphalt Shingled Roof
- Vinyl Siding
Interior Spaces
- 1,575 Sq Ft Home
- 1-Story Property
- 1 Fireplace
- Washer and Dryer Hookup
Kitchen
- Electric Range
- Dishwasher
- Disposal
Flooring
- Carpet
- Laminate
- Ceramic Tile
Bedrooms and Bathrooms
- 3 Bedrooms
- 2 Full Bathrooms
Parking
- 1 Car Attached Garage
- Driveway
Schools
- Cedar Road Elementary School
- Hugo A. Owens Middle School
- Grassfield High School
Utilities
- Forced Air Heating and Cooling System
- Heating System Uses Natural Gas
- Gas Water Heater
Community Details
- No Home Owners Association
- Country Club Meadows Subdivision
Ownership History
Date
Name
Owned For
Owner Type
Purchase Details
Listed on
May 2, 2025
Closed on
May 23, 2025
Sold by
Waters Deborah A and White Robert Alton
Bought by
Burmeister Trenton David and Burmeister Samantha Faye
Seller's Agent
William Hickey
1st Class Real Estate Flagship
Buyer's Agent
Steven Vutsinas
Long & Foster Real Estate Inc.
List Price
$340,000
Sold Price
$350,500
Premium/Discount to List
$10,500
3.09%
Views
152
Home Financials for this Owner
Home Financials are based on the most recent Mortgage that was taken out on this home.
Avg. Annual Appreciation
7.75%
Original Mortgage
$320,402
Outstanding Balance
$319,583
Interest Rate
6.83%
Mortgage Type
New Conventional
Estimated Equity
$37,256
Purchase Details
Closed on
Jul 26, 2004
Sold by
Petersen Christophe Re
Bought by
White Betty Ana
Similar Homes in Chesapeake, VA
Create a Home Valuation Report for This Property
The Home Valuation Report is an in-depth analysis detailing your home's value as well as a comparison with similar homes in the area
Home Values in the Area
Average Home Value in this Area
Purchase History
| Date | Type | Sale Price | Title Company |
|---|---|---|---|
| Bargain Sale Deed | $350,500 | None Listed On Document | |
| Bargain Sale Deed | $350,500 | None Listed On Document | |
| Deed | $180,000 | -- |
Source: Public Records
Mortgage History
| Date | Status | Loan Amount | Loan Type |
|---|---|---|---|
| Open | $320,402 | New Conventional | |
| Closed | $320,402 | New Conventional |
Source: Public Records
Property History
| Date | Event | Price | Change | Sq Ft Price |
|---|---|---|---|---|
| 06/02/2025 06/02/25 | Sold | $350,500 | +3.1% | $223 / Sq Ft |
| 05/19/2025 05/19/25 | Pending | -- | -- | -- |
| 05/02/2025 05/02/25 | For Sale | $340,000 | -- | $216 / Sq Ft |
Source: Real Estate Information Network (REIN)
Tax History Compared to Growth
Tax History
| Year | Tax Paid | Tax Assessment Tax Assessment Total Assessment is a certain percentage of the fair market value that is determined by local assessors to be the total taxable value of land and additions on the property. | Land | Improvement |
|---|---|---|---|---|
| 2025 | $3,545 | $369,900 | $160,000 | $209,900 |
| 2024 | $3,545 | $351,000 | $150,000 | $201,000 |
| 2023 | $2,999 | $315,300 | $140,000 | $175,300 |
| 2022 | $3,025 | $299,500 | $130,000 | $169,500 |
| 2021 | $2,763 | $263,100 | $120,000 | $143,100 |
| 2020 | $2,726 | $259,600 | $120,000 | $139,600 |
| 2019 | $2,670 | $254,300 | $120,000 | $134,300 |
| 2018 | $2,686 | $255,800 | $115,000 | $140,800 |
| 2017 | $2,591 | $246,800 | $110,000 | $136,800 |
| 2016 | $2,549 | $242,800 | $110,000 | $132,800 |
| 2015 | $2,438 | $232,200 | $100,000 | $132,200 |
| 2014 | $2,375 | $226,200 | $100,000 | $126,200 |
Source: Public Records
Agents Affiliated with this Home
-
William Hickey

Seller's Agent in 2025
William Hickey
1st Class Real Estate Flagship
(757) 404-2185
2 in this area
24 Total Sales
-
Steven Vutsinas
S
Buyer's Agent in 2025
Steven Vutsinas
Long & Foster
(757) 376-0823
6 in this area
18 Total Sales
Map
Source: Real Estate Information Network (REIN)
MLS Number: 10581627
APN: 0585001000810
Nearby Homes
- 968 Speight Lyons Loop
- 904 Will Scarlet Way
- 1161 Bells Mill Rd
- 137 Waterfront Dr
- 1109 Bells Mill Rd
- 702 Brisa Ct
- 1000 Fox Ridge Ct
- 301 Belle Ridge Ct
- 1041 Bells Mill Rd
- 108 Marina Reach
- 845 Fox Ridge Trail
- 1032 Fallcreek Run
- 832 Doe Run Dr
- 1237 Granton Terrace
- 1300 Arce Ct
- 824 Evelyn Way
- 537 Dunning Ln
- 948 Aberdeen Ln
- 725 Watch Island Reach
- 803 Minna Ln
