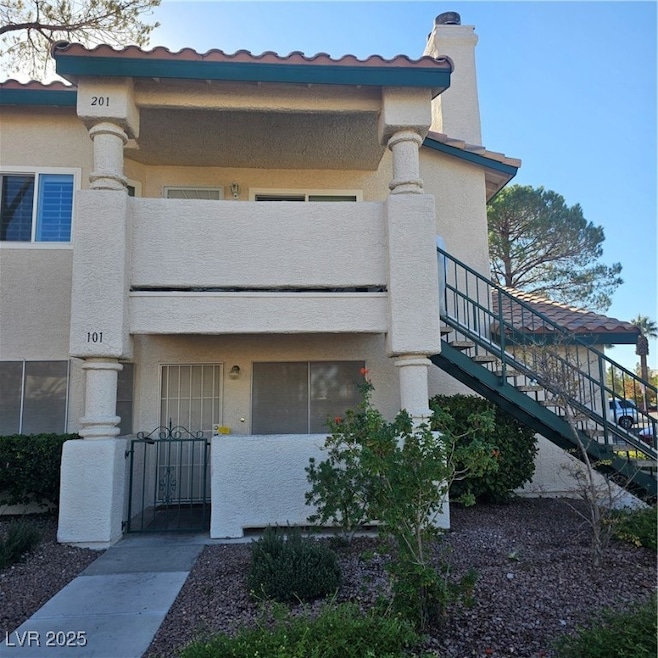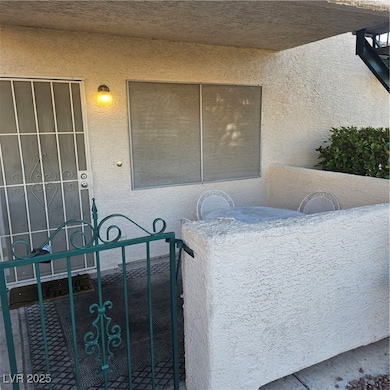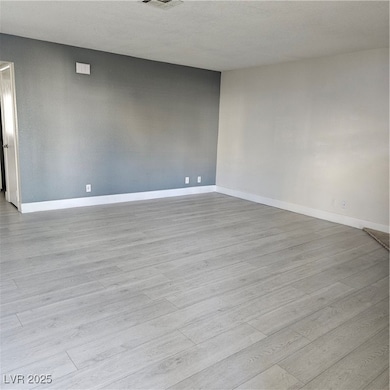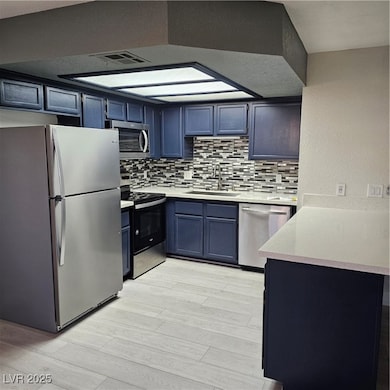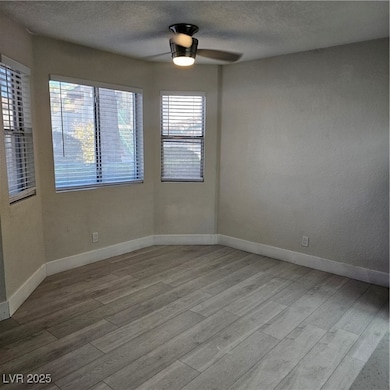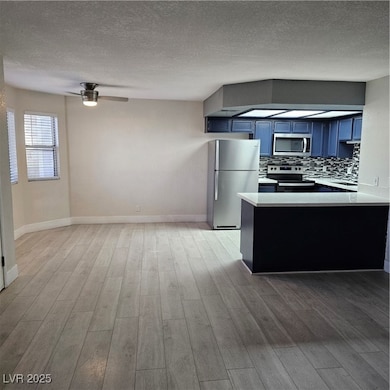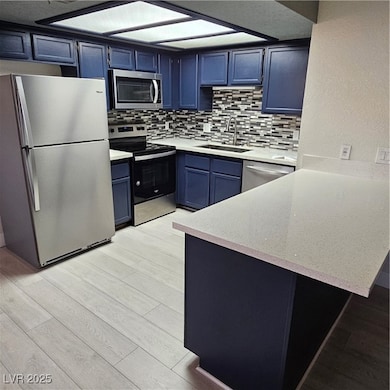1404 Oak Rock Dr Unit 101 Las Vegas, NV 89128
Angel Park NeighborhoodHighlights
- RV Access or Parking
- Main Floor Primary Bedroom
- Covered Patio or Porch
- RV Parking in Community
- Community Pool
- Laundry Room
About This Home
Turn-key two bedroom two bath in Summerlin. This ground level unit has luxury plank vinyl flooring throughout! Large open great room with a stone fireplace, and separate dining area. Upgraded kitchen with breakfast bar. Nice sized bedrooms with huge closets, 2 full bathrooms. All appliances included. Huge separate storage room included. Community pool & spa. Oversized parking available in the community. This property is located near shopping centers, restaurants, stores, easy freeway access, soccer and tennis facilities, parks, golf courses, and bike trails. HAVE IT ALL!!! TOTAL MONTHLY RENT OF $1640 INCLUDES BASE RENT, RESIDENT BENEFITS PACKAGE, & RENTER'S INSURANCE!
Listing Agent
RHOME Brokerage Email: erika.bruns@rhomepm.com License #S.0199031 Listed on: 11/12/2025
Condo Details
Home Type
- Condominium
Est. Annual Taxes
- $897
Year Built
- Built in 1991
Lot Details
- North Facing Home
- Property is Fully Fenced
Home Design
- Frame Construction
- Tile Roof
- Stucco
Interior Spaces
- 1,136 Sq Ft Home
- 2-Story Property
- Ceiling Fan
- Blinds
- Luxury Vinyl Plank Tile Flooring
Kitchen
- Electric Oven
- Electric Range
- Microwave
- Dishwasher
- Disposal
Bedrooms and Bathrooms
- 2 Bedrooms
- Primary Bedroom on Main
- 2 Full Bathrooms
Laundry
- Laundry Room
- Laundry on main level
- Washer and Dryer
Parking
- 1 Carport Space
- RV Access or Parking
- Assigned Parking
Outdoor Features
- Covered Patio or Porch
Schools
- Katz Elementary School
- Johnston Carroll Middle School
- Palo Verde High School
Utilities
- Central Heating and Cooling System
- Heating System Uses Gas
- Cable TV Available
Listing and Financial Details
- Security Deposit $1,600
- Property Available on 11/12/25
- Tenant pays for cable TV, electricity, gas, sewer, trash collection, water
- The owner pays for association fees
Community Details
Overview
- Property has a Home Owners Association
- Rock Springs Vista 7 Association, Phone Number (702) 942-2500
- Rock Spgs Vista Unit 7 Subdivision
- The community has rules related to covenants, conditions, and restrictions
- RV Parking in Community
Recreation
- Community Pool
- Community Spa
Pet Policy
- No Pets Allowed
Map
Source: Las Vegas REALTORS®
MLS Number: 2734665
APN: 138-28-510-145
- 8056 Cimarron Ridge Dr Unit 101
- 1412 Oak Rock Dr Unit 202
- 1412 Oak Rock Dr Unit 201
- 1333 Pinto Rock Ln Unit 202
- 7948 Decker Canyon Dr Unit 201
- 1329 Pinto Rock Ln Unit 102
- 1325 Pinto Rock Ln Unit 102
- 8005 Cetus Cir Unit 201
- 8072 Cimarron Ridge Dr Unit 201
- 8064 Cetus Cir
- 1313 Pinto Rock Ln Unit 202
- 7940 Decker Canyon Dr Unit 201
- 7961 Lions Rock Way Unit 202
- 1309 Pinto Rock Ln Unit 102
- 1316 Pinto Rock Ln Unit 202
- 8112 Hercules Dr
- 8125 Hercules Dr
- 1204 Allure Dr
- 7948 Calico Vista Blvd Unit 101
- 1104 Pinto Rock Ln Unit 101
- 7941 Decker Canyon Dr
- 1604 Wolf Canyon Ct
- 8109 Sickle Ln
- 8021 Vegas Dr Unit 120
- 1624 Wandering Winds Way
- 8025 Cherish Ave
- 8028 Desire Ave
- 8216 Carmen Blvd
- 7712 Himalayas Ave Unit 103
- 7820 Paper Flower Ct
- 913 Falconhead Ln Unit 201
- 1724 Pinion Mesa Ct
- 1725 Wandering Winds Way
- 1741 Mexican Poppy St
- 7709 Himalayas Ave Unit 103
- 7705 Himalayas Ave Unit 103
- 7936 Verde Springs Dr Unit n/a
- 1425 Spice Sky Dr
- 1501 Truett St Unit 202
- 7704 Rockfield Dr
