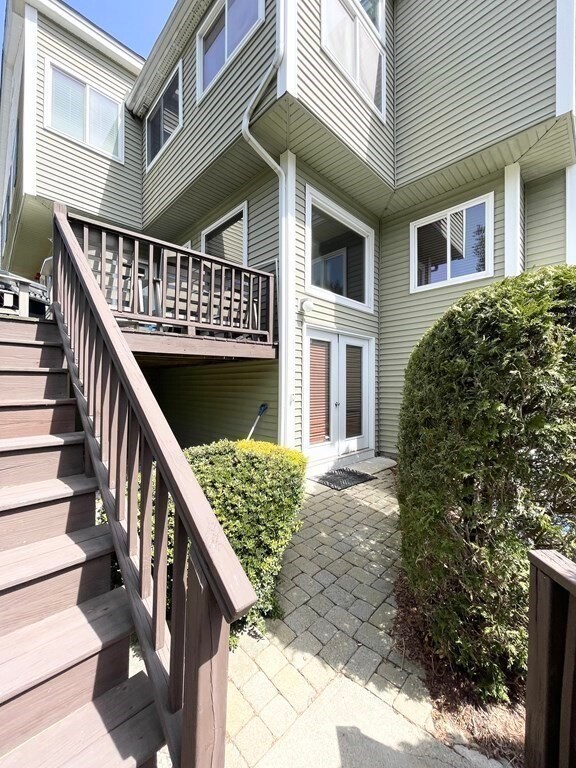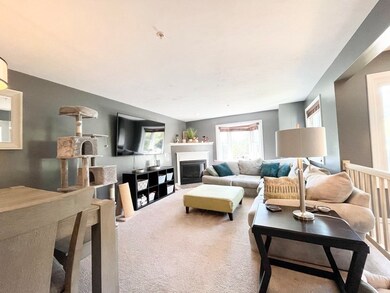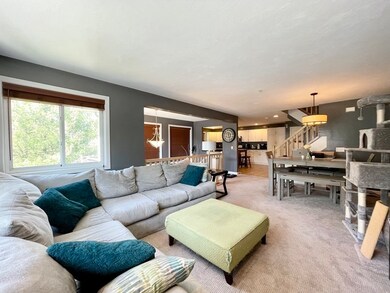
1404 Old Bridge Ln Bellingham, MA 02019
Highlights
- Loft
- Forced Air Heating and Cooling System
- 2 Car Garage
- 1 Fireplace
About This Home
As of May 2023Come check out this sun soaked multi level townhouse in Bellingham! This beauty offers 3 levels of living, central air plus a bonus loft space for working from home. The first floor offers a spacious family room, large open kitchen and a half bathroom. Make your way up to the second floor and you'll find the massive primary with gorgeous en suite with both and stand alone tub and a stand up shower. You'll also find the second bedroom and another full bath on this floor with the bonus loft space on the floor above. You get another bonus room in the basement that can also be used to work from home, a gym or even another bedroom. This townhouse has a 2 car garage as well as additional spots for guest parking outside of your garage. All of this is topped with a gorgeous deck off the kitchen perfect for grilling in the upcoming summer months. Open House Sunday 4/15/2023 from 12-2, see you all there!
Last Agent to Sell the Property
Anthony Campbell
Towne Realty Group Listed on: 04/14/2023
Last Buyer's Agent
Maria Babakhanova
Redfin Corp.

Townhouse Details
Home Type
- Townhome
Est. Annual Taxes
- $4,624
Year Built
- Built in 2004
HOA Fees
- $344 Monthly HOA Fees
Parking
- 2 Car Garage
Interior Spaces
- 2,063 Sq Ft Home
- 3-Story Property
- 1 Fireplace
- Loft
- Bonus Room
- Basement
- Laundry in Basement
Bedrooms and Bathrooms
- 2 Bedrooms
- Primary bedroom located on second floor
Utilities
- Forced Air Heating and Cooling System
- 2 Cooling Zones
- 2 Heating Zones
- 150 Amp Service
- Gas Water Heater
Listing and Financial Details
- Assessor Parcel Number 4405678
Community Details
Overview
- Association fees include insurance, maintenance structure, road maintenance, ground maintenance, snow removal
- 112 Units
Pet Policy
- Pets Allowed
Ownership History
Purchase Details
Home Financials for this Owner
Home Financials are based on the most recent Mortgage that was taken out on this home.Purchase Details
Home Financials for this Owner
Home Financials are based on the most recent Mortgage that was taken out on this home.Purchase Details
Home Financials for this Owner
Home Financials are based on the most recent Mortgage that was taken out on this home.Similar Homes in the area
Home Values in the Area
Average Home Value in this Area
Purchase History
| Date | Type | Sale Price | Title Company |
|---|---|---|---|
| Deed | $250,000 | -- | |
| Deed | $250,000 | -- | |
| Foreclosure Deed | $198,000 | -- | |
| Foreclosure Deed | $198,000 | -- | |
| Deed | $329,690 | -- | |
| Deed | $329,690 | -- |
Mortgage History
| Date | Status | Loan Amount | Loan Type |
|---|---|---|---|
| Open | $432,250 | Purchase Money Mortgage | |
| Closed | $432,250 | Purchase Money Mortgage | |
| Closed | $276,750 | Stand Alone Refi Refinance Of Original Loan | |
| Closed | $245,000 | Stand Alone Refi Refinance Of Original Loan | |
| Closed | $212,000 | Stand Alone Refi Refinance Of Original Loan | |
| Closed | $212,000 | New Conventional | |
| Closed | $175,000 | Purchase Money Mortgage | |
| Previous Owner | $50,000 | No Value Available | |
| Previous Owner | $322,210 | No Value Available | |
| Previous Owner | $263,752 | Purchase Money Mortgage |
Property History
| Date | Event | Price | Change | Sq Ft Price |
|---|---|---|---|---|
| 05/30/2023 05/30/23 | Sold | $455,000 | +6.1% | $221 / Sq Ft |
| 04/16/2023 04/16/23 | Pending | -- | -- | -- |
| 04/14/2023 04/14/23 | For Sale | $429,000 | +16.0% | $208 / Sq Ft |
| 10/13/2020 10/13/20 | Sold | $369,900 | 0.0% | $200 / Sq Ft |
| 09/08/2020 09/08/20 | Pending | -- | -- | -- |
| 09/02/2020 09/02/20 | For Sale | $369,900 | -- | $200 / Sq Ft |
Tax History Compared to Growth
Tax History
| Year | Tax Paid | Tax Assessment Tax Assessment Total Assessment is a certain percentage of the fair market value that is determined by local assessors to be the total taxable value of land and additions on the property. | Land | Improvement |
|---|---|---|---|---|
| 2025 | $5,485 | $436,700 | $0 | $436,700 |
| 2024 | $5,463 | $424,800 | $0 | $424,800 |
| 2023 | $4,916 | $376,700 | $0 | $376,700 |
| 2022 | $4,624 | $328,400 | $0 | $328,400 |
| 2021 | $4,438 | $308,000 | $0 | $308,000 |
| 2020 | $4,461 | $313,700 | $0 | $313,700 |
| 2019 | $4,006 | $281,900 | $0 | $281,900 |
| 2018 | $3,989 | $276,800 | $0 | $276,800 |
| 2017 | $3,852 | $268,600 | $0 | $268,600 |
| 2016 | $2,565 | $179,500 | $0 | $179,500 |
| 2015 | $3,654 | $256,400 | $0 | $256,400 |
| 2014 | $3,708 | $252,900 | $0 | $252,900 |
Agents Affiliated with this Home
-
A
Seller's Agent in 2023
Anthony Campbell
Towne Realty Group
-
M
Buyer's Agent in 2023
Maria Babakhanova
Redfin Corp.
-

Seller's Agent in 2020
Henney + Beecher Team
Berkshire Hathaway HomeServices Page Realty
(617) 694-5548
7 in this area
90 Total Sales
Map
Source: MLS Property Information Network (MLS PIN)
MLS Number: 73099050
APN: BELL-000051-000001-001404
- 17 Marion Rd
- 25 Oxford Dr
- 28 Oxford Dr
- 19 Crystal Way Unit 14
- 17 Rondeau Rd
- 20 Bertine St
- 468 Lake St
- 7 Fleetwood Rd
- 139 Bellwood Cir Unit 139
- 27 Lilac Ave
- 117 Stone Ridge Rd
- 45 Country Side Rd
- 103 Stone Ridge Rd
- 230 Prospect St
- 23 September Dr
- 49 Stone Ridge Rd
- 76 N Main St
- 38 Conlyn Ave
- 29 Benjamin Landing Ln
- 20 October Dr






