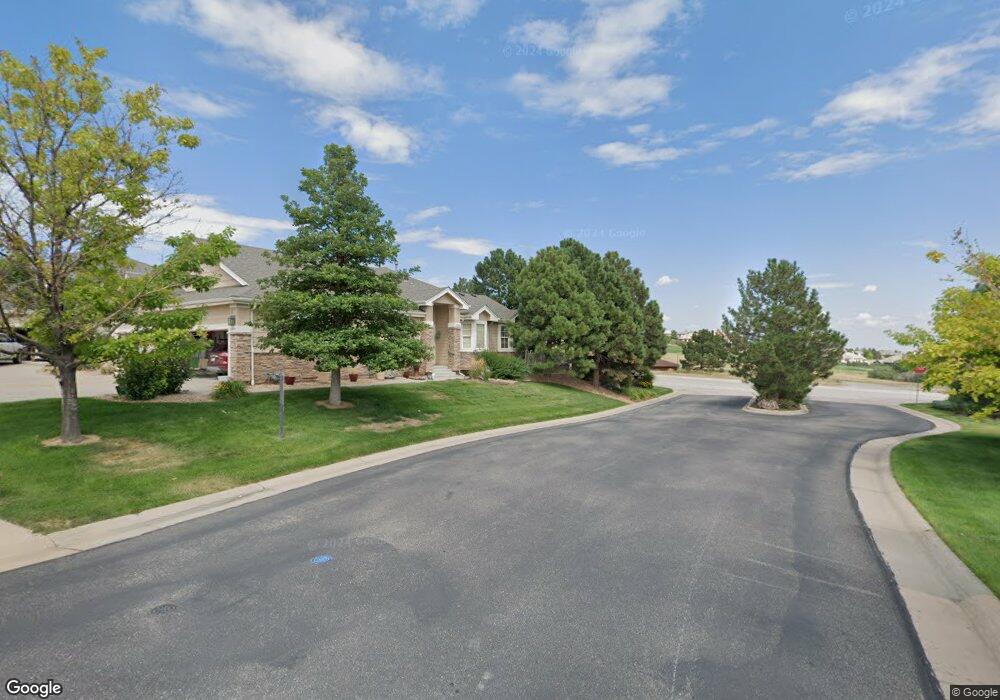1404 Pineridge Ln Unit D1102 Castle Pines, CO 80108
Estimated Value: $628,000 - $689,000
3
Beds
3
Baths
2,392
Sq Ft
$275/Sq Ft
Est. Value
About This Home
This home is located at 1404 Pineridge Ln Unit D1102, Castle Pines, CO 80108 and is currently estimated at $657,660, approximately $274 per square foot. 1404 Pineridge Ln Unit D1102 is a home located in Douglas County with nearby schools including Timber Trail Elementary School, Rocky Heights Middle School, and Rock Canyon High School.
Ownership History
Date
Name
Owned For
Owner Type
Purchase Details
Closed on
Jul 26, 2017
Sold by
Clinton Leigh
Bought by
Cook Lynda J
Current Estimated Value
Home Financials for this Owner
Home Financials are based on the most recent Mortgage that was taken out on this home.
Original Mortgage
$193,700
Outstanding Balance
$161,409
Interest Rate
3.91%
Mortgage Type
Credit Line Revolving
Estimated Equity
$496,251
Purchase Details
Closed on
May 3, 2005
Sold by
Barber Jennifer V and Barber James R
Bought by
Clinton Leigh
Home Financials for this Owner
Home Financials are based on the most recent Mortgage that was taken out on this home.
Original Mortgage
$50,000
Interest Rate
5.92%
Mortgage Type
New Conventional
Purchase Details
Closed on
Jun 24, 2003
Sold by
Barber James R
Bought by
Barber James R and Barber Jennifer V
Home Financials for this Owner
Home Financials are based on the most recent Mortgage that was taken out on this home.
Original Mortgage
$150,250
Interest Rate
5.27%
Mortgage Type
Unknown
Purchase Details
Closed on
May 16, 2001
Sold by
Genesee Communities V Llc
Bought by
Barber James R
Home Financials for this Owner
Home Financials are based on the most recent Mortgage that was taken out on this home.
Original Mortgage
$200,000
Interest Rate
6.93%
Purchase Details
Closed on
Apr 16, 2001
Sold by
Genesee Communities V Llc
Bought by
Barber James R
Home Financials for this Owner
Home Financials are based on the most recent Mortgage that was taken out on this home.
Original Mortgage
$200,000
Interest Rate
6.93%
Create a Home Valuation Report for This Property
The Home Valuation Report is an in-depth analysis detailing your home's value as well as a comparison with similar homes in the area
Home Values in the Area
Average Home Value in this Area
Purchase History
| Date | Buyer | Sale Price | Title Company |
|---|---|---|---|
| Cook Lynda J | $400,000 | Heritage Title Company | |
| Clinton Leigh | $250,000 | -- | |
| Barber James R | -- | Empire Title & Escrow | |
| Barber James R | $250,100 | -- | |
| Barber James R | $250,057 | Land Title |
Source: Public Records
Mortgage History
| Date | Status | Borrower | Loan Amount |
|---|---|---|---|
| Open | Cook Lynda J | $193,700 | |
| Previous Owner | Clinton Leigh | $50,000 | |
| Previous Owner | Barber James R | $150,250 | |
| Previous Owner | Barber James R | $200,000 |
Source: Public Records
Tax History Compared to Growth
Tax History
| Year | Tax Paid | Tax Assessment Tax Assessment Total Assessment is a certain percentage of the fair market value that is determined by local assessors to be the total taxable value of land and additions on the property. | Land | Improvement |
|---|---|---|---|---|
| 2024 | $3,913 | $43,220 | -- | $43,220 |
| 2023 | $3,951 | $43,220 | $0 | $43,220 |
| 2022 | $3,060 | $31,730 | $0 | $31,730 |
| 2021 | $3,180 | $31,730 | $0 | $31,730 |
| 2020 | $2,925 | $28,960 | $1,790 | $27,170 |
| 2019 | $2,935 | $30,690 | $1,790 | $28,900 |
| 2018 | $2,746 | $26,720 | $1,440 | $25,280 |
| 2017 | $2,580 | $26,720 | $1,440 | $25,280 |
| 2016 | $2,687 | $24,450 | $1,590 | $22,860 |
| 2015 | $2,987 | $24,450 | $1,590 | $22,860 |
| 2014 | $2,545 | $19,870 | $1,590 | $18,280 |
Source: Public Records
Map
Nearby Homes
- 1033 Buffalo Ridge Rd
- 1055 Deer Clover Way
- 1006 Snow Lily Ct
- 13079 Whisper Canyon Rd
- 7164 Havenwood Dr
- 939 Greenway Ln
- 7350 Brixham Cir
- 811 Deer Clover Cir
- 750 Deer Clover Cir
- 8166 Wetherill Cir
- 894 Parkcliff Ln
- 7399 Norfolk Place
- 721 Stonemont Ct
- 7648 Bristolwood Dr
- 1095 Bramblewood Dr
- 1083 Golf Estates Point
- 8114 Briar Ridge Dr
- 527 Stonemont Dr
- 6577 Esperanza Dr
- 1094 Golf Estates Point
- 1406 Pineridge Ln Unit D1101
- 1418 Pineridge Ln Unit D2102
- 1420 Pineridge Ln Unit D2101
- 1387 Pineridge Ct Unit F1104
- 1432 Pineridge Ln Unit D3102
- 1385 Pineridge Ct Unit F1102
- 1373 Pineridge Ct Unit F2104
- 1434 Pineridge Ln Unit D3101
- 1375 Pineridge Ct Unit F2102
- 1391 Pineridge Ct Unit F1101
- 1405 Pineridge Ln
- 1403 Pineridge Ln
- 1417 Pineridge Ln
- 1389 Pineridge Ct Unit F1103
- 1377 Pineridge Ct Unit F2101
- 1379 Pineridge Ct Unit F2103
- 1419 Pineridge Ln
- 1446 Pineridge Ln Unit D4102
- 1431 Pineridge Ln
- 1448 Pineridge Ln Unit D4101
