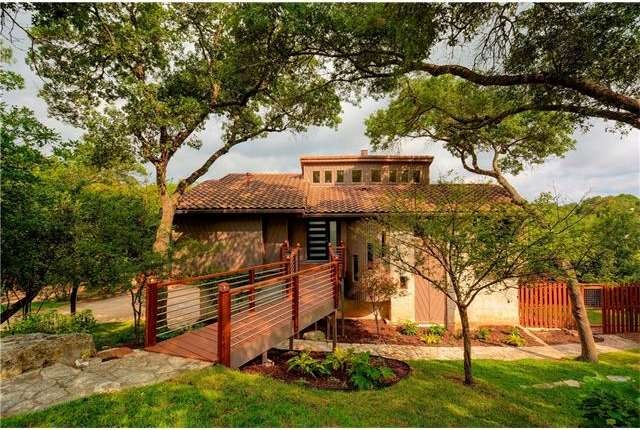
1404 Quaker Ridge Dr Austin, TX 78746
Lost Creek NeighborhoodHighlights
- Golf Course Community
- Panoramic View
- Family Room with Fireplace
- Forest Trail Elementary School Rated A+
- Deck
- 3-minute walk to Lost Creek Boulevard Park
About This Home
As of December 2017NEW 8'x12' Master Closet! PANORAMIC VIEW, SPRAKLING POOL, CAPTIVATING CHARACTER! Complete, contemporary renovation w/ Leading-edge design thruout. Perched on a lushly landscaped lot w/extensive outdoor areas for entertainment. Comprehensive high-end features consist of:natural hickory floors,dream kitchen w/ 36" commercial gas range,designer lighting,luxurious baths,custom interior railing,outdoor stainless steel & cedar railings,tankless water heater, 16 seer AC, concrete tile roof,sprinkler & much more.
Home Details
Home Type
- Single Family
Est. Annual Taxes
- $18,552
Year Built
- Built in 1980
HOA Fees
- $5 Monthly HOA Fees
Home Design
- House
- Slab Foundation
- Tile Roof
- Concrete Roof
Interior Spaces
- 2,209 Sq Ft Home
- High Ceiling
- Family Room with Fireplace
- Panoramic Views
- Fire and Smoke Detector
Flooring
- Wood
- Carpet
- Tile
Bedrooms and Bathrooms
- 3 Bedrooms | 1 Main Level Bedroom
Parking
- Attached Garage
- Garage Door Opener
Outdoor Features
- Balcony
- Deck
- Outdoor Storage
- Rain Gutters
Utilities
- Central Heating
- Heating System Uses Natural Gas
- Electricity To Lot Line
- Sewer in Street
Listing and Financial Details
- Legal Lot and Block 15 / B
- Assessor Parcel Number 01112506110000
- 2% Total Tax Rate
Community Details
Recreation
- Golf Course Community
Ownership History
Purchase Details
Home Financials for this Owner
Home Financials are based on the most recent Mortgage that was taken out on this home.Purchase Details
Home Financials for this Owner
Home Financials are based on the most recent Mortgage that was taken out on this home.Purchase Details
Home Financials for this Owner
Home Financials are based on the most recent Mortgage that was taken out on this home.Purchase Details
Home Financials for this Owner
Home Financials are based on the most recent Mortgage that was taken out on this home.Similar Homes in Austin, TX
Home Values in the Area
Average Home Value in this Area
Purchase History
| Date | Type | Sale Price | Title Company |
|---|---|---|---|
| Vendors Lien | -- | None Available | |
| Warranty Deed | -- | None Available | |
| Interfamily Deed Transfer | -- | -- | |
| Warranty Deed | -- | Texas Professional Title Inc |
Mortgage History
| Date | Status | Loan Amount | Loan Type |
|---|---|---|---|
| Open | $422,500 | New Conventional | |
| Closed | $424,100 | New Conventional | |
| Closed | $99,700 | Stand Alone Second | |
| Previous Owner | $127,500 | Unknown | |
| Previous Owner | $152,000 | No Value Available |
Property History
| Date | Event | Price | Change | Sq Ft Price |
|---|---|---|---|---|
| 12/31/2017 12/31/17 | Sold | -- | -- | -- |
| 11/15/2017 11/15/17 | Pending | -- | -- | -- |
| 09/29/2017 09/29/17 | Price Changed | $749,900 | -3.2% | $339 / Sq Ft |
| 09/16/2017 09/16/17 | For Sale | $774,900 | 0.0% | $351 / Sq Ft |
| 09/12/2017 09/12/17 | Off Market | -- | -- | -- |
| 08/12/2017 08/12/17 | Price Changed | $774,900 | -3.0% | $351 / Sq Ft |
| 07/25/2017 07/25/17 | Price Changed | $799,000 | -3.0% | $362 / Sq Ft |
| 07/15/2017 07/15/17 | Price Changed | $824,000 | -2.9% | $373 / Sq Ft |
| 06/11/2017 06/11/17 | For Sale | $849,000 | +54.4% | $384 / Sq Ft |
| 03/23/2017 03/23/17 | Sold | -- | -- | -- |
| 03/15/2017 03/15/17 | Pending | -- | -- | -- |
| 02/25/2017 02/25/17 | For Sale | $550,000 | -- | $269 / Sq Ft |
Tax History Compared to Growth
Tax History
| Year | Tax Paid | Tax Assessment Tax Assessment Total Assessment is a certain percentage of the fair market value that is determined by local assessors to be the total taxable value of land and additions on the property. | Land | Improvement |
|---|---|---|---|---|
| 2025 | $18,552 | $1,212,714 | -- | -- |
| 2023 | $16,169 | $1,002,243 | $0 | $0 |
| 2022 | $18,409 | $911,130 | $0 | $0 |
| 2021 | $18,360 | $828,300 | $455,000 | $448,000 |
| 2020 | $16,531 | $753,000 | $455,000 | $298,000 |
| 2018 | $15,860 | $698,400 | $455,000 | $243,400 |
| 2017 | $15,290 | $679,367 | $390,000 | $289,367 |
| 2016 | $11,652 | $517,741 | $227,500 | $290,241 |
| 2015 | $8,360 | $477,199 | $195,000 | $282,199 |
| 2014 | $8,360 | $428,655 | $195,000 | $233,655 |
Agents Affiliated with this Home
-
K
Seller's Agent in 2017
Kristy Petree
Kristy Petree
(512) 698-4505
1 Total Sale
-
G
Seller's Agent in 2017
George Liebes
The Caldwell Company
(512) 789-8900
56 Total Sales
-

Buyer's Agent in 2017
Tomas Corzo
Keller Williams Realty
(512) 567-4509
3 in this area
130 Total Sales
Map
Source: Unlock MLS (Austin Board of REALTORS®)
MLS Number: 6257004
APN: 111388
- 1304 Quaker Ridge Dr
- 5801 Fox Chapel Dr
- 6210 Cape Coral Dr
- 5914 Cape Coral Dr
- 1204 Indian Canyon Cove
- 6659 Whitemarsh Valley Walk
- 1908 Trevino Dr
- 6204 Olympic Overlook
- 1213 Falcon Ledge Dr
- 2308 Cypress Point E
- 1511 Wilson Heights Dr
- 2203 Doral Dr
- 1604 Barclay Dr
- 1520 Ben Crenshaw Way Unit 219
- 1520 Ben Crenshaw Way Unit 120
- 803 Castle Ridge Rd
- 6102 Forest Hills Dr
- 1002 Jousting Place
- 1302 Shannon Oaks Trail
- 6707 Bee Caves Rd
