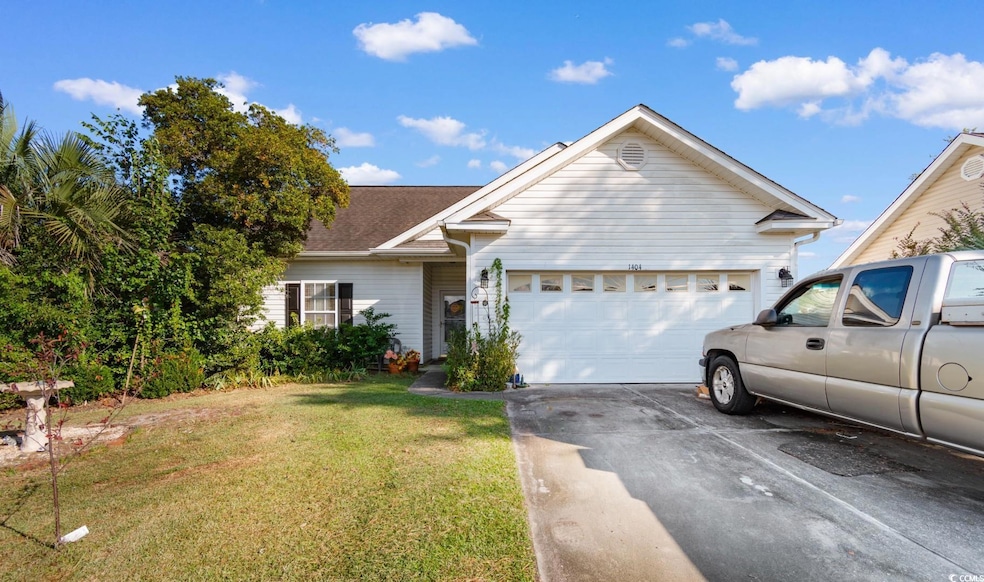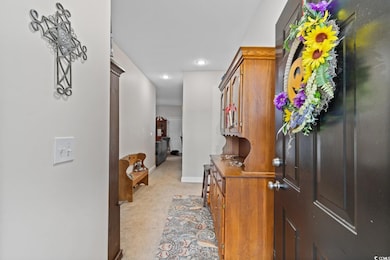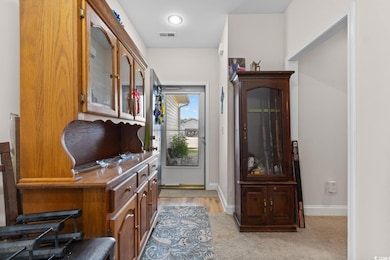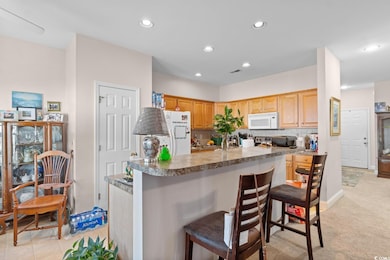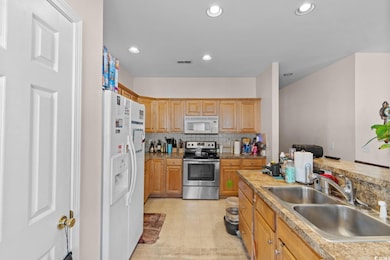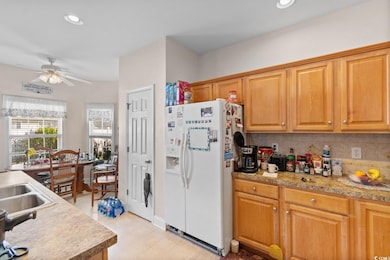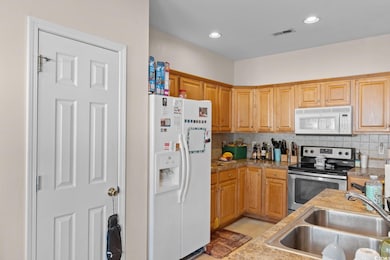1404 Reid Ct Myrtle Beach, SC 29588
Estimated payment $1,841/month
Highlights
- Vaulted Ceiling
- Traditional Architecture
- Solid Surface Countertops
- Forestbrook Middle School Rated A-
- Main Floor Bedroom
- Community Pool
About This Home
Welcome to Lawsons Landing, where you'll find this delightful 3-bedroom, 2-bathroom residence at 1404 Reid Ct. Perfectly situated on a serene cul-de-sac, this location promises peace and minimal traffic. Step inside and feel the warmth of the home's bright, open-concept living space, which flows effortlessly from the kitchen to the living room and is filled with beautiful natural light. Practical features include a two-car garage and the convenience of an included washer and dryer. Enjoy your private outdoor retreat! The fully fenced backyard features a lovely patio, making it the ideal spot for your morning coffee, summer barbecues, or simply relaxing after a long day. The spacious primary suite is a sanctuary, highlighted by soaring 8-foot vaulted ceilings. The en-suite bathroom offers a touch of luxury with a double vanity, a separate garden tub, and a huge walk-in closet. Beyond your doorstep, the Lawsons Landing community enhances your lifestyle with a refreshing pool and a valuable boat landing---perfect for enjoying the water. This is the home you've been searching for. Schedule your private showing and come see the difference today!
Home Details
Home Type
- Single Family
Est. Annual Taxes
- $3,442
Year Built
- Built in 2004
Lot Details
- 7,841 Sq Ft Lot
- Cul-De-Sac
- Fenced
- Rectangular Lot
- Property is zoned PDD
HOA Fees
- $78 Monthly HOA Fees
Parking
- 2 Car Attached Garage
- Garage Door Opener
Home Design
- Traditional Architecture
- Slab Foundation
- Vinyl Siding
Interior Spaces
- 1,384 Sq Ft Home
- Vaulted Ceiling
- Ceiling Fan
- Entrance Foyer
- Combination Kitchen and Dining Room
- Fire and Smoke Detector
Kitchen
- Breakfast Bar
- Range with Range Hood
- Microwave
- Dishwasher
- Solid Surface Countertops
Flooring
- Carpet
- Laminate
Bedrooms and Bathrooms
- 3 Bedrooms
- Main Floor Bedroom
- Bathroom on Main Level
- 2 Full Bathrooms
- Soaking Tub
Laundry
- Laundry Room
- Washer and Dryer
Schools
- Socastee Elementary School
- Forestbrook Middle School
- Socastee High School
Utilities
- Central Heating and Cooling System
- Water Heater
- Phone Available
- Cable TV Available
Additional Features
- Patio
- Outside City Limits
Community Details
Overview
- Association fees include electric common, trash pickup, pool service, common maint/repair, legal and accounting
- The community has rules related to fencing
Recreation
- Community Pool
Map
Home Values in the Area
Average Home Value in this Area
Tax History
| Year | Tax Paid | Tax Assessment Tax Assessment Total Assessment is a certain percentage of the fair market value that is determined by local assessors to be the total taxable value of land and additions on the property. | Land | Improvement |
|---|---|---|---|---|
| 2024 | $3,442 | $11,121 | $2,600 | $8,521 |
| 2023 | $3,442 | $8,404 | $2,140 | $6,264 |
| 2021 | $3,208 | $6,935 | $1,507 | $5,428 |
| 2020 | $1,767 | $10,403 | $2,261 | $8,142 |
| 2019 | $1,767 | $10,403 | $2,261 | $8,142 |
| 2018 | $0 | $7,307 | $1,859 | $5,448 |
| 2017 | $1,584 | $7,307 | $1,859 | $5,448 |
| 2016 | -- | $7,307 | $1,859 | $5,448 |
| 2015 | $475 | $7,308 | $1,860 | $5,448 |
| 2014 | $439 | $7,308 | $1,860 | $5,448 |
Property History
| Date | Event | Price | List to Sale | Price per Sq Ft | Prior Sale |
|---|---|---|---|---|---|
| 11/11/2025 11/11/25 | Price Changed | $280,000 | -3.4% | $202 / Sq Ft | |
| 09/26/2025 09/26/25 | For Sale | $290,000 | +34.9% | $210 / Sq Ft | |
| 04/27/2021 04/27/21 | Sold | $215,000 | -2.2% | $155 / Sq Ft | View Prior Sale |
| 02/12/2021 02/12/21 | For Sale | $219,900 | -- | $159 / Sq Ft |
Purchase History
| Date | Type | Sale Price | Title Company |
|---|---|---|---|
| Warranty Deed | $215,000 | -- | |
| Warranty Deed | $174,900 | None Available | |
| Deed | $159,000 | -- | |
| Warranty Deed | $32,000 | -- |
Mortgage History
| Date | Status | Loan Amount | Loan Type |
|---|---|---|---|
| Open | $211,105 | New Conventional | |
| Previous Owner | $26,235 | Stand Alone Second | |
| Previous Owner | $139,920 | Fannie Mae Freddie Mac | |
| Previous Owner | $143,100 | Purchase Money Mortgage | |
| Previous Owner | $120,068 | Purchase Money Mortgage |
Source: Coastal Carolinas Association of REALTORS®
MLS Number: 2523560
APN: 44101040018
- 1412 Reid Ct
- 500 Oak Circle Dr Unit B-5
- 1108 Ella Ct
- TBD W Oak Circle Dr
- 188 Governors Loop
- 244 Colby Ct
- 613 Old Fox Ct
- 811 Shirley Dr
- 609 W Oak Circle Dr
- 282 Foxpath Loop
- 209 Foxpath Loop Unit Silver Creek Lot 322
- 804 Geddings Dr
- 800 Geddings Dr
- 148 Maggie Way
- 305 Foxpath Loop
- 508 Oak Circle Dr
- 39 Smith Blvd
- 309 Foxpath Loop
- 313 Foxpath Loop
- 104 Meredith Ct Unit Lot 104
- 229 Holden Dr
- 410 Colin Claire Ct
- 1226 Shalom Dr
- 1240 Shalom Dr
- 4641 Socastee Blvd Unit B-5
- 4641 Socastee Blvd Unit E1
- 190 Olde Towne Way Unit 3
- 3919 Carnegie Ave
- 203 Plantation Dr Unit ID1330792P
- 3815 Maypop Cir
- 305 Brookfield Dr
- 3973 Woolcock Dr Unit 3308.1408794
- 3973 Woolcock Dr Unit 2308.1408790
- 3973 Woolcock Dr Unit 3108.1408791
- 3973 Woolcock Dr Unit 4208.1408792
- 3973 Woolcock Dr
- 113 Butkus Dr Unit 3
- 3851 Cape Landing Dr
- 3456 Macklen Rd
- 3973 Forsythia Ct Unit ID1329038P
