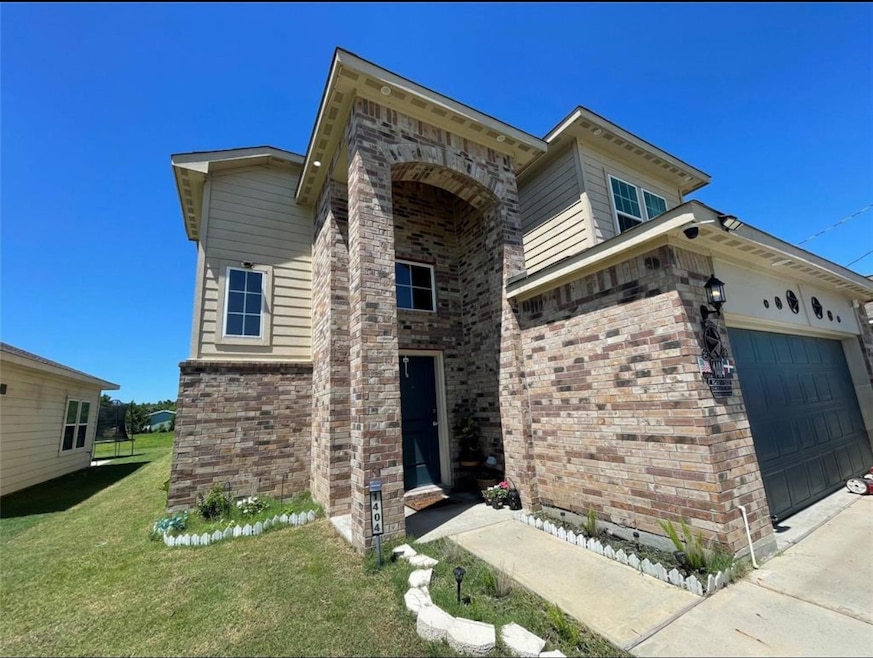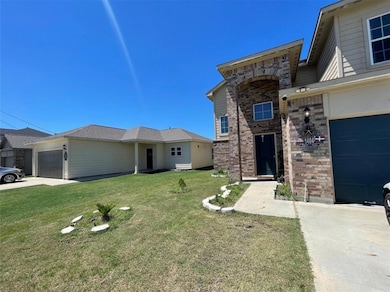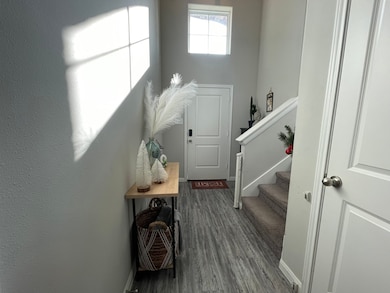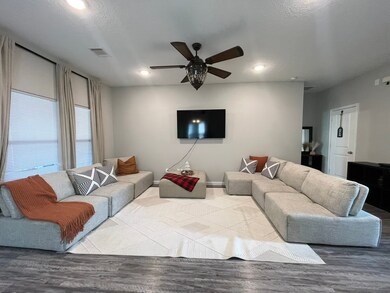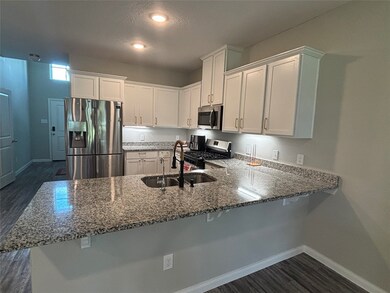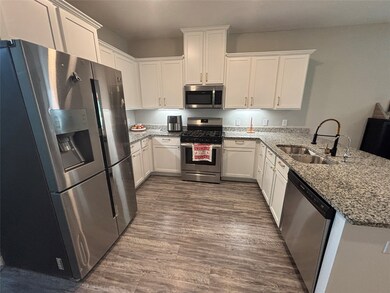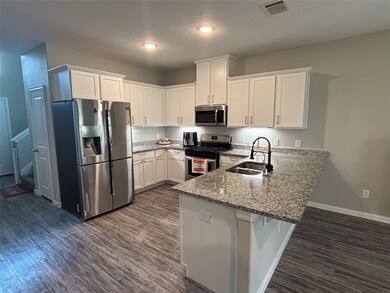1404 Road 5102 Cleveland, TX 77327
Highlights
- Deck
- Granite Countertops
- Solar owned by a third party
- Traditional Architecture
- 2 Car Attached Garage
- Double Vanity
About This Home
Welcome to 1404 Road 5102! Situated on a generous 1/4-acre lot, this beautifully updated home offers an open floor plan that flows seamlessly between living spaces. The kitchen is a true standout with luxurious granite countertops, brand-new cabinetry, and stylish updated flooring throughout. Upstairs, enjoy the comfort of fresh, soft carpet, while the entire home has been freshly painted in warm, inviting tones. For added convenience, this home is equipped with a water filtration system and energy-efficient solar panels. Step outside to a spacious, extended covered patio—ideal for relaxing or entertaining. With every detail thoughtfully designed, this home combines modern luxury with sustainable living. Don’t miss out on this incredible opportunity!
Home Details
Home Type
- Single Family
Year Built
- Built in 2021
Parking
- 2 Car Attached Garage
Home Design
- Traditional Architecture
Interior Spaces
- 2,032 Sq Ft Home
- 2-Story Property
- Ceiling Fan
- Solar Screens
- Living Room
- Combination Kitchen and Dining Room
- Utility Room
Kitchen
- Gas Oven
- Gas Range
- Microwave
- Dishwasher
- Granite Countertops
- Disposal
Flooring
- Carpet
- Tile
- Vinyl Plank
- Vinyl
Bedrooms and Bathrooms
- 4 Bedrooms
- Double Vanity
- Bathtub with Shower
Laundry
- Dryer
- Washer
Outdoor Features
- Deck
- Patio
Schools
- Cottonwood Elementary School
- Santa Fe Middle School
- Cleveland High School
Utilities
- Central Heating and Cooling System
- Heating System Uses Gas
- Water Softener Leased
Additional Features
- Solar owned by a third party
- 0.34 Acre Lot
Listing and Financial Details
- Property Available on 6/3/25
- Long Term Lease
Community Details
Overview
- Trej Management Co Association
- Santa Fe Sec 3 Subdivision
Pet Policy
- Call for details about the types of pets allowed
- Pet Deposit Required
Map
Source: Houston Association of REALTORS®
MLS Number: 81011389
- 1294 Road 5102
- 1354 Road 5102
- 1123 County Road 2254
- 3108 Road 5913
- 4509 5914 21
- 713 Road 5914 09
- 677 Road 5913 Unit 11
- 175 County Road 51030
- 5735 County Road 2252
- 00 Bayou Dr
- 152 Davis Hill Rd
- TBD Fostoria Rd
- 90 Carla Dr
- 201 Cypress Lakes Cir
- 0 County Road 2305s
- 0016 County Road 2305s
- 0013 County Road 2305s
- 0012 County Road 2305s
- 0000000 County Road 2305s
- 00 County Road 2305s
- 275 County Road 5022 Dr
- C2 Park Ct
- 62 Laurel Ct
- 1048 Cypress Lakes Cir
- 998 Cypress Lakes Cir
- 236 Adelaide Dr
- 95 Pine Ridge Dr
- 152 Pine Ridge Dr
- 269 Wood Fern Dr
- 283 Wood Fern Dr
- 235 Pine Ridge Dr
- 503 Sour Lake Cir
- 667 Miller Dr
- 25419 Birch Hill Dr
- 25415 Birch Hill Dr
- 478 Center Dr
- 201 Ferguson Dr
- 203 Ferguson Dr
- 1668 Fm 2518 Rd Unit 66
- 80 County Road 2269
