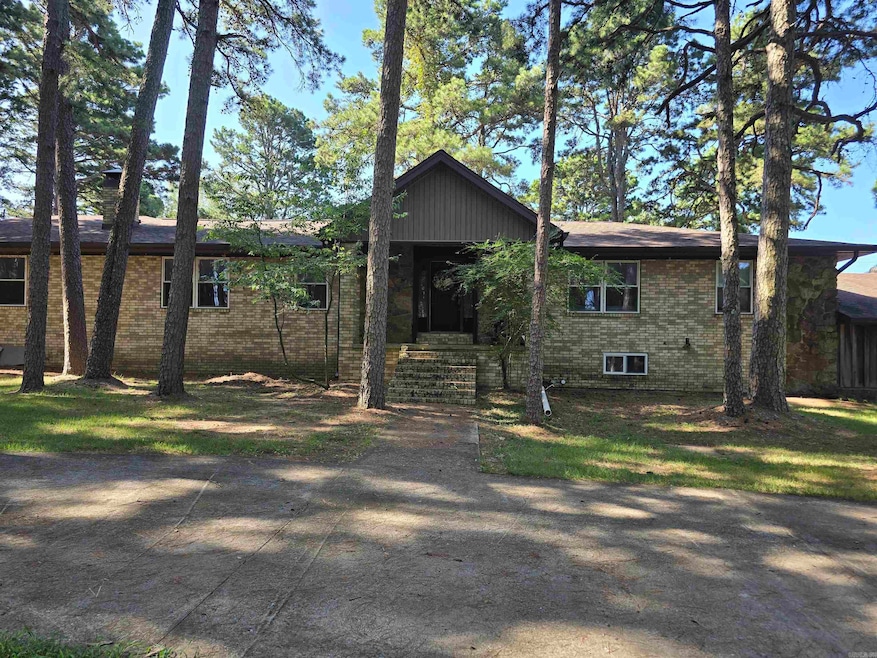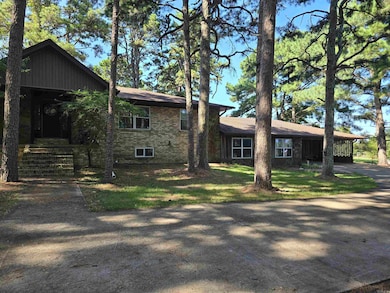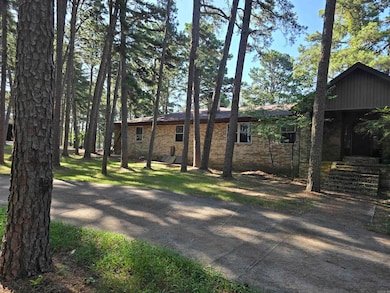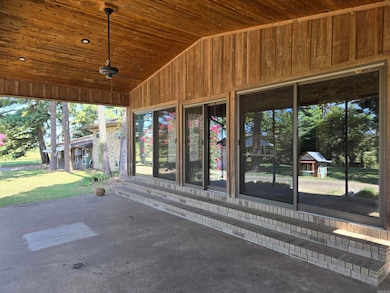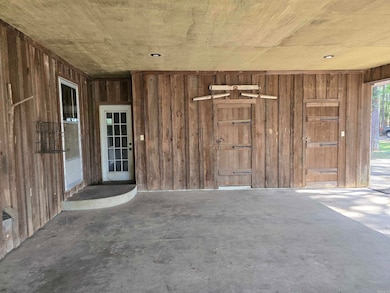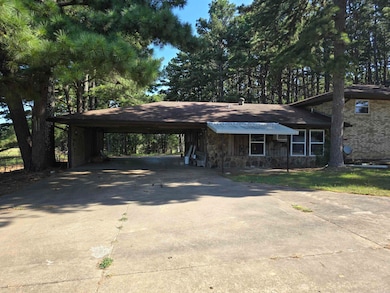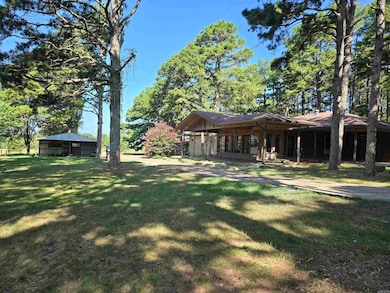1404 Rosebud Rd Quitman, AR 72131
Estimated payment $3,096/month
Highlights
- Craftsman Architecture
- Wood Flooring
- Separate Formal Living Room
- Barn or Farm Building
- Main Floor Primary Bedroom
- Sun or Florida Room
About This Home
This beautiful 11.57-acre property is fully fenced with a 59'x93' barn, a 40x40 pole shed and 10x22 pole shed. This amazing property also features a 4088 sq ft split level home with 1728 sq ft of basement space! This home is full of opportunities with so many multi-purpose areas, the possibilities are endless. The home has 3 kitchen areas, two living areas, office space, dinning space and plenty of room for a game room, media room or anything else you may need or want. There are currently 4 bedrooms, 3 full baths, and 2 half baths. Carports are located on both ends of the home and a single car garage on one end. You can entertain on the spacious covered back porch or in the 312 sq ft sunroom or just relax in front of the fireplace. There are too many wonderful features to mention so come see this rare find today! Additional acreage available!
Home Details
Home Type
- Single Family
Est. Annual Taxes
- $2,287
Year Built
- Built in 1976
Lot Details
- 11.57 Acre Lot
- Rural Setting
- Fenced
Home Design
- Craftsman Architecture
- Split Level Home
- Brick Exterior Construction
- Slab Foundation
- Composition Roof
- Metal Siding
- Stone Exterior Construction
Interior Spaces
- 4,088 Sq Ft Home
- Wood Burning Fireplace
- Insulated Windows
- Insulated Doors
- Great Room
- Family Room
- Separate Formal Living Room
- Formal Dining Room
- Open Floorplan
- Home Office
- Game Room
- Sun or Florida Room
- Unfinished Basement
Kitchen
- Eat-In Kitchen
- Breakfast Bar
- Stove
- Range
- Microwave
- Dishwasher
- Trash Compactor
- Disposal
Flooring
- Wood
- Carpet
- Concrete
- Tile
Bedrooms and Bathrooms
- 4 Bedrooms
- Primary Bedroom on Main
- Walk-in Shower
Laundry
- Laundry Room
- Washer and Electric Dryer Hookup
Parking
- 4 Car Garage
- Carport
Outdoor Features
- Patio
- Outdoor Storage
Farming
- Barn or Farm Building
- Livestock
Utilities
- Central Heating and Cooling System
- Window Unit Cooling System
- Space Heater
- Window Unit Heating System
- Heat Pump System
- Co-Op Electric
- Propane
- Electric Water Heater
- Septic System
Map
Home Values in the Area
Average Home Value in this Area
Tax History
| Year | Tax Paid | Tax Assessment Tax Assessment Total Assessment is a certain percentage of the fair market value that is determined by local assessors to be the total taxable value of land and additions on the property. | Land | Improvement |
|---|---|---|---|---|
| 2024 | $2,251 | $69,092 | $2,524 | $66,568 |
| 2023 | $2,206 | $69,092 | $2,524 | $66,568 |
| 2022 | $2,136 | $69,092 | $2,524 | $66,568 |
| 2021 | $2,393 | $58,195 | $5,312 | $52,883 |
| 2020 | $2,393 | $58,195 | $5,312 | $52,883 |
| 2019 | $2,248 | $58,195 | $5,312 | $52,883 |
| 2018 | $1,215 | $58,195 | $5,312 | $52,883 |
| 2017 | $1,212 | $58,195 | $5,312 | $52,883 |
| 2016 | $1,196 | $40,052 | $4,452 | $35,600 |
| 2015 | $1,196 | $40,052 | $4,452 | $35,600 |
| 2014 | $1,196 | $40,052 | $4,452 | $35,600 |
Property History
| Date | Event | Price | List to Sale | Price per Sq Ft |
|---|---|---|---|---|
| 11/04/2025 11/04/25 | Price Changed | $550,000 | -15.4% | $135 / Sq Ft |
| 07/29/2025 07/29/25 | For Sale | $650,000 | -- | $159 / Sq Ft |
Purchase History
| Date | Type | Sale Price | Title Company |
|---|---|---|---|
| Warranty Deed | -- | Professional Land Title | |
| Special Warranty Deed | -- | -- | |
| Deed | -- | -- | |
| Special Warranty Deed | -- | -- | |
| Deed | -- | -- |
Source: Cooperative Arkansas REALTORS® MLS
MLS Number: 25029969
APN: 001-07582-000
- 1995 Rosebud Rd
- 725 Jefferson Cir
- 1 Bivens Rd W
- 4 Bivens Rd W
- 2 Bivens Rd W
- 3 Bivens Rd W
- 13 Bivens Rd W
- 11915 Sawmill Rd
- 11911 Sawmill Rd
- 11912 Sawmill Rd
- 1197 Sawmill Rd
- 5049 Heber Springs Rd W
- 5109 Heber Springs Rd W
- 315 Buffalo Mountain Rd
- 1 Stacy Springs Rd
- 1198 Sawmill Rd
- 410 Locust St
- 00 C A Holland Rd
- 1194 Sawmill Rd
- 1190 Sawmill Rd S
- 1317 Robinwood Dr
- 15 Alexis Ln
- 204 S 11th St
- 2312 E Smokey Ridge
- 2322 Highway 25b
- 72 Pinto Trail
- 25 Whittenway Dr
- 124 N Broadview St
- 3 Dunwood Dr
- 6 Joel Ln
- 86 Donham Dr
- 134 Richwood Dr
- 3007 Summerhill Place
- 3003 Summerhill Place
- 260 Chinkapin Dr S Unit ID1266531P
- 260 Chinkapin Dr S Unit ID1266528P
- 1007 Skillern
- 1 Monte Verde St
- 41 Green Valley Loop
- 36 Barn Cat Way
