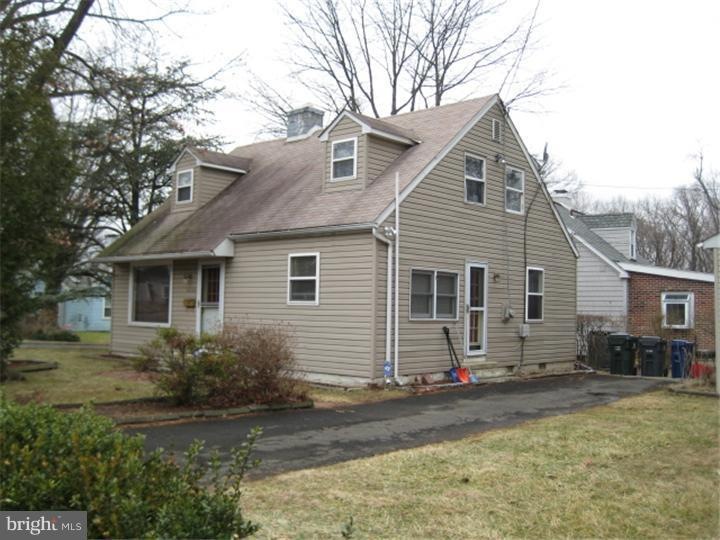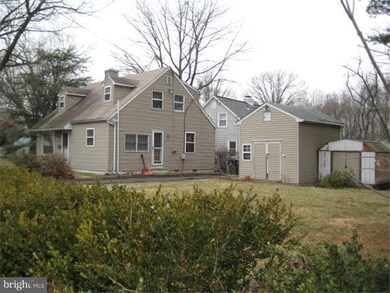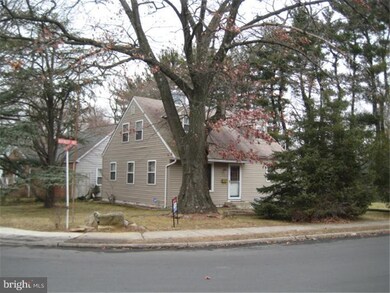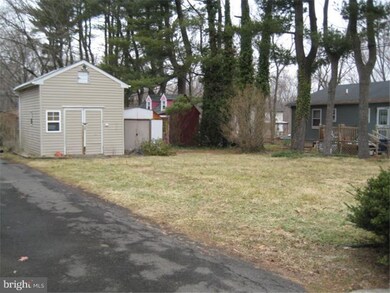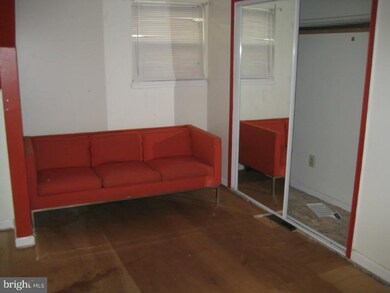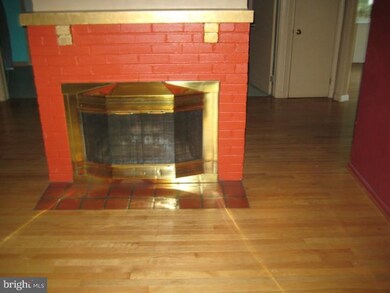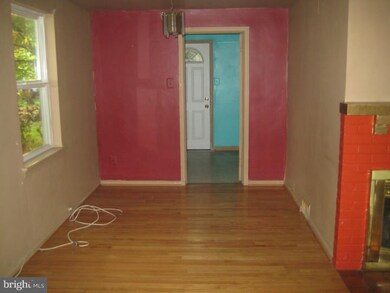
1404 Rothley Ave Abington, PA 19001
Abington NeighborhoodHighlights
- Cape Cod Architecture
- Deck
- Corner Lot
- Highland School Rated A-
- Wood Flooring
- No HOA
About This Home
As of April 2020This property needs cosmetic touches.Large cape cod corner property. Newer siding; Enter thru side door to kitchen surrounded by bleached oak cabinets over double stainless steel sink-disposal-dishwasher-wall oven.hardwood floors cover the kitchen and dining room area and extends through-out the main floor. Full modern bathroom, on main floor pedestal sink with glass enclosed tub,ceramic floor, Lovely brick fireplace enhance the living space of this great room; high hat lighting; Huge laundry room with plenty of storage space; 2nd fl. has ;Master bedroom offers wall to wall mirrowed closet; Newer heat, central air,and hot water heater; Crawl space with storage; Large outside storage shed with 2 floors for additional storage. Long driveway allows for 3 vehicles. Property will be sold as is. Must sell!
Last Agent to Sell the Property
Northpoint Real Estate License #RS277350 Listed on: 02/08/2011
Home Details
Home Type
- Single Family
Year Built
- Built in 1952
Lot Details
- 9,400 Sq Ft Lot
- Corner Lot
- Front and Side Yard
Home Design
- Cape Cod Architecture
- Shingle Roof
- Vinyl Siding
Interior Spaces
- 1,519 Sq Ft Home
- Property has 1.5 Levels
- Brick Fireplace
- Family Room
- Living Room
- Dining Room
- Wood Flooring
- Laundry on main level
Kitchen
- Eat-In Kitchen
- Built-In Self-Cleaning Oven
- Dishwasher
- Disposal
Bedrooms and Bathrooms
- 3 Bedrooms
- En-Suite Primary Bedroom
- En-Suite Bathroom
Parking
- 3 Open Parking Spaces
- 3 Parking Spaces
- Driveway
Outdoor Features
- Deck
Utilities
- Forced Air Heating and Cooling System
- Heating System Uses Gas
- Hot Water Heating System
- Natural Gas Water Heater
Community Details
- No Home Owners Association
- Abington Subdivision
Listing and Financial Details
- Tax Lot 026
- Assessor Parcel Number 30-00-59724-006
Ownership History
Purchase Details
Purchase Details
Home Financials for this Owner
Home Financials are based on the most recent Mortgage that was taken out on this home.Purchase Details
Home Financials for this Owner
Home Financials are based on the most recent Mortgage that was taken out on this home.Purchase Details
Home Financials for this Owner
Home Financials are based on the most recent Mortgage that was taken out on this home.Purchase Details
Purchase Details
Purchase Details
Similar Homes in the area
Home Values in the Area
Average Home Value in this Area
Purchase History
| Date | Type | Sale Price | Title Company |
|---|---|---|---|
| Deed | -- | None Listed On Document | |
| Deed | $302,500 | None Available | |
| Deed | $240,000 | None Available | |
| Special Warranty Deed | $109,900 | None Available | |
| Sheriffs Deed | $2,156 | None Available | |
| Interfamily Deed Transfer | -- | -- | |
| Deed | $119,500 | -- |
Mortgage History
| Date | Status | Loan Amount | Loan Type |
|---|---|---|---|
| Previous Owner | $242,000 | New Conventional | |
| Previous Owner | $100,000 | Unknown |
Property History
| Date | Event | Price | Change | Sq Ft Price |
|---|---|---|---|---|
| 04/08/2020 04/08/20 | Sold | $302,500 | -4.0% | $199 / Sq Ft |
| 03/12/2020 03/12/20 | Pending | -- | -- | -- |
| 03/05/2020 03/05/20 | For Sale | $315,000 | +31.3% | $207 / Sq Ft |
| 01/30/2015 01/30/15 | Sold | $240,000 | -2.0% | $158 / Sq Ft |
| 12/24/2014 12/24/14 | Pending | -- | -- | -- |
| 12/15/2014 12/15/14 | For Sale | $245,000 | 0.0% | $161 / Sq Ft |
| 12/11/2014 12/11/14 | Pending | -- | -- | -- |
| 12/06/2014 12/06/14 | For Sale | $245,000 | +122.9% | $161 / Sq Ft |
| 05/30/2014 05/30/14 | Sold | $109,900 | 0.0% | $72 / Sq Ft |
| 05/01/2014 05/01/14 | Pending | -- | -- | -- |
| 04/09/2014 04/09/14 | Price Changed | $109,900 | -5.5% | $72 / Sq Ft |
| 03/11/2014 03/11/14 | Price Changed | $116,325 | -26.1% | $77 / Sq Ft |
| 03/06/2014 03/06/14 | For Sale | $157,410 | +16.6% | $104 / Sq Ft |
| 03/24/2012 03/24/12 | Sold | $135,000 | -4.9% | $89 / Sq Ft |
| 03/01/2012 03/01/12 | Price Changed | $142,000 | -5.3% | $93 / Sq Ft |
| 02/29/2012 02/29/12 | Pending | -- | -- | -- |
| 01/09/2012 01/09/12 | Pending | -- | -- | -- |
| 01/04/2012 01/04/12 | For Sale | $149,900 | +11.0% | $99 / Sq Ft |
| 01/01/2012 01/01/12 | Off Market | $135,000 | -- | -- |
| 12/07/2011 12/07/11 | Price Changed | $149,900 | -5.7% | $99 / Sq Ft |
| 10/25/2011 10/25/11 | Price Changed | $159,000 | -3.6% | $105 / Sq Ft |
| 08/29/2011 08/29/11 | Price Changed | $165,000 | -2.9% | $109 / Sq Ft |
| 08/11/2011 08/11/11 | Price Changed | $169,900 | -2.9% | $112 / Sq Ft |
| 07/15/2011 07/15/11 | Price Changed | $175,000 | -5.4% | $115 / Sq Ft |
| 03/28/2011 03/28/11 | Price Changed | $185,000 | -15.9% | $122 / Sq Ft |
| 02/08/2011 02/08/11 | For Sale | $219,900 | -- | $145 / Sq Ft |
Tax History Compared to Growth
Tax History
| Year | Tax Paid | Tax Assessment Tax Assessment Total Assessment is a certain percentage of the fair market value that is determined by local assessors to be the total taxable value of land and additions on the property. | Land | Improvement |
|---|---|---|---|---|
| 2024 | $5,473 | $118,180 | $44,140 | $74,040 |
| 2023 | $5,245 | $118,180 | $44,140 | $74,040 |
| 2022 | $5,076 | $118,180 | $44,140 | $74,040 |
| 2021 | $4,803 | $118,180 | $44,140 | $74,040 |
| 2020 | $4,735 | $118,180 | $44,140 | $74,040 |
| 2019 | $4,735 | $118,180 | $44,140 | $74,040 |
| 2018 | $4,735 | $118,180 | $44,140 | $74,040 |
| 2017 | $4,595 | $118,180 | $44,140 | $74,040 |
| 2016 | $4,549 | $118,180 | $44,140 | $74,040 |
| 2015 | $4,276 | $118,180 | $44,140 | $74,040 |
| 2014 | $4,276 | $118,180 | $44,140 | $74,040 |
Agents Affiliated with this Home
-
J
Seller's Agent in 2020
Joseph Scully
BHHS Fox & Roach
-

Buyer's Agent in 2020
Susan Yannessa
Realty One Group Restore - BlueBell
(215) 704-3555
34 Total Sales
-

Seller's Agent in 2015
Caroline Walsh Dager
Keller Williams Real Estate-Montgomeryville
(215) 527-2103
49 Total Sales
-

Seller's Agent in 2014
Richard Beaumont
Realty 365
(215) 702-1216
6 Total Sales
-
E
Seller's Agent in 2012
Elliott Glazer
Northpoint Real Estate
(215) 840-0091
6 Total Sales
Map
Source: Bright MLS
MLS Number: 1004286560
APN: 30-00-59724-006
- 2242 Clearview Ave
- 1551 Prospect Ave
- 1575 Washington Ave
- 1569 Prospect Ave
- 2433 Patane Ave
- 2338 Hamilton Ave
- 1571 Rockwell Rd
- 0 Franklin Ave Unit PAMC2112668
- 1209 Mildred Ave
- 1639 Washington Ave
- 2463 Brookdale Ave
- 2517 Patane Ave
- 2445 Hamilton Ave
- 1656 Fairview Ave
- 1435 Edgewood Ave
- 0 Fairview Ave
- 2343 Rubicam Ave
- 1125 Tyson Ave
- 2425 Avondale Ave
- 1400 Arline Ave
